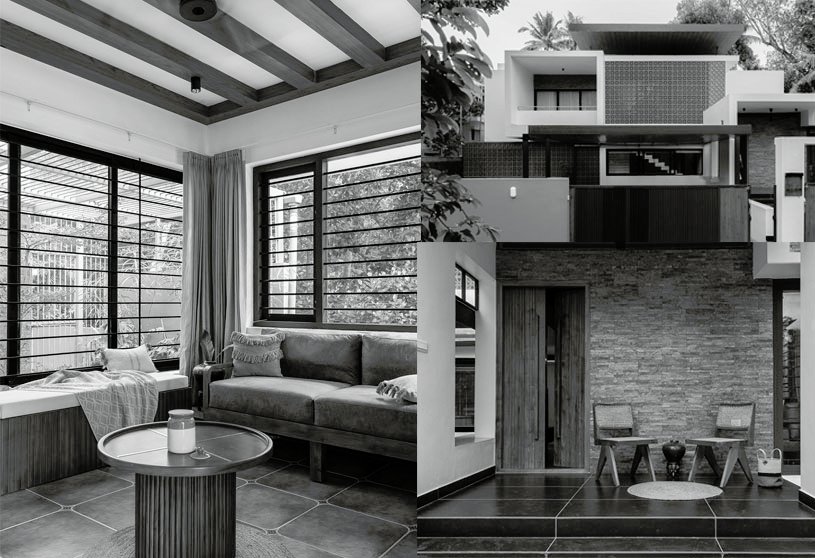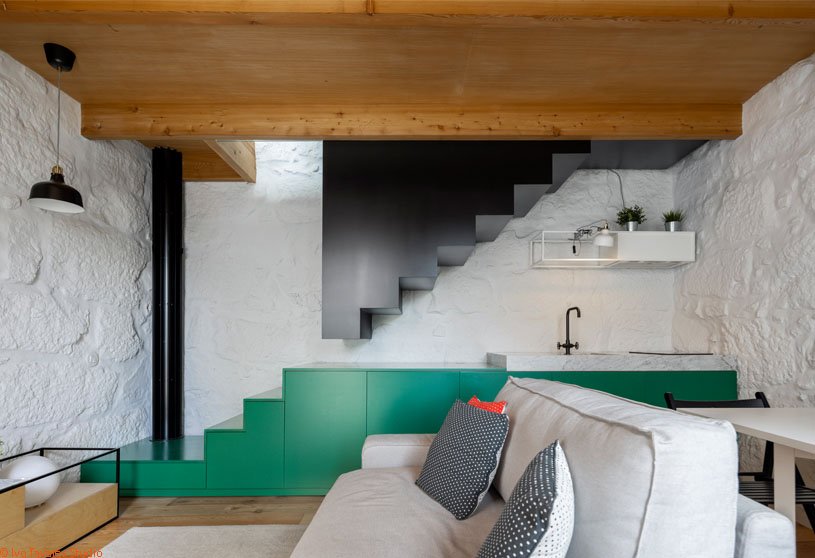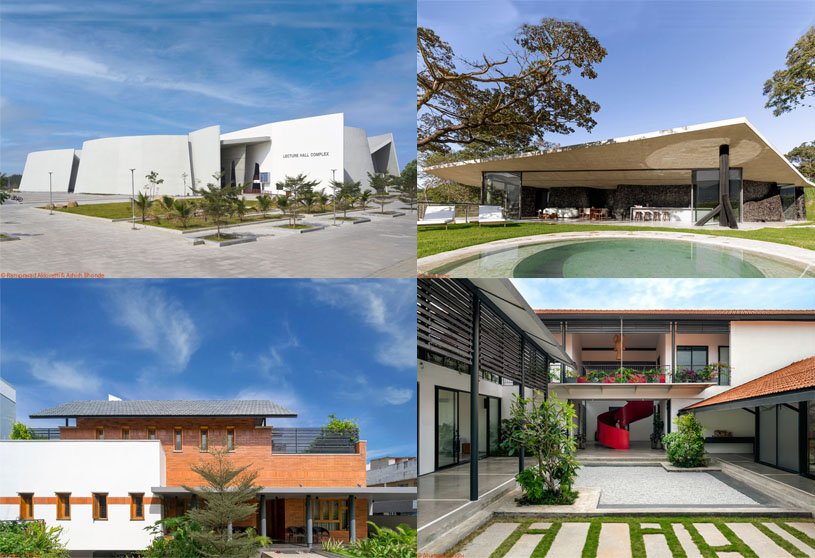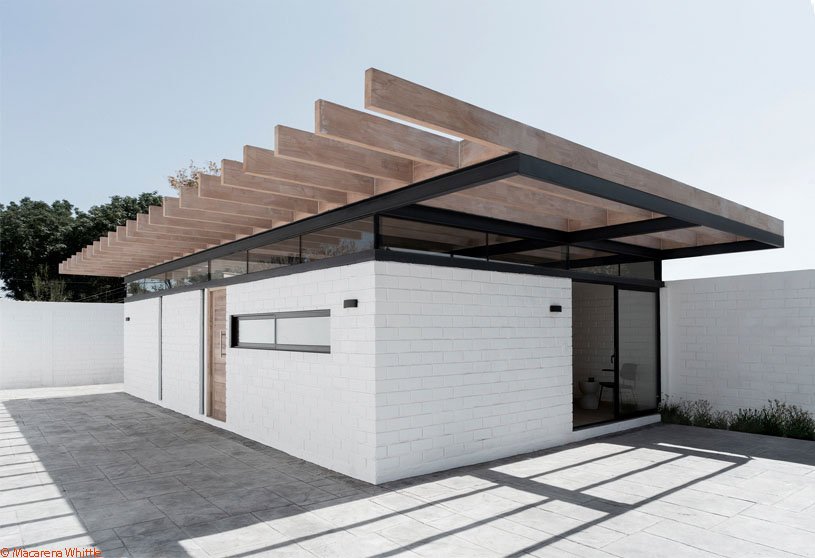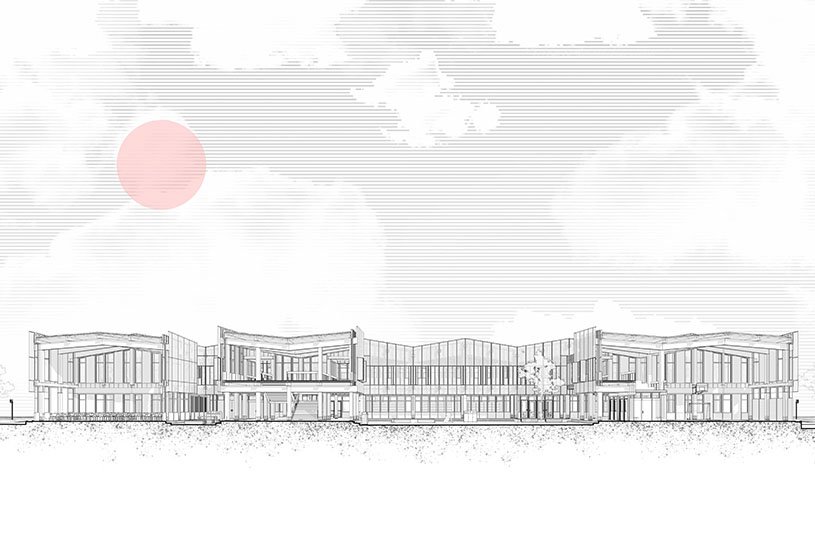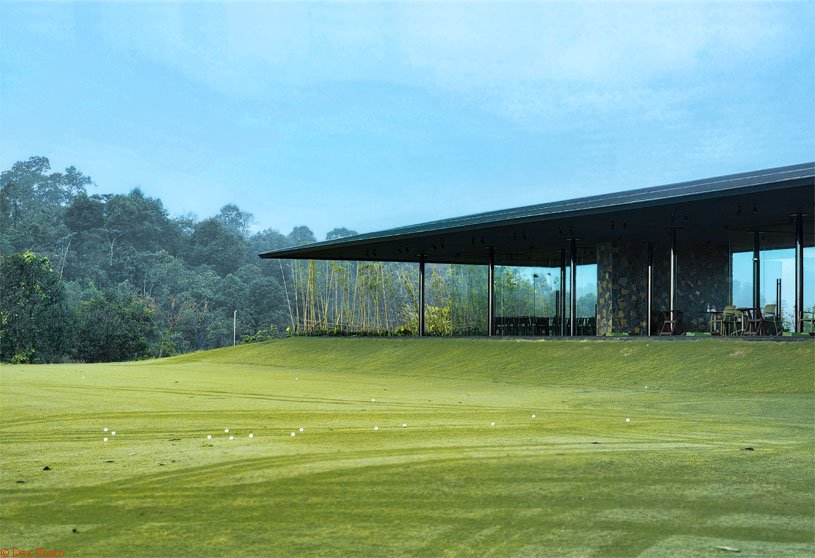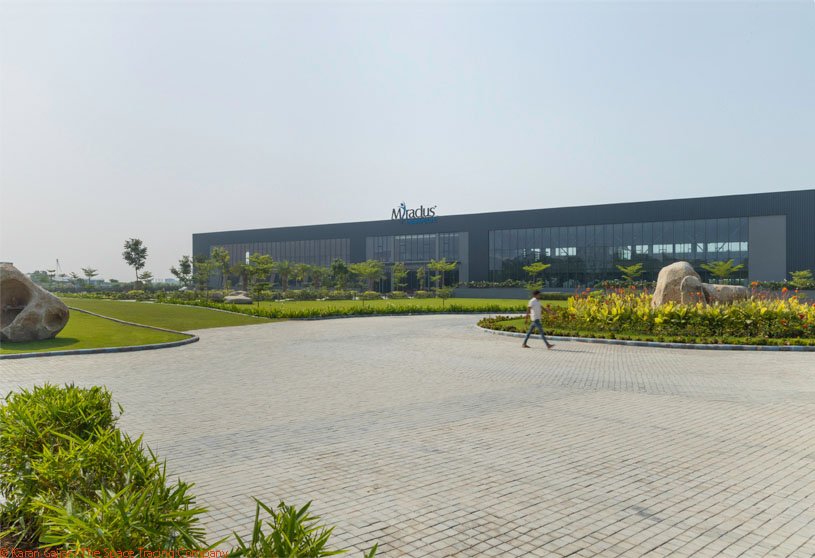Project5 months ago
Kanavil, a residence designed by ARK Architecture Studio, seamlessly blends nature with modern design, creating a serene urban retreat. Its open, flowing layout connects indoor and outdoor spaces, with lush patios, natural stone flooring, and large windows that invite greenery inside. Thoughtful levels and warm, earthy materials enhance comfort, while minimal aesthetics and organic textures evoke a tranquil, tropical charm.
Practice5 months ago
ARK Architecture Studio is an architectural and interior consultancy firm based in Trivandrum, Kerala. Founded in 2017, the practice has worked on a wide range of projects including residential, commercial, hospitality landscape, interiors and a lot more.
Academic Project5 months ago
‘Parque Central Quilmes’ is an architecture thesis by Renata Della Fonte, Josefina Revora-Lucia Belen Escobar, and Agustina Lovato from the ‘Facultad de Arquitectura, Diseño y Urbanismo – UBA’. The project explores urban regeneration to transform an underused industrial area in Quilmes into a vibrant, inclusive, and accessible urban space. At its core is a central park that functions as a green lung—offering recreational opportunities, promoting social interaction, and improving environmental quality—while reconnecting residents with nature and each other.
Project5 months ago
Amore Residence by ‘SHATOTTO architecture for green living’ is a sanctuary for two young lawyers, seamlessly blending art, music, nature, and functionality within a compact space. Breaking conventional layouts, it places formal living areas on the upper floors, extending into open sky terraces, where lush greenery flourishes. This unique approach challenges norms and redefines the layout and function of the home.
Project5 months ago
Covelo House, a refurbishment project by Spaceworkers, reimagines Porto’s historic urban island houses, blending heritage with contemporary living. A compact two-story layout connects public and private spaces through a striking staircase integrated into the kitchen. Mirrored elements and whitewashed stone walls enhance light, while a bold black entrance and colorful shutters preserve history while redefining urban housing.
Project5 months ago
0 To 150 LVL, designed by i2a Architects Studio, is a minimalist, climate-responsive residence that seamlessly blends with its sloping terrain. A central courtyard, brick screens, and floating stairs create a dynamic play of light and shadow while fostering connection. With a balance of privacy and openness, the design offers a serene, functional retreat in harmony with nature.
Compilation5 months ago
Archidiaries is excited to share the Project of the Week – Lecture Hall Complex at IIT Hyderabad | CCBA Designs. Along with this, the weekly highlight contains a few of the best projects, published throughout the week. These selected projects represent the best content curated and shared by the team at ArchiDiaries.
Project5 months ago
Hanover Medical School by HENN and C.F. Møller Architects creates a sustainable, patient-centered campus that blends with its green surroundings. A central Clinic Square, framed by a guiding pergola, connects all buildings and fosters a car-free, pedestrian-friendly environment. Efficient layouts enhance care and workflow, while natural light, materials, and green spaces promote well-being.
Project5 months ago
The Wuyang Cultural Station, an architecture project by WAU Design, blends history, community, and climate-responsive design to revitalize local identity. Its dual-slope roof, open corridors, and modular layout create a seamless flow between indoor and outdoor spaces, fostering natural ventilation and social interaction. Inspired by ancestral halls and traditional porches, the design uses local materials to harmonize with its surroundings.
Practice5 months ago
WAU Design is a Chinese architecture and design practice based in Shenzhen, founded by architect Wu Linshou in 2011.
Project5 months ago
Casa Franca by TFA – Tagir Fattori Arquitetura embraces the simplicity of seaside living, framing nature through contemporary architecture. Overlapping rectangular volumes create a dynamic yet minimal form, directing views toward the ocean. Open, functional spaces connect indoors and outdoors, with a terrace designed for whale watching. Exposed concrete, wood, and a green roof blend the home into its natural surroundings.
Project5 months ago
The Verandah House, designed by Studio PPBA, reimagines the traditional Wada house, blending heritage with modern living. A central courtyard and verandah enhance openness, ventilation, and connection to nature. The bold form, raw concrete base, and brickwork reflect regional architecture, while efficient spatial planning balances social and private spaces. Designed for climate responsiveness, it creates a timeless yet contemporary home.
Selected Academic Projects
Practice5 months ago
Studio PPBA is a Pune-based architecture practice founded by architects Pallavi Arwade and Pankaj Bhagwatkar.
Academic Project5 months ago
‘Where Paths Cross: Architecture and Mobility in Public Spaces’ is an architecture thesis by Juan Andrés Pereira from the ‘Departamento de Diseño, Arquitectura y Artes Plásticas – Universidad Simón Bolívar’ that seeks to reimagine mobility and public space in Caracas. Through urban regeneration, the aim is to create a more connected, accessible, and inclusive city. By integrating mobility with public space, the initiative fosters cultural exchange, community engagement, and multifunctional infrastructure.
Project5 months ago
House Of Light by Materia features a sensory-driven design that balances privacy and openness through solid volumes and intentional voids. A central circulation axis weaves the residence through framed garden views, gradually dissolving into an open terrace facing the golf course. Light, water, and shadow animate chukum-plastered walls, wood screens, and reflective pools, creating a timeless interplay of materiality, nature, and space.
Project5 months ago
The Unique House by Blaq Arquitectos features the refurbishment of a standardized 1970s housing unit into a personalized space while respecting its neighborhood context. A new laminated wood roof, elevated with a glazed perimeter, enhances height and natural light, preparing for future expansion. White walls, exposed brick, and natural wood create warmth and simplicity, redefining the space for modern living on a tight budget.
Project5 months ago
Ernst-Reuter-Platz 6 by Tchoban Voss Architekten features a refurbishment that preserves the bold architectural language of 1970s Berlin. Rather than a complete transformation, the design emphasizes the building’s sculptural, cubic form, reinforcing its role within the historic urban ensemble. Now precisely articulated, it stands as a vital counterpart to the Telefunken high-rise, marking the gateway to Bismarckstrasse.
Academic Project5 months ago
‘Escuela Victorica’ is a Bachelors Design Project by Luis Dejo Ylma from the ‘Facultad de Arquitectura, Diseño y Urbanismo – UBA’ that aims to create a sustainable and functional educational space that fosters interaction, collaboration, and a strong connection with nature. Through the integration of flexible spaces, energy efficiency, and user comfort, it seeks to improve learning experiences. Ultimately, the initiative proposes a school that meets modern pedagogical demands and fosters sustainability and well-being.
Project5 months ago
Windermere House by OSPA Arquitetura & Urbanismo is a harmonious blend of privacy and openness, designed to embrace its canal-side setting. The residence, featuring a floating upper volume, ensures seclusion, while the open ground floor in wood and stone fosters connection with the landscape. This interplay of solidity and transparency creates a fluid, inviting spatial experience that enhances the family’s daily life.
Project5 months ago
The Indigo Range by Infinitive Architecture is a minimalist structure merging with the landscape, defined by a bold indigo roof that hovers like a brushstroke. Its cantilevered form provides shelter while enhancing visibility, with a play of solid, void, and reflection creating lightness and integration with nature. Its traditional craftsmanship and modern precision create a cohesive golf course identity, complementing the Clubhouse.
Practice5 months ago
Infinitive Architecture is a practice dedicated to designing built environments that transcend ephemeral trends, embracing subtle elegance, sustainability, and a profound connection with nature. Their philosophy is simple, authentic, and resilient, integrating outdoor elements to enhance indoor green spaces. Their architectural compositions are aesthetically refined and responsive to human well-being and climatic conditions.
Academic Project5 months ago
‘The Parable of Dense Wooden Shack Settlements’ is an architecture thesis by Yuri Yoshimura from the ‘Department of Architecture – Musashino Art University’ that seeks to explore the universal “power of narration” in architecture. The intervention aims to transform an archive into a theatrical space that conveys dark history through sensory experience. It goes beyond traditional archival functions, using design and storytelling to create a deeper, more immersive historical understanding.
Project5 months ago
Miraclus Orthotech Headquarter and Industrial Campus by INI Design Studio is designed to facilitate continuous research, development, and innovation. The architecture integrates state-of-the-art technology while ensuring an immaculately hygienic environment, reflecting the company’s leading role in their home-grown product line. Featuring a low slung, transparent built form surrounded by greenery, the campus aims for a minimalistic aesthetic.
Project5 months ago
Weekend House Nové Hamry by New How Architects seamlessly blends with the forest, its dark aluminum façade echoing tree trunks and stone. Designed as a modern “lookout tower”, its angular form adapts to the climate and is built for year-round living. Inside the residence, three levels create a dynamic space, from a communal area with a fireplace to elevated sleeping zones and a top-level refuge with panoramic views.








