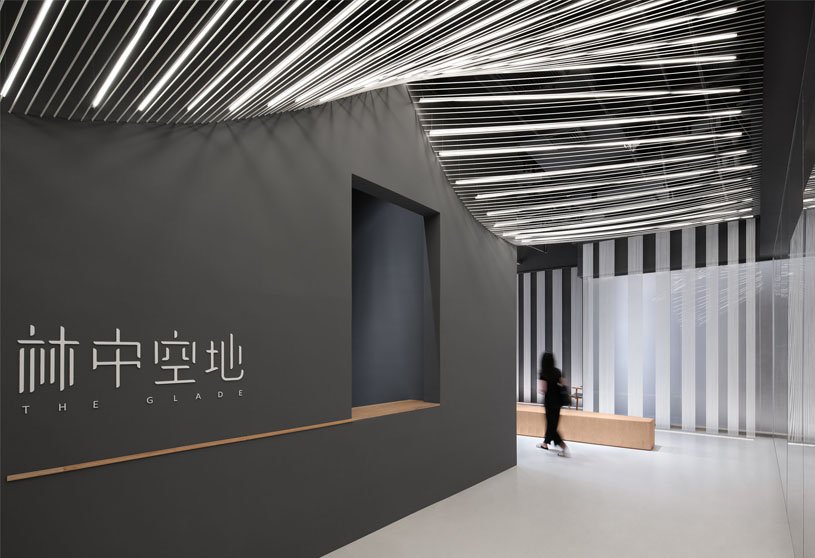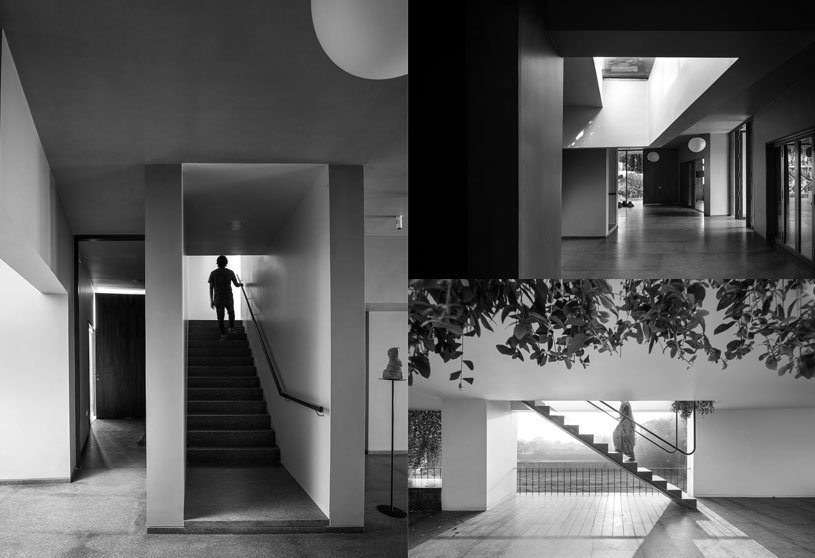News4 years ago
In this competition, students from all over the world are invited to rethink the future port of Beirut that will be rebuilt and invested under F.D.B.O.T (Finance, Design, Built, Operate, and transfer); the Port administration and the ministry of public work and transportation need to set their requirements and condition list that would shape the path of the future; hence, the winners of this competition will have the chance to be part of setting the requirements with the Lebanese authorities and therefore part of rebuilding the port.
Compilation4 years ago
Archidiaries is excited to share the ‘Project of the Week’ – Child Care Center by Equipo de Arquitectura. Along with this, the weekly highlight contains a few of the best projects, published throughout the week. These selected projects represent the best content curated and shared by the team at ArchiDiaries.
Project4 years ago
Clarke St House, designed by Chan Architecture, is an upstairs extension to a single-fronted Victorian terrace in Port Melbourne. The response was to lower the level of the existing house by two steps to create additional height through the ground floor. The main steel structure was also exposed, along with the existing red brick wall along the west to create an industrial warehouse aesthetic.
Project4 years ago
SFU Burnaby Plaza Renewal, designed by Public: Architecture + Communication, involves a permeable paving system and replaced existing clay tiles with Canadian granite. Breathing new life into an historic public space sets a precedent for renewal over replacement and also preserves important cultural heritage of the 1960s with its inspired goals of dialogue, interdisciplinary work, and landscape integration for future generations.
Practice4 years ago
Public: Architecture + Communication builds culture and shapes identity by creating spatial experiences beyond buildings to the city at large, capable of spurring transformation, engagement, and renewal. They work with people passionate about building collective experience and memory–who understand that small interventions woven throughout the city can have as bold an impact on community as megaprojects.
News4 years ago
This is the idea behind a 15-minute city – a way to make urban living less stressful and more sustainable. A 15-minute city has affordable, accessible, and adaptable housing for households of all sizes and ages. It is easy to get goods and services, healthcare, fresh groceries, and all other amenities. People can work close to home or work remotely more often. Many major cities such as Paris, Melbourne, Detroit, Portland, and Ottawa have been working on similar concepts.
Project4 years ago
Connect House, designed by Story Architecture, connects people to people, people to nature, and each to themselves. The team designed the living space and the relaxed space for each member to mix together, so they could support each other and truly become one family.
Project4 years ago
RC House, designed by Architects+Co, is an L-shaped residence designed to see the sun all day long in the leisure area. The façade reveals the Arc+Co wood panel, an element that allies aesthetics and allows ventilation and natural light in the environments while guaranteeing privacy to the interiors. The L-shaped residence is distributed in two blocks: the leisure and living areas are concentrated in one of them.
Practice4 years ago
Architects+Co is a global architecture and design practice based in Brazil, with an eye on the world to create unique projects. The firm has a portfolio consisting of private homes, luxury hotels, restaurants, and unique buildings, such as furniture and authorial panels. Architectural projects of large areas stand out, revealing noble materials, comfort, nature, and contemporary design.
Project4 years ago
Child Care Center, designed by Equipo de Arquitectura, is born from a set of intentions directed to create an impact on future generations. Architecture as matter, space, light, and its integration into nature. As raw materials are grouped in walls, Earth draws the floor plan to create the living spaces. This is how a common and ordinary suburban city block corner becomes the center of knowledge, a center of learning, a sower of the seeds that one day was planted there, and that little by little, the world will witness its fruits.
Project4 years ago
Terrazza, designed by M3H, is a sculptural building that establishes a connection with the neighborhood on every side. A private, residential building for the entire neighborhood! The public-friendly character is even more reflected in the design of the building. Craftsmanship and variation are central themes in this project. Staggered balconies and alternating large fronts and slit windows provide a lively and spatial image. It is an open space where anyone can meet, socialize and enjoy a bit of green in the new district of Amsterdam.
Practice4 years ago
The architecture of Machiel Spaan (M3H Architecten), based in Amsterdam, negotiates between the city, inhabitants, and materials. A hallmark of Spaan’s approach is an active engagement with the design question, taking confluence as a starting point. Questioning the physical, social, and historical context in an ongoing process towards innovation of the architectural form. Patterns, colours, and crafts unrafel a history, past, and future.
Selected Academic Projects
News4 years ago
ArcAce announces Bowen Island Community competition’s first five winners. “Integrated within such a beautiful virgin green Island with small scale architecture, cottage-style houses, was a very challenging mission. We are happy to receive such creative ideas for such a design mission.
Project4 years ago
The Glade Bookstore, designed by HAS design and research, is a place for a bookstore, coffee, afternoon tea, restaurant, bar, cultural and creative industries, and irregular exhibitions. The project demonstrates the combination of materials and space and unique constructional aesthetics. The Glade began with an adaptation to Chongqing in the ancient form of a stilt house and progressed in exploring complex functions to think over the standardization, multifunctional, and flexibility of modern bookstores.
Project4 years ago
River Ranch, designed by Jobe Corral Architects, is a residence strengthened by specific moments that connect the user to the three site features. The central courtyard houses an underground cistern that serves as the entire water supply for the residence. Above ground, the courtyard includes limestone porches and terraces with all native plants that serve as the transition from the building to the natural landscape.
Practice4 years ago
Jobe Corral Architects specializes in the design of well-detailed and highly crafted structures using authentic materials. They work with the knowledge that a great project springs from a deep understanding of the site, a respectful and transparent relationship with our clients, and a full comprehension of the program. Jobe Corral Architects is 100% women-owned & operated and based in central Austin.
News4 years ago
Concrete in architecture is an architecture competition organized by archiol in association with artuminate. Concrete is an important material in the field of architecture and construction.
Project4 years ago
Escenario TODOROKI, designed by Sasaki Architecture, consists of 16 units, with its facade as the main feature — reflecting the rareness and exotic nature of the wild environment found amid busy roads. The basic structural form used in the facade’s composition is a square: primitive and recognisable shape. The architectural structure design follows a minimalist approach in combination with highly flexible and diverse spatial compositions ― despite the challenge of the spatial urban building limitations.
Project4 years ago
The Veil, designed by Giles Miller Studi, is a 17-metre solid brass sculpture suspended across the first floor of a listed London building that allows light in. It comprises thousands of brass ‘louvers’ arranged to create a rippling ‘veil’ over the space. The 3200 brass pieces were laser cut and then individually machine-bent before being slotted into the vertical contoured ‘ribs’ that make up the undulating shape of The Veil.
Practice4 years ago
Giles Miller Studio believes in enriching human surroundings and specializes in artistically focused surfaces, architecture, and sculpture. In each discipline the studio brings new meaning to spaces by celebrating the relationship between materials and light.
Project4 years ago
V House, designed by MOAD- The Madras Office for Architects and Designers, is a residence built for contemplation and delight in Chennai, India. It is conceived to heighten the consciousness of living through light and materials. Designed as a series of loosely connected pavilions, The ground level being the largest, opens out minimally, allowing for nature to cave in, giving a sense of living in darkness. These pavilions are landscaped at different levels, with hanging gardens engulfing the home.
News4 years ago
ArchiDiaries is Live now on Youtube
Practice4 years ago
The Madras Office for Architects and Designers (MOAD) is a multidisciplinary design practice known for sensitive design, deep cultural influences, collaborative design approach, celebrating local materials and keen attention to detail. MOAD offers Architectural Design, Urban Design/ Master Planning, Interior Design, Architecture/ Urban research, Graphic Design, Installation Art and Set Design.
Project4 years ago
House ½, designed by Dot and associates, is a 100% tongue and groove house with construction and interior living requirements completed in six weeks. House ½ hopes to escape the city’s chaos and desires, and to return to the sensory to feel the beauty of life. The core spirit of the house is to allow the quality of the house to reopen perceptions that the busy urban life has clouded. An offline house is a process of creating a symbiosis with the environment.























































