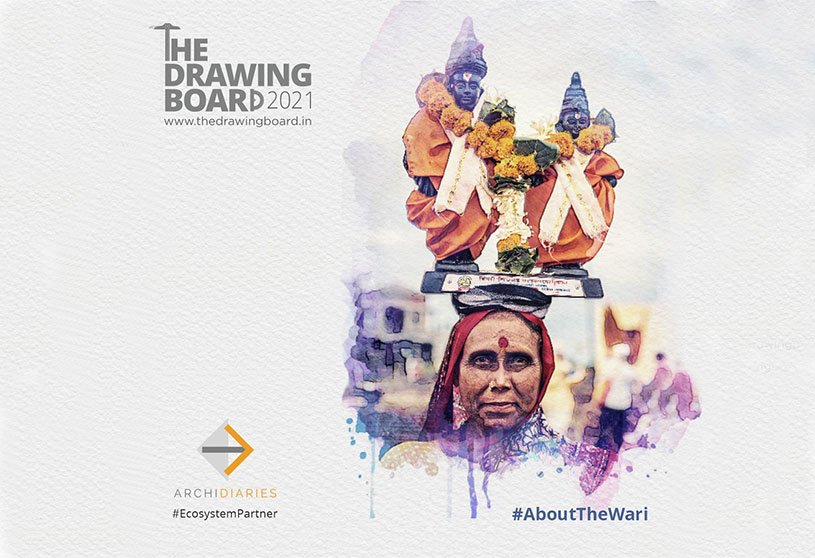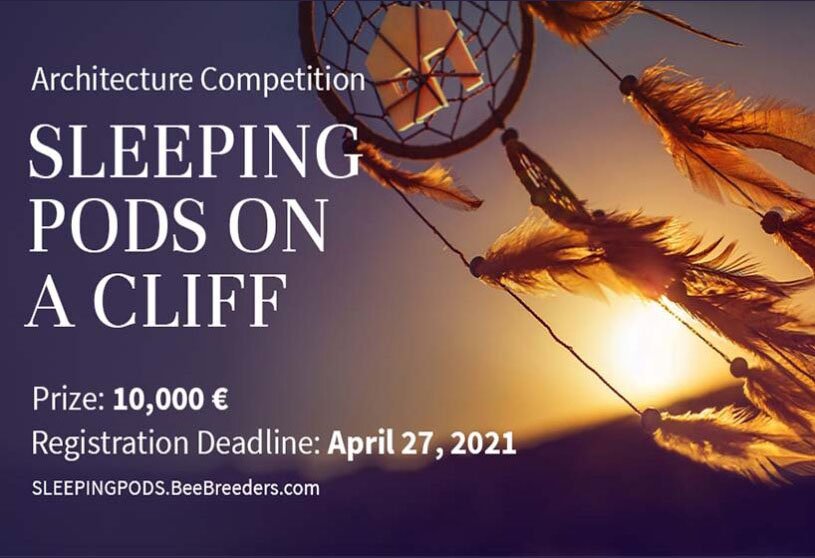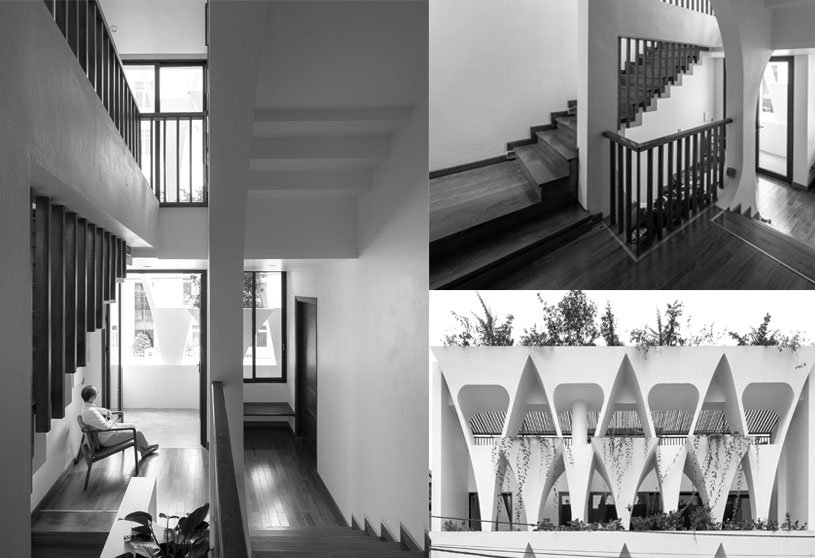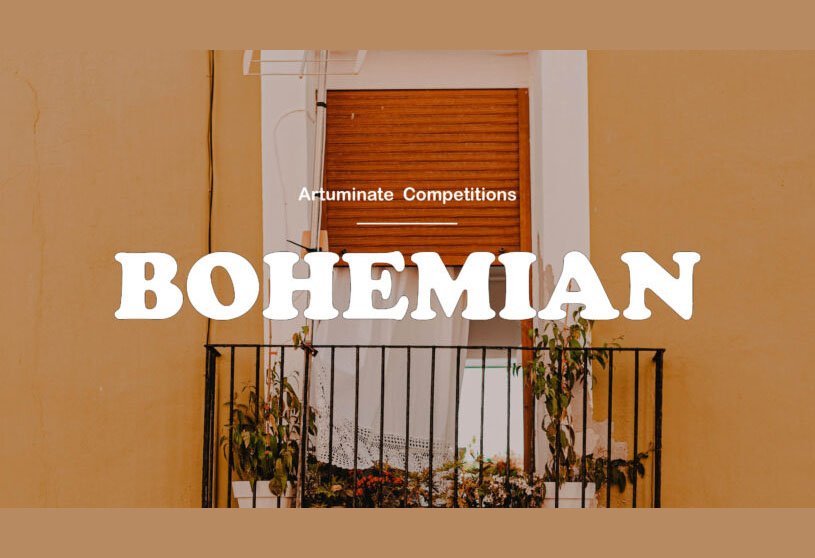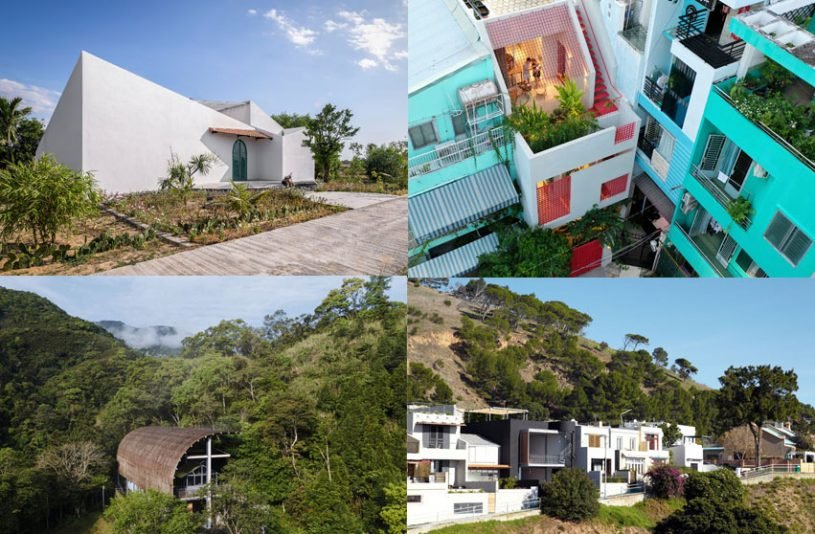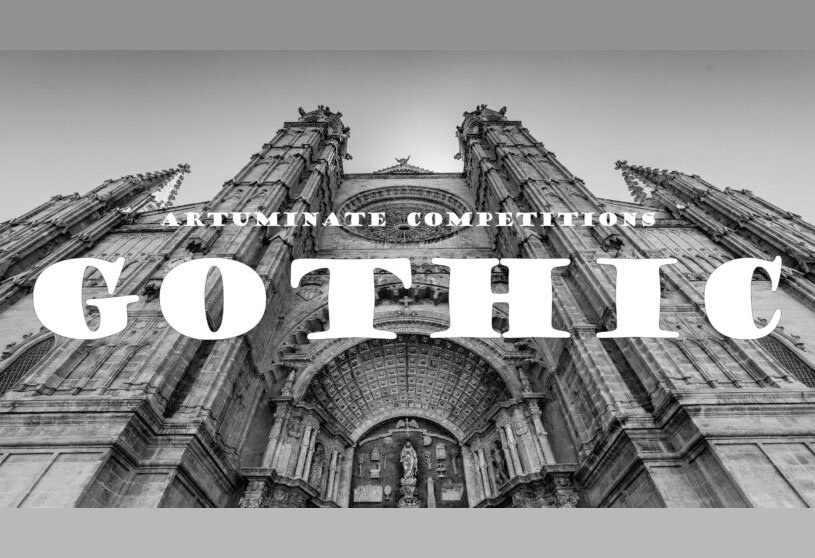Project4 years ago
Saxum Vineyard Equipment Barn, designed by Clayton Korte, is a self-sufficient structure and operates independently from the energy grid, maximizing its survivability and resilience. Designed as a modern pole barn, the reclaimed oil field drill stem pipe structure’s primary objectives are to provide an armature for a photovoltaic roof system. Sitting sentry as the foremost structure present upon entering the vineyard-lined property, the barn and its renewable energy system speak to the winery’s commitment to sustainability and subservience to the natural landscape.
Project4 years ago
Rebuilding Neuropsychiatry Hospital, designed by Wooyo Architecture, re-interpret neuropsychiatry with modern medical point of view, and elevate the psychological dimension of the design. In response to the concept of modern neuropsychiatry, the semi-opaque skin of the hospital acts as the filter/receptor between the outside and the inside, allow for the landscape to blend with the interior geometry. The old wall and new mesh form a new skin for the building, It defines the old and the new, the outside and the inside, and appears differently during day and night.
Project4 years ago
SRG Partnership Portland Studio, designed by SRG Partnership, effortlessly connects people, the firm’s work, and their creative resources by encouraging spontaneous interactions and accessible views of each other’s current, in-the-moment projects. The workplace exemplifies the firm’s values of openness, collaboration, and the way an environment can foster innovation and inspire excellence.
News4 years ago
This year’s design challenge for “The Drawing Board” is much more than an architecture contest. Immerse yourself in the study of Wari and discover the higher calling that pilgrims submit to each year. This challenge is to give young architects and design students an opportunity to explore, invent and be creative with challenging architectural problems.
Project4 years ago
Infinity Villa, designed by APOLLO Architects & Associates Co., Ltd, serves as a weekend and vacation home for a client whose primary residence is in Hokkaido. The long-dominant model of the single-purpose “private home” may well be giving way to a new kind of multi-purpose “public home” along the lines of what we have conceived in this project.
Project4 years ago
Seoul Yeoul Naru Ferry Terminal, designed by Sasaki Architecture, creates a central cultural spot by providing a variety of spaces that are not uniform. To induce active transportation and tourism by connecting the city, park and river in a continuous flow. In addition, by positioning the main facility slightly off the axis of the existing park, the current breathtaking panoramic view from the street over the river has been maintained.
Practice4 years ago
Sasaki Architecture is an architectural practice headed by Ryuichi Sasaki and based in Tokyo, Japan.
News4 years ago
The Sleeping Pods on a Cliff competition is the third collaboration between Bee Breeders and the Vale de Moses Yoga Retreat – an international yoga retreat in the remote pine and eucalyptus forests of central Portugal.
Project4 years ago
Reverse Tree Change House, designed by Mitsuori Architects, renovation and extension to a narrow single fronted terrace house. This project demonstrates that a small footprint is no barrier to creating a functional family home that is both unexpected and deceptively spacious. Approach to this compact renovation was to preserve the character of the original building as much as possible and make sure that any new additions became synomous with the original fabric.
Project4 years ago
Krushi Bhawan, a public building designed by Studio Lotus befits the climatic conditions of the region & the design scheme consists of a central courtyard that opens through a series of colonnades into the Public Plaza, which consists of a garden with native Flora, featuring an informal amphitheatre and a pond that cools the forecourt.
Practice4 years ago
Studio Lotus is a multidisciplinary architectural firm with Conscious design principles, an approach that celebrates local resources, cultural influences, keen attention to detail and an inclusive process. The team follows an iterative and incremental innovation methodology and roots our learning in history and local context. They aim to craft benchmark solutions addressing society’s changing lifestyles and working.
News4 years ago
The “Supergartern” design challenge is to conceive a Kindergarten for 75 children + 75 children in an expansion plan – based on the design theme above. The problem not only expands to the spatiality of the Kindergarten but explores new learning models/frameworks that help teachers to employ a different type of teachings in day to day life effortlessly.
Selected Academic Projects
Project4 years ago
Gau-Ghar, designed by Compartment S4, is sensitive to the cattle with efficient space management, circulation, drainage, and ventilation systems and is an integral part of cattle’s health and milk yield. This is a cowshed with ancillary facilities for 80-85 cows. The existing site condition and the cows’ divisions guided the gaushala’s layout. Along with technical detailing, major efforts have been put to make the building with sensitive details that make a friendly environment for the cows to live in.
Project4 years ago
T-SL, designed by Trung tran studio, is a residence considering trees, light, and plenty of play space as its major consideration for his four children. The house is designed with different floors to create a high difference, which allows more cool air to be circulated to every part of the house. The outside of the house is an entire planter that is simulated by hands that are cherishing each fragile green patch but bringing a lot of value to life.
Practice4 years ago
Trung Tran Studio is an architectural practice based in Hanoi, Vietnam.
News4 years ago
The bohemian design style is a 2021 design and writing competition organized by artuminate. Lack of structure, carefree layering of patterns, colors, and textures are the principles composing this design style. It is a free-spirited design style with personal touches, suiting individual needs.
Compilation4 years ago
Archidiaries is excited to share the ‘Project of the Week’ – Phu Yen House by Story Architecture. Along with this, the weekly highlight contains a few of the best projects, published throughout the week. These selected projects represent the best content curated and shared by the team at ArchiDiaries.
Project4 years ago
Wish 21, designed by Garoa, seeks to investigate and speculate catalyzing spaces for new education forms that focus on stimulating 21st-century skills. The new program aims to explore the individual’s potential, in a self-managed way, through the creation of personalized trails that cover different types of activities. In general, the project seeks to emphasize that the different areas of knowledge interact and grow together, that space does not only have to reflect this interaction but also catalyze possible cooperation between its users.
Project4 years ago
Rug Republic, designed by Architecture Discipline, is retail that reacts to its industrial setting: an indictment of what we have brought our cities to. A great emphasis has been placed on reclaiming the usable spaces by undoing ad-hoc alterations in the building’s spatial layout. The design, a weeping transformer, is a reinterpretation of an expression of warehouses that emerges from the architect’s understanding of the physical context and its challenges.
Practice4 years ago
Architecture Discipline is a multi-disciplinary architecture practice with work from residential and retail interiors to large-scale public and commercial assignments. The projects highlight the emergence of a contemporary architectural expression yet rooted in a critical understanding of regionalism. The outcome of every commission is determined by a series of design processes, from full-scale mock-ups to long-term material investigations, which strive to develop programmatic & technical flexibility.
News4 years ago
The Gothic design style is a 2021 design and writing competition organized by Artuminate. Artuminate was looking for a conceptual design and write-up submission on the gothic design style.
Project4 years ago
House van der Merwe Coetzee, designed by Meyer and Associates Architects, is a small, low-maintenance city residence that could be used during the week. The clients emphasized that the design of the house had to be bespoke, with every aspect of it purpose-made and designed around their specific needs, requirements, and busy lifestyle. Sunlight is manipulated and regulated by mechanically operated sunscreens over the glass roof, allowing for interesting interplay between light and shade throughout the interiors.
Project4 years ago
Torre 261, designed by Just an Architect, is a housing project developed transversally to the terrain, allowing greater use of sun exposure and a lesser need for the earth movement. The form taken is based on understanding the place and its surroundings, and the ground floor seeks a more honest relationship with the ground. Regarding T2 apartments, all of them draw their circulations inside the floor, thus always leaving the façade area for the rooms.
Project4 years ago
Side Yard, designed by Studio Acis, is a tropical solution for a generic urban site responding to the constraints set by the context. The solution was to bring in the sideyard spaces that are narrow and left unutilized in small plots and treat them as an extension of the interior. The planning encourages the family to spend more time in the green zones – the courtyards and side yard linked to the living spaces. The house is well-ventilated by its large openings and channeling wind flow through courtyards and side yards.














