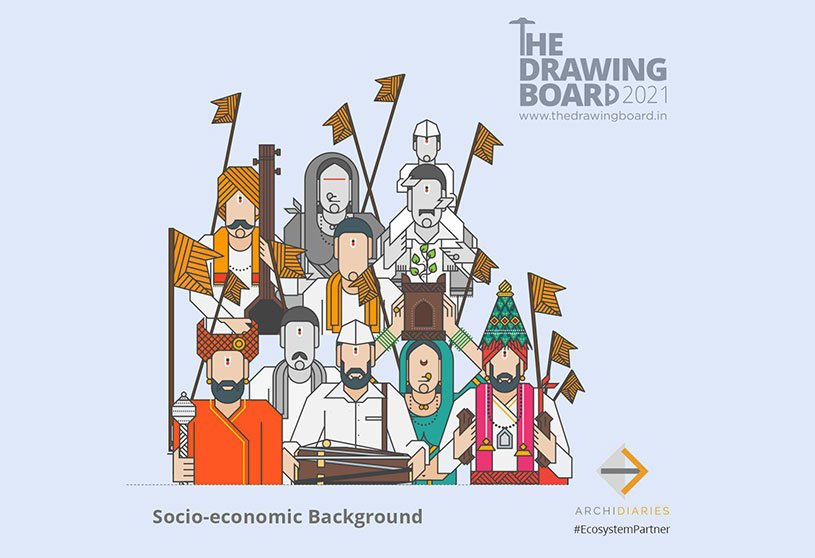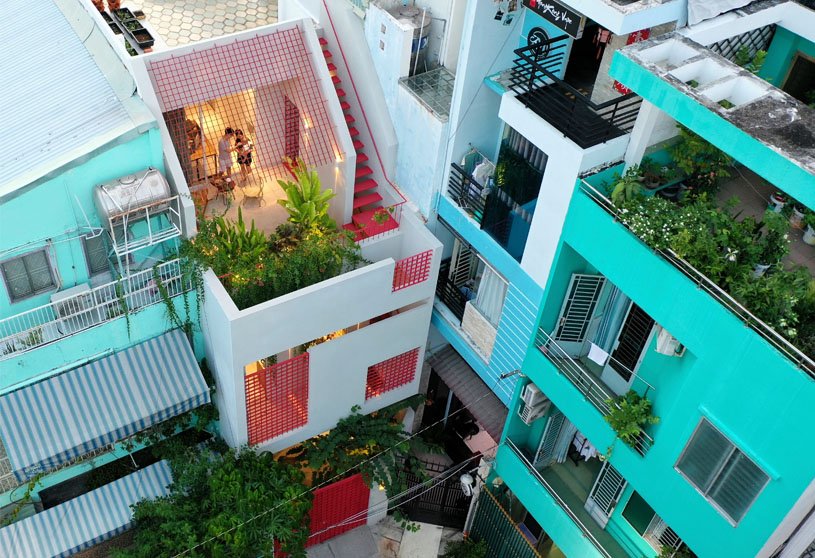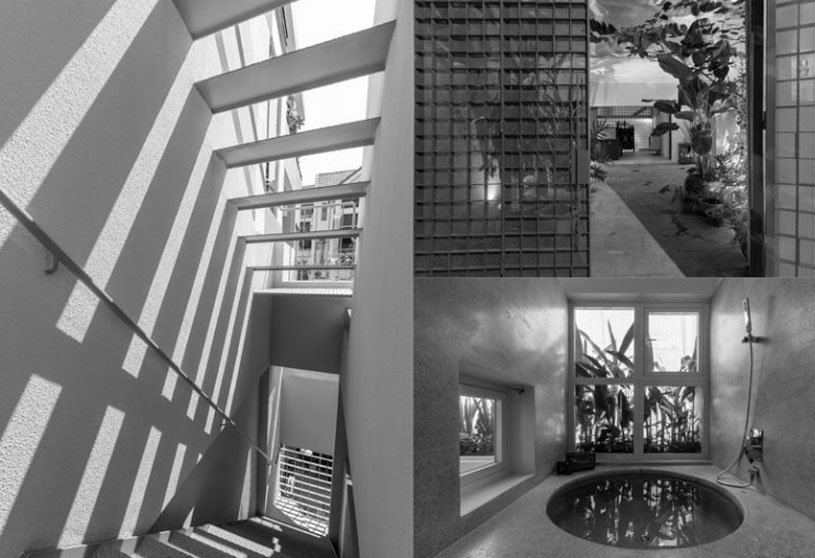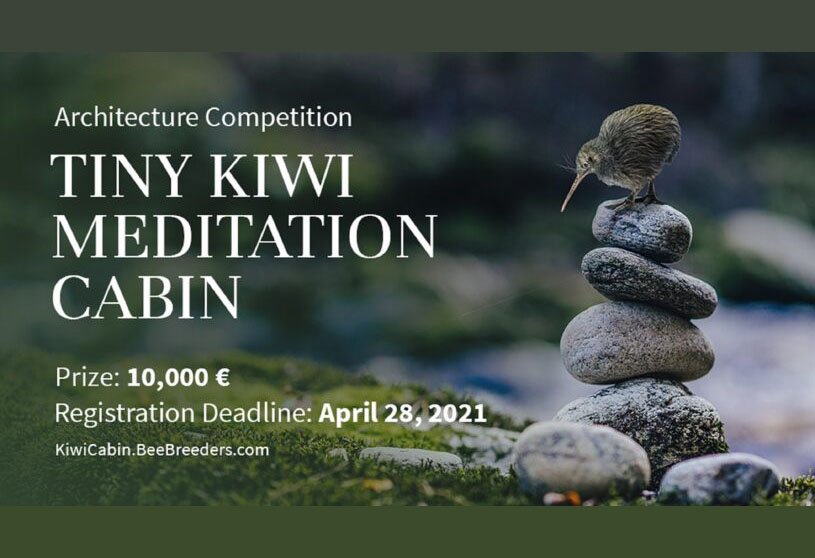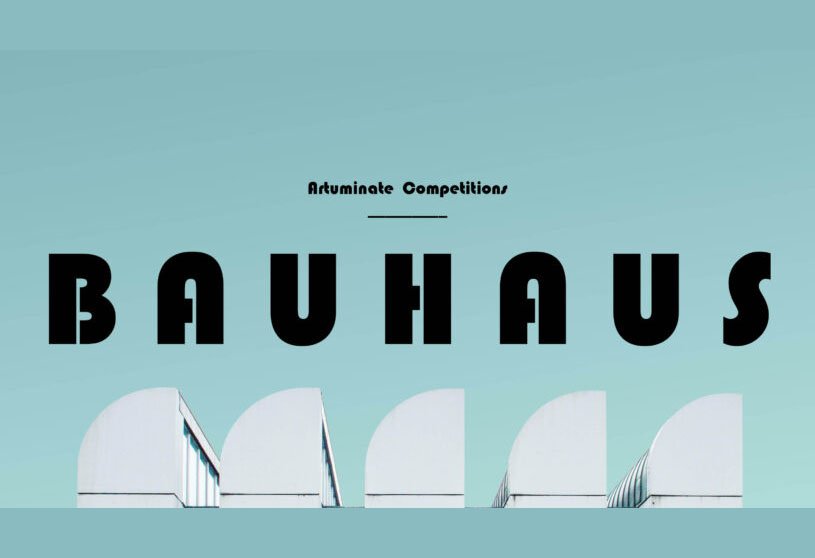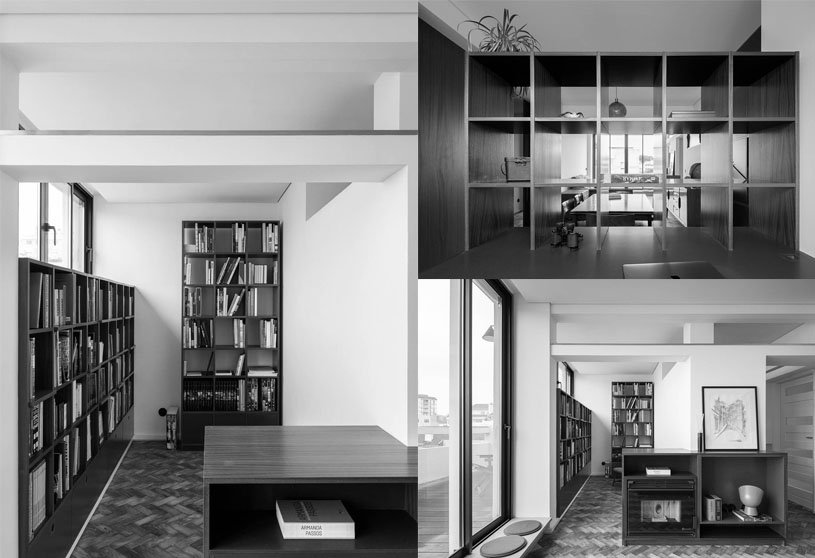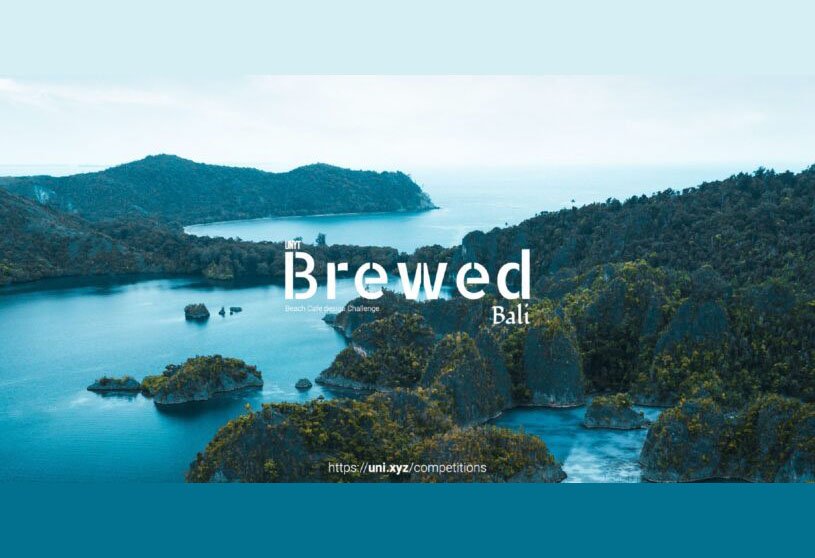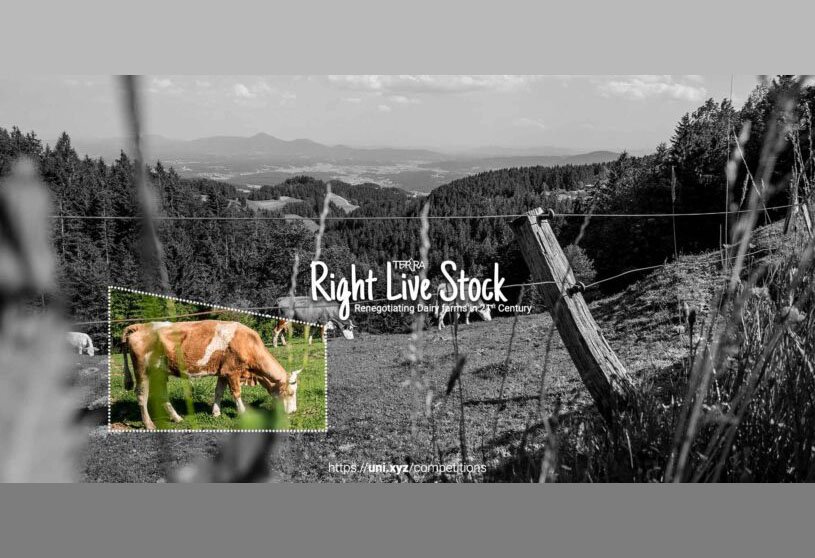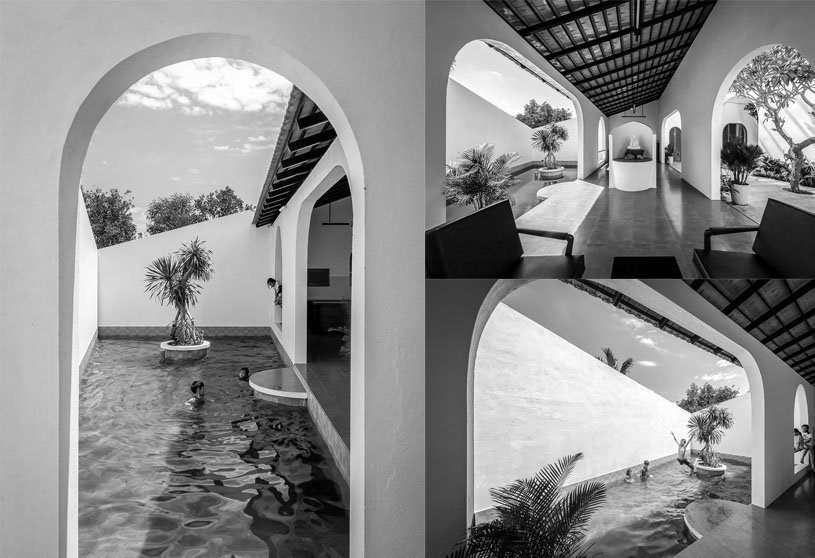News4 years ago
This year’s design challenge for “The Drawing Board” is much more than an architecture contest. Immerse yourself in the study of Wari and discover the higher calling that pilgrims submit to each year. This challenge is to give young architects and design students an opportunity to explore, invent and be creative with challenging architectural problems.
News4 years ago
The SKYHIVE 2021 Skyscraper Challenge is the fourth annual competition in the series which challenges participants with envisioning an iconic high-rise tower in any location around the world. This year, there was a strong focus on green building techniques and materials related to achieving more sustainable, reduced-carbon solutions.
Project4 years ago
Architects Home Studio, designed by Between Spaces, accommodates the Architects own house and her studio space. The spatial planning of the house is done in order to take maximum advantage of the uninterrupted view towards the tree lined street on the northern side. The project was an interesting exercise to understand how the building interacts with the street. The simple strategy of a single material (perforated sheet shutters) helped in achieving a very minimal yet dynamic façade.
Project4 years ago
nhaso27, designed by dmarchitects, is a 40-year-old family home renovation project in a high-density residential area. Desire to create a quiet and intimate space, suitable for the local area – hot and humid tropical climate, ensuring comfort and privacy for family rest and activities in a crowded context. The new structural solution creates a continuous connection between usable spaces, the connection between the inside and the outside, the connection between people and nature.
Practice4 years ago
Dmarchitects is an architectural practice based in Saigon, Vietnam.
News4 years ago
The Tiny Kiwi Meditation Cabin Competition is part of Bee Breeders’ Small Scale Architecture Appreciation Movement, showcasing small projects that contain big ideas. Designers were tasked with proposing an eco-friendly meditation cabin located alongside the Hauraki Plains in New Zealand for competition partners, Earth Energies Sanctuary.
Project4 years ago
65 Rooms Extension Goldi Sands Hotel Negombo is an architectural project designed by Lalith Gunadasa Architects in Sri Lanka. The design was conceptualized, and Layouts were planned to an “L” shape for maximum land utilization while achieving a maximum sea view for all guest rooms. Within the restriction of the limited budget, a large number of economical experiments of details were tried out without harming the beauty and finally accomplished at the end of the project.
Project4 years ago
Casa AVM, designed by HORMA Estudio, starts with an urban singularity that allows locating the house attached to one of its boundaries. The implementation of the proposal already starts from knowing the location of its neighbors and is positioned on its opposite side to achieve clearer views and more fluid ventilation. The house is perceived as a set of volumes where the white of the facade is mixed with the interior oak wood details, and with de Green of the vegetation.
Project4 years ago
Fushan Chapel, designed by Wooyo Architecture, is based on the faith of Christians at present & cross structure of the building not only architecturally supports the church but also implicitly watches out for the tribe. As for the construction, steel and wood building materials were processed at the bottom of the mountain before being moved to the church and assembled. Wastes from the construction were made into planes or wall surfaces, thus realizing the target of zero clearing and transporting (of wastes).
Practice4 years ago
Wooyo Architecture provides various architectural design services that meet the client’s needs and achieve higher architectural significance.
News4 years ago
The winners of the competition Bauhaus design style is a 2021 design and writing competition organized by Artuminate, on the design movement that began in 1919, geometric and abstract featuring little emotion with no inclination towards history.
Project4 years ago
Villa Courbe, designed by SAOTA, is a residence shaped intuitively and iteratively by many hands – from sun and topography to brief and local zoning regulations. The house blends in and stands out in homage to its spectacular lakeside setting and the many hands that made it. The need to respond to the topography that came before drives the design to contrast with the neighboring houses that appeared only after the glaciers and ice had done their work.
Selected Academic Projects
Project4 years ago
Conversion of agricultural warehouse to Senior Cohousing, designed by Arqbag, is an adaptive reuse project reorganizing the spaces per their use. To solve the scale transition from warehouse to cohousing, the multiplicity of use spaces, and the gradients of privacy, the project proposes the insertion of a central equipped block. In terms of comfort, this large earth block provides a high hygroscopic property, which compensates the low capacity of existing stone walls to humidity regulation.
Practice4 years ago
Arqbag is an architectural design firm based in Barcelona, Spain. They’re a group of young architects that is betting on new relationships between people, territory and habitability interpreting arquitecture.
Project4 years ago
Portsea Guest House, designed by Mitsuori Architects, sits sympathetically within the native landscape whilst being architecturally distinct from the main house. The design concept proposes a building that becomes a landscape wall element. This project allowed to explore how a new residential building may be added to existing sites without compromising the character of the existing building, quality of space, environment and relationship to existing building.
Project4 years ago
Santos Pousada Apartment, designed by Hinterland Architecture Studio, is a home interior that modernizes the original 3-bedroom apartment into a more comfortable, energy-efficient 2-bedroom apartment. The project strategy was to define a central open space in the apartment where the family spends most of the time, increasing its area by demolishing some interior walls. The atmosphere of the big textured wood panels brings to an end the 65-year-old rental unit vibe and inserts the intended permanent home character into the space.
Practice4 years ago
Hinterland Architecture Studio is an international design practice based in Oporto, providing architectural solutions with a personalized approach. The work is about Rigor and Detail, Endless Passion, Celebrating Emotion, Taking Risks, Trusting Our Instincts, Transparency, Boldness, and Innovation, Taking Work Seriously, Not Taking Ourselves Too Seriously.
News4 years ago
The challenge for “Brewed Bali” was to design a Coffee House, a space that transcends the concept of cafes that we see today.
News4 years ago
The design challenge for “Right-Live-Stock” looks at a dairy farm for cattle in a peri-urban condition. Consumption of dairy is global yet the farms they come from are always an afterthought.
Project4 years ago
Phu Yen House, designed by Story Architecture, is a holiday home for the client’s children to play and experience the countryside. The space of the bedroom and living room, kitchen and dining room are separated, and linked together by courtyard and green spaces, it helps to make the spaces of the rooms in the house airy and accessible. With the best nature, the yard and green spaces also become a fun area for children and their friends be.
News4 years ago
The Toronto Affordable Housing Challenge is part of Bee Breeders’ Affordable Housing competition series, run in partnership with ARCHHIVE BOOKS. In this competition, we saw innovative solutions to the city’s housing crisis – from community co-living facilities to 3D-printed homes stackable modular homes and new forms of transit-oriented development.
Practice4 years ago
Story Architecture is an architectural practice based in Ho Chi Minh City, Vietnam.
Project4 years ago
São Bernardo Elementary School, designed by ARTE TECTóNiCA, is an educational institution that consecrates the North exposure to the classrooms and distributes the “servant” spaces along the central corridor. The concept was to have a two-volume/two floors building, with an independent entrance and roof covering, as Aveiro is one of the highest rainfall districts in Portugal. In addition to the 8 classrooms, the program also included a teachers’ lounge and a gym.
Practice4 years ago
ARTE TECTóNiCA has worked in Portugal, Spain, and Angola on diverse projects such as planning, subdivisions, museums, tourist villages, hotels, retail, and housing. Because the essentials of architecture can only be understood in work, the first objective of this office is to build well, drawing the boundary between culture and nature so that each work is based on the Earth, taking responsibility for it, taking care of it for future generations.







