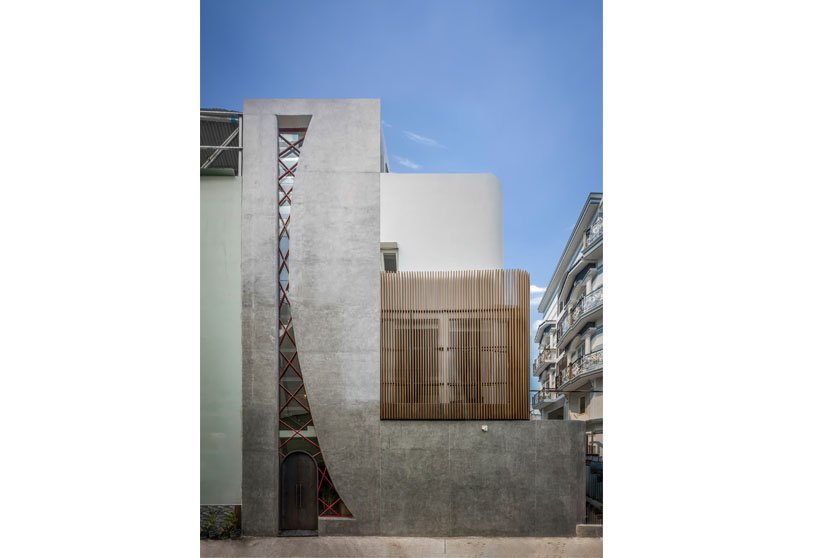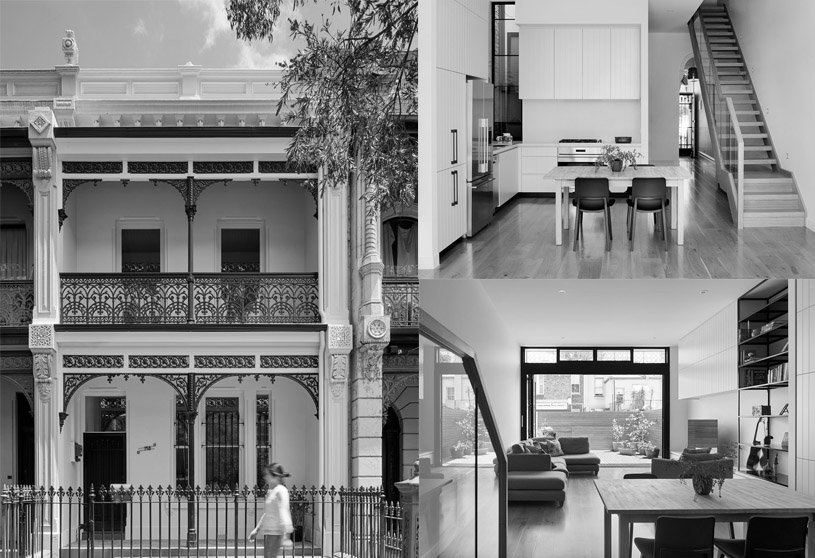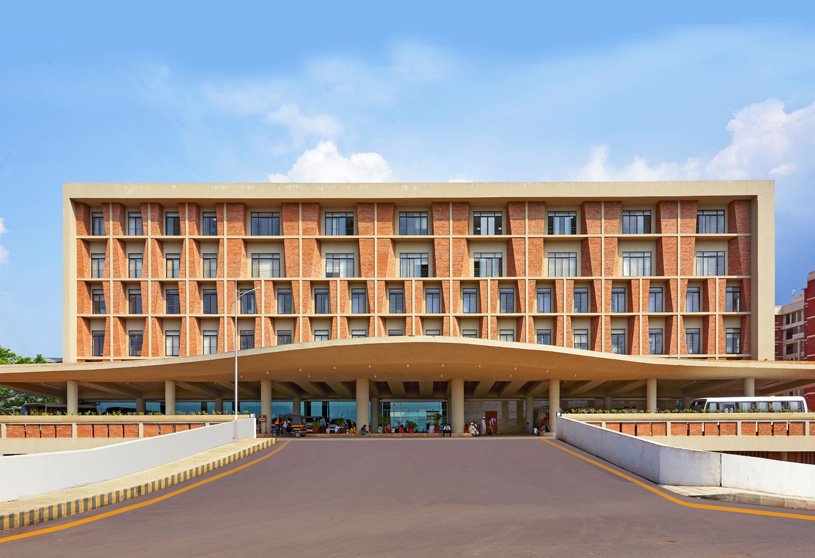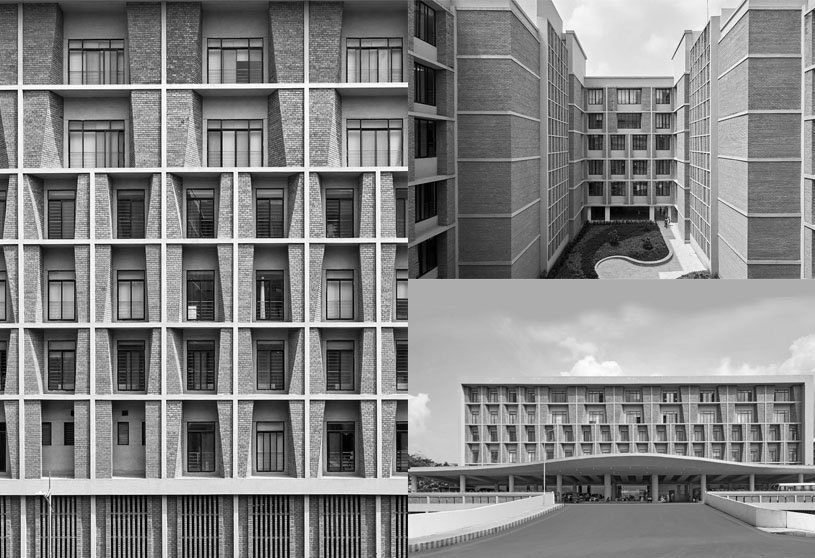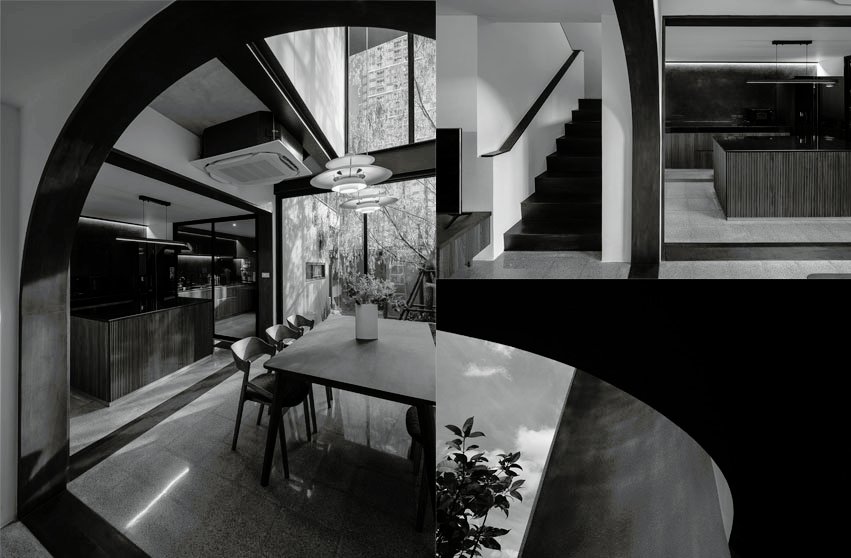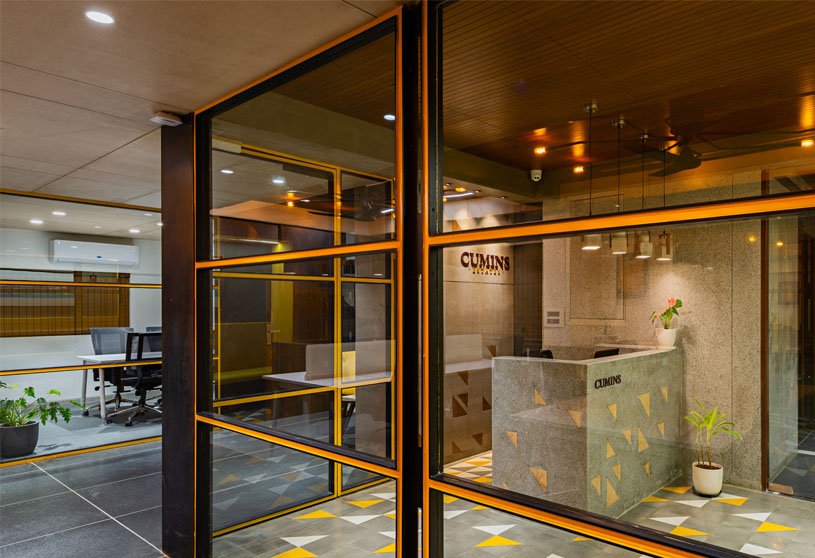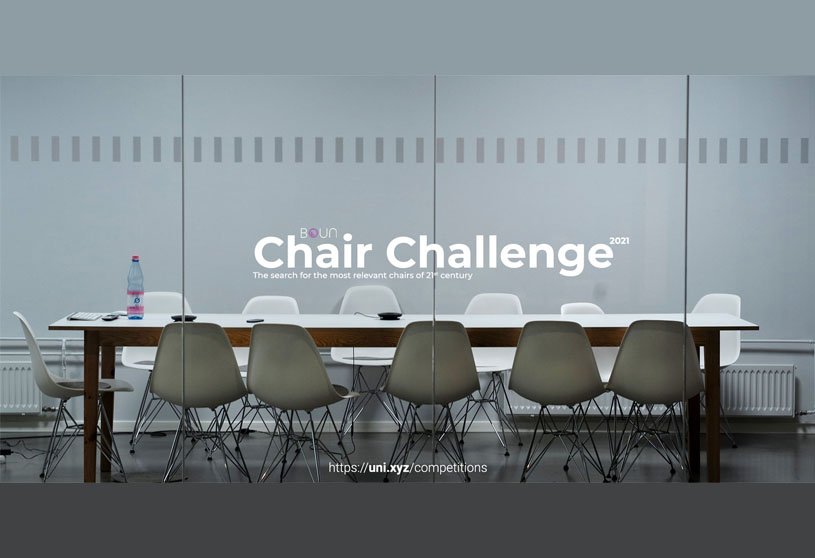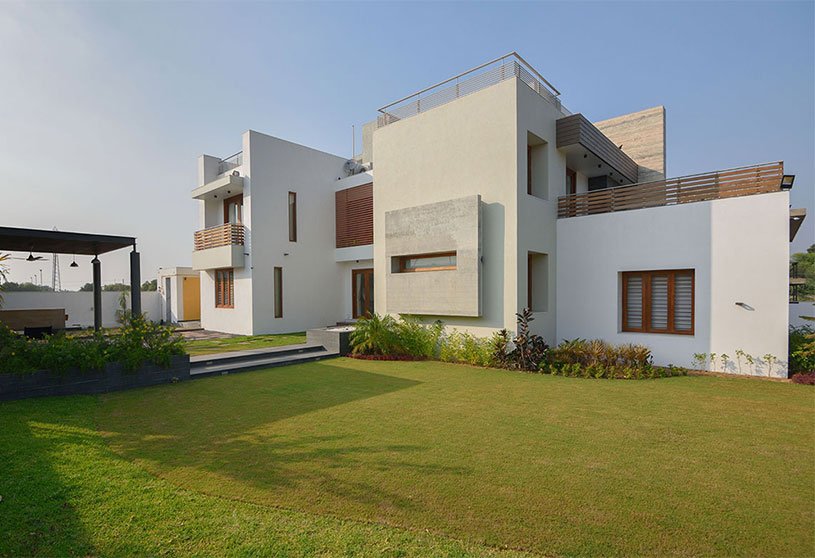Practice4 years ago
Dot and associates is an architecture and design practice, and everything related to space can be regarded as an extension of architectural thinking. The designer imagines, thinks, and develops suitable materials and construction methods, and then shapes the possible containment of Various “air”-like spaces, including utensils, installations, furniture, interiors, houses, factories, public buildings, landscapes, etc. design and engineering projects are executed.
Project4 years ago
The Farm, designed by Scott Posno Design, serves as a weekend and vacation home for the users who frequent the tranquil property for relaxation and enjoyment. The Farm aims to engage the history and physical attributes of the site while amplifying a relationship with the outdoors. The Farm was not conceived of as a single iconic house in the country, but as a compound of buildings that engage the compelling qualities of site and landscape in such a way as to maximize use and enjoyment while establishing a greater connection to nature.
Practice4 years ago
Scott Posno Design is a design studio specializing in residence, renovations, interior design, and landscape design projects locally and across the Country. The methodology is practical and straightforward. The design process is collaborative, working closely within a team that includes our clients, builders, consultants, and engineers.
Project4 years ago
Residencia HRB, designed by Schuchovski Arquitetura, is a concise and contemporary home with construction open to the landscape. The house’s layout directly responded to the site’s characteristics. Sensitive and original, the owners value the handmade artifacts and establish a close relationship with the environment. Therefore, the designers have selected materials that value true nature, in favor of the concept of sustainability.
Practice4 years ago
Schuchovski Arquitetura is an architecture firm that believes in rescuing lives’ essentials and bringing people’s well-being through their homes. Therefore, the language of our projects is always determined by each family’s identity, imprinted on their home’s architecture. Here, each project has its history and identity. And in response, the team brings elements of originality and boldness: the unusual and the authentic are always present in the creation.
Compilation4 years ago
Archidiaries is excited to share the ‘Project of the Week’ – TB – House by Trung Tran Studio. Along with this, the weekly highlight contains a few of the best projects, published throughout the week. These selected projects represent the best content curated and shared by the team at ArchiDiaries.
Project4 years ago
Alone House, designed by Story Architecture, is a residence with lots of space to relieve the pressure of every day, which is the design criterion. Although the area of the house is small, all the spaces in the home have designed floor vents or glass arrays to free up the vision.
Project4 years ago
Cecil Street House, designed by Chan Architecture, is a renovation and extension to a single-fronted, double-story Victorian terrace house in South Melbourne. The brief was to create a striking, modern extension with light-filled open spaces while reconstructing the period house at the front. Internally, the open stairs connect the three levels to a large roof deck, providing additional open space for the clients to enjoy. It also provides a thermal chimney effect to minimize the need for mechanical cooling.
Practice4 years ago
Chan Architecture is a boutique, Melbourne-based architectural practice with a strong focus on design. The philosophy is to create design-oriented, client-focused buildings that are both beautiful and sustainable buildings. Chan Architecture has completed several successful residential projects across Melbourne, including renovations and extensions, new houses, and multi-unit developments.
Project4 years ago
Casa M&M, designed by Estudio PKa, has a solid volume, openwork, and light control management to create space for sunlight. The house is perceived as something compact; the solid volume was sought to be as pure as possible, and the accessory interventions such as shutters and parasols to be organic. This is why wood, a noble material, predominates in the material constitution of the house, giving warmth and naturalness to the whole house.
Project4 years ago
Leftcraft, designed by Graham Baba Architects, is casual and approachable yet distinct from local restaurant and bar establishments. The design explores and plays with themes of materiality, color, texture, and the contrast between new and old. The infill building, modified at various times during its existence, features concrete walls and floors and a tongue-and-groove Douglas fir ceiling, all of which were cleaned and left exposed to express the building’s character.
Project4 years ago
Symbiosis University Hospital and Research Centre is an architectural project designed by IMK Architects in Pune, India. Sitting along a slope, the building is strategically positioned to minimize the cut-and-fill of the hill site. Planned as a robust curve along the contours of the land, it forms the project’s façade. Imbibing the client brief of ‘grandeur’ being a key element, two significant and symbolic entrances have been designed, distinct in approach to cater to the client brief of unique identities for the hospital and the academic block.
Selected Academic Projects
Practice4 years ago
IMK Architects is an architecture and urban design practice with a team of architects, designers, planners, engineers, and visualization artists. IMK Architects focus on exploring the potential of architecture within the paradigms of culture and civilization to serve the needs and aspirations of the communities it serves. Social consciousness, sustainability, and robust designs have been the cornerstones of the practice.
News4 years ago
This year’s design challenge for “The Drawing Board” is much more than an architecture contest. Immerse yourself in the study of Wari and discover the higher calling that pilgrims submit to each year. This challenge is to give young architects and design students an opportunity to explore, invent and be creative with challenging architectural problems.
Project4 years ago
Island Retreat, designed by Coates Design: Architecture + Interiors, has Pacific Northwest architectural style, with wood floors and expansive two-story glazing allowing a view of the mountains from the upper balcony. The site topography was maintained to minimize earth disturbance on the steep slope. The new homes were built on the existing footprint. Each home includes a material palette of stone, concrete, wood, and metal, complimenting one another while defining the subtle differences in the siblings’ tastes.
Project4 years ago
Baan Chong, designed by Studionomad, is a renovation with the purpose of adding one full additional floor to accommodate three generations of the family. The design team formulated a method to work on existing building design limitation and enhance functional and aesthetic quality of the building with shapes the client enjoys. A tight solid building was ultimately transformed into a well-lit and well-ventilated residential space where all areas are interconnected with a glimpse
Practice4 years ago
Studionomad is an architectural and interior design practice based in Bangkok, Thailand.
News4 years ago
Picturing: Streets a photography award which aims to promote photography and photographers has announced its winners.
Project4 years ago
NYC Garage, designed by SRG Partnership, successfully merges safety, efficiency, and functionality for employees and visitors with the strength and spirit of competition and athleticism. The NYC Garage is artfully themed around the fast pace and “gritty urban” vibe of New York City. Each of the garage’s six levels is branded with super graphics, logos and colors for New York sports teams, all championship winners: the New York Giants, Jets, Knicks, Nets, Yankees, and Mets.
Project4 years ago
Cumins and Abraham & Thomas Engineers Pvt. Ltd. is an office interior design project designed by Between Spaces in Bangalore. The constraint of space had us think primarily in making the place look spacious and vibrant while clearly demarcating the private and public zone. This multitude of colors, patterns, and material palette reflect the sensibility and ethos of the practice.
Project4 years ago
Integrated Production Facility for Organic India, designed by Studio Lotus, combines the production and administration sides of the wellness brand to create a campus. The building stands exemplar of sustainable development not only in tangible terms of material use and energy consumption but also through the provision of a built environment that caters to its occupants’ physical and psychological wellbeing. The built vocabulary of the facility has been articulated in brick and concrete, with sleek lines and planar symmetry characterizing the façade design.
News4 years ago
The “Chair Challenge 2021” is to design a chair, choose its materials/colours/finishes, and represent them. The winners of the competition have been announced.
Project4 years ago
House For Mr. Tejas Patel, designed by Associated Architects Pvt. Ltd., with a key to build the home around nature instead of weaving nature into the home. The owners wanted a home that reflected their spiritual beliefs reflection. One such aspect is the creative intervention of the “swastika” symbol at the vestibule created through lights. The house has been designed with such simple forms, volumes, and masses so that every space within the house creates a story.
Project4 years ago
ZZURA, designed by NC Design & Architecture (NCDA), is a bar curated for curious wanderers who seek paradise in the middle of a busy city. The design of the venue by Hong Kong-based studio NC Design & Architecture evokes intimate and sensual proportions, headed by a special Bait-al-Sha’ar reception. When the curtain is lifted, the dimmed lighting arouses a sense of mystery and imagination arriving into this hidden oasis.





















