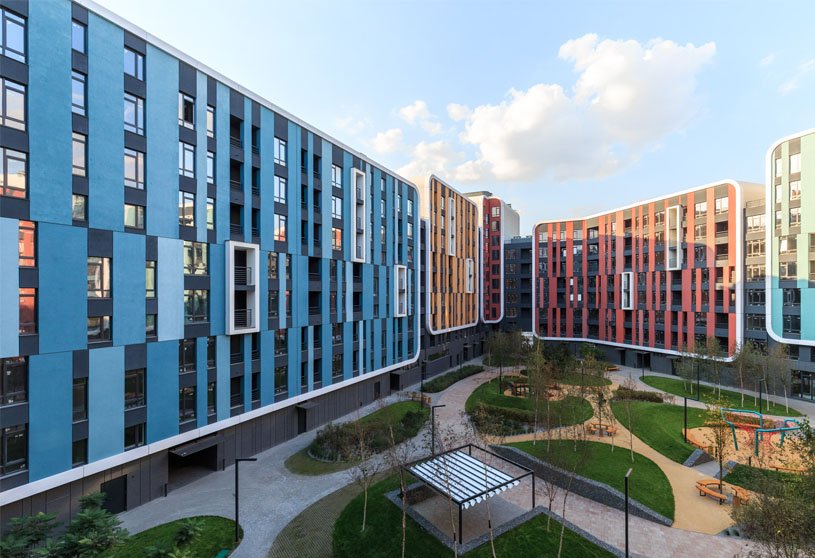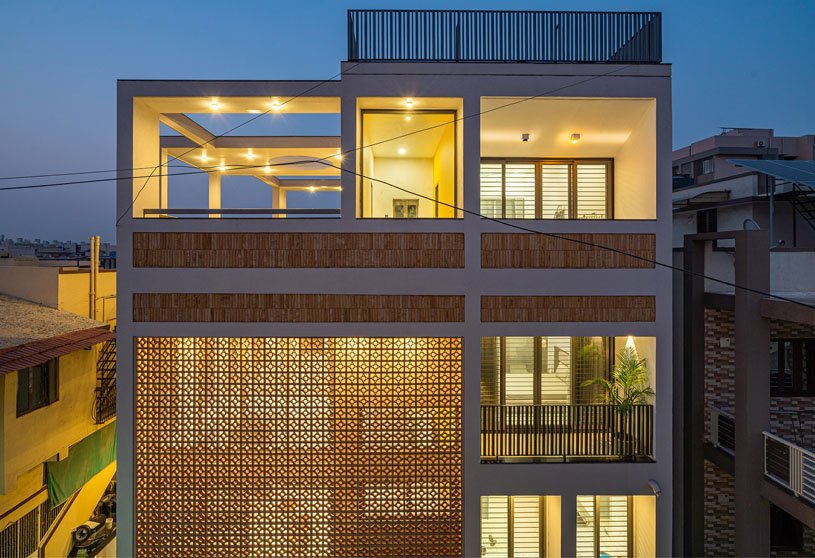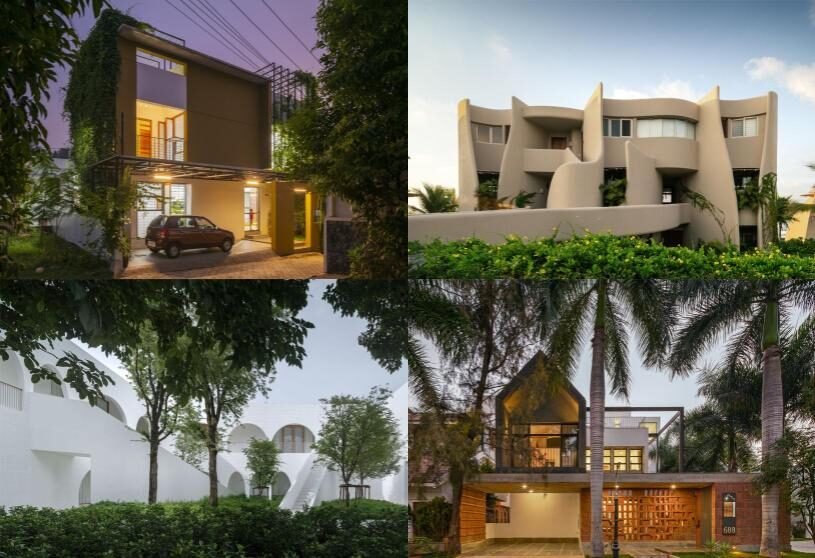Practice4 years ago
Skylab is an architectural practice with a holistic approach to Architecture, Interior Design, Branded Environments, and Planning disciplines. Skylab comprises a team of architects, designers, creators, and entrepreneurs working together across various landscapes and locations. They are futurists, making today what we believe will inspire and connect people tomorrow. The team explores, curates and innovates.
Project4 years ago
Washington Fruit & Produce Co. Headquarters, designed by Graham Baba Architects, is conceived as an oasis amidst a sea of concrete and low-lying brush landscape. Taking its design cue from an aging barn that the client had identified as a favorite, the concept seeks to capture the essence of an utilitarian agricultural aesthetic. A simple exposed structure that employs a limited material palette and natural patina, the design merges rural vernacular with an equally spare contemporary aesthetic.
Practice4 years ago
Studio11 architects’ Collaborative is an architectural design firm in Ahmedabad Gujarat.
Practice4 years ago
GRAHAM BABA ARCHITECTS is a vibrant Seattle architecture firm recognized for the successful place-making of commercial, residential & arts spaces. Whether through the renovation of existing buildings or in new construction, the firm believes authenticity can – and should – be found in every building using honest materials such as metals, wood and glass celebrated in their natural state. Through subtle and economical design moves, Graham Baba creates places that tell a story, places that people are drawn to and spaces that encourage social interaction and community.
Project4 years ago
House along a wall, designed by fala, has a free curved wall that solves the existing spatial inconsistencies and creates one long continuous room connecting the street with the garden. The materiality of the project is light and abstract. The space is defined through the terrazzo floor pattern’s geometry and several carefully placed elements. The white-blue triangulated terrazzo pattern follows the curved wall, allowing the living area to maintain a certain unity and coherence.
Project4 years ago
The Beacon at South Market, designed by EskewDumezRipple, is a housing property that takes its inspiration from the city’s historic French Quarter courtyard buildings. Expanding upon the reinterpretation of New Orleans’ reputation as a “hidden gem,” the themes throughout this space are rooted in the imagery and textures of a geode–a vibrant array of colors throughout the interior in contrast to the subdued, austere exterior grays, and metallic features. Offering contemporary, loft-inspired and spacious one- and two-bedroom floor plans, the interior blends contemporary style with eclectic taste.
Practice4 years ago
EskewDumezRipple is an architectural practice with work ranging from intimate interiors to large-scale urban planning projects. The firm has retained its local roots to shape the community and the profession. Building upon the legacy of our founder Allen Eskew, the team strives to engage the world as he did—with humility, charm, and a deeply personal commitment to design as craft.
Project4 years ago
The Abbey Cronulla, designed by AJH+, consists of an amalgamation of two lots containing a heritage-listed community. The proposal intensifies the site into seven homes to provide a new housing community. The existing dwellings are replaced with four new homes. Public seating beneath a tree and publicly accessible seats at the entry of each dwelling promote gathering and serendipitous interactions and continuing the sense of community on the site. The new dwellings built form responds to the surrounding context.
Project4 years ago
Xerolithi, designed by Sinas Architects, focuses on creating a house that blends into its natural environment in Athens. The main goal for this project was to experiment with alternative forms, au lieu of the archetypical Cycladic Architecture model (Greek Islands) yet respecting all the basic elements that comprise its character, always taking into consideration the amazing scenery that would host this new addition. To complete the “xerolithia” likeness, the roof of the house was covered with dirt and vegetation imitating the natural landscape.
Practice4 years ago
Sinas Architects is a small and dynamic architectural office with projects from hospitals, healthcare, retail stores, apartment buildings, and housing complexes. The team is present from design inception, all through to completion, including construction supervision.
Article4 years ago
Designed by TEN Arquitectos, PILARES Lomas de Plateros includes characteristics of coexistence with open spaces and air circulation, accessibility for people with disabilities, simple and well-planned routes that communicate each space and in the same way, apparent materials have been considered for the execution of the works, which, together with having the best quality marks, provide the contemporary and iconic aspect of architecture.
Project4 years ago
Takenoyama House 3, designed by Tomoaki Uno Architects, takes advantage of the location after resolving landslide structures, their laws and possible construction methods. The design of the third floor was designed so as not to make the scenery as fragmentable as possible to take advantage of this location. The seasonally changing views are an irreplaceable treasure of this house.
Selected Academic Projects
Practice4 years ago
Tomoaki Uno Architects is a design studio based in Aichi, Japan.
News4 years ago
Results for international design competition “East Park Cluj- Napoca” has announced.
Project4 years ago
White Cliff House, designed by RDMA, is built with steps and planter boxes arranged naturally as a hardscape stretched from the lowest to the highest point of the land. The height differences between facades emerged from the two roads attached. It was treated as the site power, which was brought up in the site planning as the major theme. Bringing in the outdoor qualities within the masses not only enriches the space experience inside but also enlarges the narrow width.
Project4 years ago
The Respublika residential complex, designed by Archimatika, comprises midrise buildings, urban block planning, separation of pedestrian zones and vehicles, closed courtyards – open streets. Urban blocks are not classical quadrangular, but pentagonal forms a slightly more lively and unpredictable space. The atmosphere here is cozy, slightly suburban: round-shaped playgrounds, hills and paths, tall trees, the grass is breaking through the tiles.
Practice4 years ago
Archimatika specializes in designing and planning large residential and mixed-use development sites and planning whole city districts. They aim to increase real estate value to satisfy businesses and citizens by emphasizing the site’s features. The team finds aesthetic, practical, and economical solutions to make every project the best in its category. Thus the main company’s principle is balancing human needs, the project’s profitability, and the urban environment’s requirements.
Project4 years ago
CP Residence, designed by Studionine Architects, revels in delicate tracery and the warmth of natural light in suburban Ahmedabad. As a response to the client’s needs of simplicity, low-maintenance and soothing spaces, this home, designed specifically for an elderly couple unfolds through simple, efficient planning. A palette of easy-to-clean, anti-skid and cost-effective interior materials of wood, glass and washable wall paint makes for a seamless and easy interior experience.
Practice4 years ago
Studionine Architects is a creative design consultancy with a hotel, leisure, retail, commercial office, and residential projects. The projects include new build and the regeneration and renewal of existing places. The studio draws upon specialist knowledge in sustainability to deliver exceptional projects within the built environment for the benefit of our and future generations.
Compilation4 years ago
Archidiaries is excited to share the ‘Project of the Week’ – House That Rains Light by LIJO.RENY.architects. Along with this, the weekly highlight contains a few of the best projects, published throughout the week. These selected projects represent the best content curated and shared by the team at ArchiDiaries.
Project4 years ago
Spa pavilion, designed by Smartvoll, is a multidimensional space without clear boundaries between the outside and inside. It is also a stone monument that does not subordinate itself to pure functionalism, instead standing for itself—for its existence and meaning. The monolithic slabs of the pavilion structure the space in different ways, creating a variety of perspectives, directions, characteristics, spatial experiences, and outdoor interactions.
News4 years ago
The India based architecture firm “Studio Mumbai” and his director Ar. Bijoy Jain has been selected as the winners of Alvar Aalto medal 2020. Studio Mumbai’s skill that fusions architecture and craftsmanship reflects in their works by understandings about geography, climatic and social characteristic, insightful considerations to the work became fascinating elements for the selection.
Practice4 years ago
Smartvoll, based in Vienna, Austria, comprises architects and thinkers who bond over exploring the unknown. The team loves designing, and they love that a design process is a fluid, vivid and ever-changing flow of things happening simultaneously. They believe in a strong and simple concept and vision. The designer thinks that form results from testing geometry against the content and principles established with the concept.
Project4 years ago
House with a curved wall, designed by fala, transforms decrepit original construction to the bare structural existence of its perimeter walls. A sequence of rooms of various sizes and forms hides behind the new wall and a wide window frames the rediscovered garden. The wall facing the street was extended to balance its proportions and the entrance door painted in heavy salmon-pink; the greenish-blue gate, when closed, completes the deconstructed composition.























































