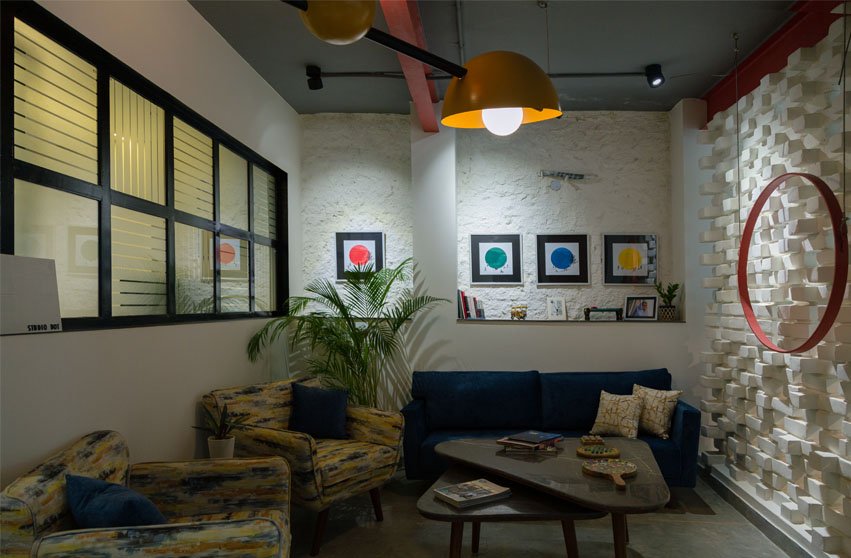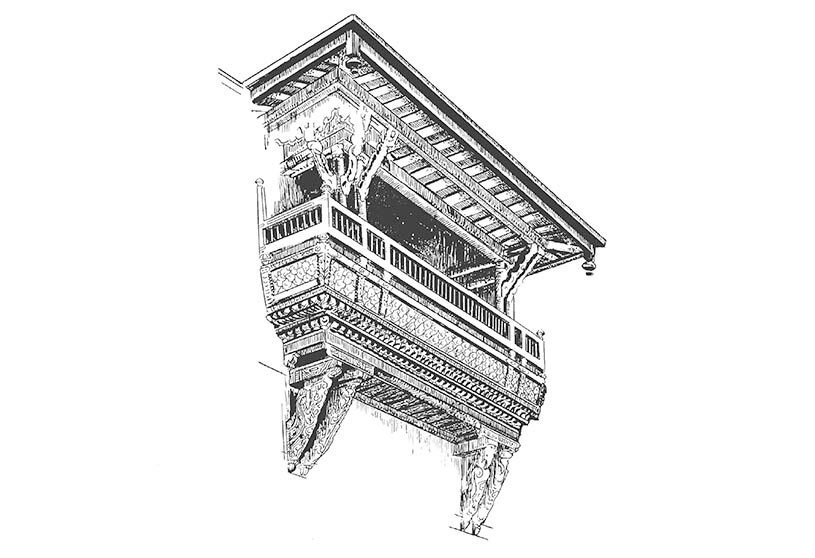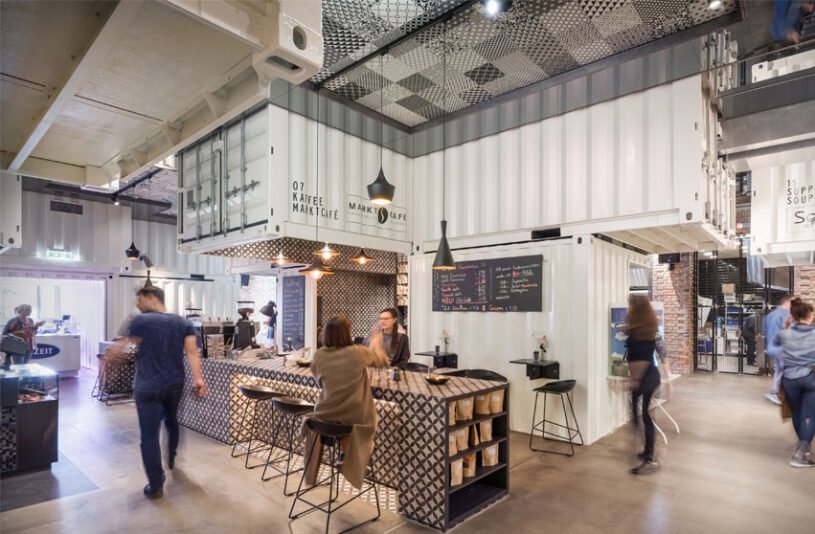Project4 years ago
Calçada House, designed by Ren Ito Arq., is a refurbishment of an existing house from the 18th century and several annex buildings with several trees in the old manor. The entrance approach path under the grapevine trellis appears after passing the rebuilt entrance gate. The main house has cross shape plan with the stair hall in the centre. The living room has wooden trusses and a fireplace and a kitchen on both ends. There are laundries, wine cellar, wine store room, guest rooms and gym in the annex building.
Practice4 years ago
Ren Ito Arq. is an architectural design office specializing in residences, hotels, restaurants, medical clinics, and school projects.
Project4 years ago
Columbia Building, designed by Skylab, houses a workspace, a visitor reception area, public meeting spaces, and an immersive educational experience, all integrated within a sustainable landscape. The project accomplished three unique objectives in one single campus site: the creation of a vibrant and efficient workspace; clean on-site stormwater filtration; and a dynamic building that stimulates conversation about the health of the region’s watershed and rivers.
Project4 years ago
Studio Dot designed its office to present an industrial vibe accommodating its ever-growing architecture services. Pivoted around the concept of an ‘Activity-based work environment’ rather than the traditional open office design, the planning philosophy was to facilitate collaboration between employees in a formal yet relaxed environment; with dedicated areas for different activities. The main focus was to enhance the employee workflow, comfort, and well-being, thus paving the way for an employee-centric design in an interactive milieu.
Practice4 years ago
Dot is an architectural and interior design practice with a vision to harness infinite design ideas and infinite ways of innovating them. Sharing a common philosophy of creating functional spaces which eventually array into an aesthetical structure, the team at Studio Dot believes in delivering human-centric design layouts. Sustainability is no more an option, rather a necessity for existence!” believe the Studio Principals – Shubhit and Anmol.
News4 years ago
Adnan Makda in Collaboration with ArchiDiaries conducted a Live Webinar to Introduce the participants with the concept of Data Driven Design (DDD). It is a goal-oriented design approach that specifically addresses performance-related criteria, such as energy use, operating cost, occupant comfort, daylighting, FSI, views, and HVAC size, among others.
News4 years ago
Winners announced for “Europe 40 under 40” the young architects and designers below the age of 40.
Project4 years ago
Gymnasium A+, designed by Archimatika, continues the complex of educational institutions and offers space for both the academic process and leisure of the children and their parents. The school’s building is made in achromatic colors contrasting with the bright surrounding apartment buildings. The courtyard of “Gymnasium A +” is designed in the form of an amphitheater. Much attention is paid to landscape design: more than 80 mature trees are planted on the territory, not only deciduous but also coniferous species selected.
Project4 years ago
House in fontaínhas, designed by fala, is structured within overlapping antagonistic spatial structures dissolving into the garden, a precisely divided piano nobile, and a headstrong roof. The complexity is introduced to accommodate all the necessary programs, adapting to the narrow perimeter of the site. A set of equally distanced wooden beams supporting the roof causes inconvenient intersections. The striped concrete cornice is introduced on both elevations and a blue circle, aligned with an unnecessary pink column, ends the peculiar composition.
Article4 years ago
‘Hun ne Chandu Chana Mana Katariya ma Petha’ is the third article of the series ‘Har Ghar Kuch Kehta Hai’. This series of blog articles is centered around everyday life in traditional Indian homes. Using clues from Bollywood songs, regional poetry, TV advertisements and folk culture, the articles aim to highlight the various associations that people have with their homes, their neighbourhood and the city. What kinds of spaces and elements constituted traditional Indian homes before the living room, bedroom, bathroom and kitchen? What were these spaces called? What purposes did they serve? What meanings and values were associated with them? How was the home perceived in relation to the neighbourhood and the city? The tone of the articles is reflective and borrows from the authors’ personal experiences.
Project4 years ago
Jackson Hole Airport QTA, designed by CLB, is a facility that houses three program spaces: a fuel island, wash building, and detail building. Overall site planning and desired program spaces were provided by the Jackson Hole Airport based on existing constraints, increasing demand, and future phasing and growth of airport development. Maximizing operational efficiency was a driving factor of the overall design. Materiality was intended to complement the existing palette of the main airport terminal building; rusted metal, concrete, steel, and timber.
Interview4 years ago
In this talk, architect Adnan Makda, founder at Arkeytec, Ahmedabad, talks about Data Driven Design. DDD is a goal-oriented design approach that specifically addresses performance-related criteria, such as energy use, operating cost, occupant comfort, daylighting, FSI, views, and HVAC size, among others.
Selected Academic Projects
Project4 years ago
Hachi Lily House, designed by SILAA, is a tranquil homestay constructed with the use of reclaimed lumbers, and incorporating materials like stone, concrete, glass, and terracotta. The project takes shape as a small bungalow that offers privacy and serenity, away from the bustling city. SILAA architects aimed to create a calming hideaway surrounded by lush vegetation, where the client’s family can enjoy a close bond with nature and look after the homestay as their own business.
Practice4 years ago
SILAA is a Vietnamese architectural studio striving to create simple projects using natural materials as the main elements of the buildings. The aim is to bring a peaceful atmosphere and connect people, nature, and people in between.
Project4 years ago
Markthalle Salzburg, designed by Smartvoll, is a rebirth of a market hall embracing the industrial charm and reinterpreting market typology. The market structure begins in the middle of the hall, where the existing brick walls serve as a frame. This creates an exciting contrast between a historical structure and modern architecture. The most prevalent elements in the implemented structure are the white containers. They create not only an industrial atmosphere, but their clever layering, stacking and sequencing also create rooms of varying height and dimension.
Project4 years ago
Aneto & Table Restaurante, designed by Just an Architect, intends to make compatibility between the image of pre-existence and the Aneto brand. The concept was made from passing the environment from their farm, to the intervention space to assume itself as a logical extension of the product’s path. The definition of external access to space was already part of pre-existence, so the intervention started by trying to direct this access to better use and distribute the program in space through an antechamber.
Practice4 years ago
Just An Architect is an architecture studio that focuses its main activity in architectural design, and is also present in other areas, namely in interior architecture, inspection, construction monitoring and consultancy.
Project4 years ago
Fireworks in white, designed by fala, is a familiar exercise of fitting in ambiguous programs, correcting mistakes and introducing an insistent order. Almost pure interior, the space is an elaborate composition of fearless geometries. Three fluid walls are framed between a dotted marble floor and a white wavy ceiling. Proud doors suggest possible rooms and occasional mirrors simulate the missing windows. Curtains, doors, columns and cabinets complete the spatial parade that can be used as a house.
Project4 years ago
Mansueto High School, designed by Wheeler Kearns Architects, transformed 5.5 acres of industrial brownfield into a place of great opportunity for its students. The design of the school supports this goal, organized around a central green space which emulates a college quadrangle and allowing high-schoolers to envision a college future from day one. The use of masonry anchors the building’s identity, replicating the historical context of the site, providing a sense of protection, and shielding interior functions.
Project4 years ago
The Klotski, designed by Graham Baba Architects, is a three-story, mixed-use infill building that reflects the neighborhood’s eclectic vibrancy and gritty nature. Riffing on the idea of shifting uses and planes, the design takes its visual cue from a sliding tile puzzle, also known as a klotski, where the object is to rearrange tiles to solve the puzzle. Sustainable features include rainwater cisterns that collect and recycle all on-site rainwater, roof-top solar panels, energy-efficient radiant heating, and thermally efficient, operable windows encouraging cross ventilation.
Project4 years ago
Apartamento na Almirante Reis, designed by BALA atelier, is a rehabilitation intervention to counter the weak pre-existing conditions of habitability. Efforts were made to preserve the historical legacy of this constructive typology, preserving the elements considered relevant to the characteristics of the time. A rigorous approach is defined, with a special focus on detail, choosing pine wood as the primary material, and valuing harmony and compatibility of the others. The new configuration of the space allows for a dynamic and flexible experience of home.
Practice4 years ago
Bala atelier is an architectural firm based in Lisbon, Portugal.
Compilation4 years ago
Archidiaries is excited to share the ‘Project of the Week’ – Trapezioma by Andyrahman Architect. Along with this, the weekly highlight contains a few of the best projects, published throughout the week. These selected projects represent the best content curated and shared by the team at ArchiDiaries.
Project4 years ago
Ovoid, designed by GreyScale Design Studio, is a holiday home with a contemporary adaptation of the local architecture with pitched roofing. The design stemmed from the basic brief of flowing with the land topography and creating the entire structure within the foliage height. The house is built in locally available laterite stone, which in its exposed form arrests all your senses along the passageway from living to bedroom. The house is constructed in the way that allows sunlight in every corner of it throughout the day. One can truly feel the serene outdoor all across inside the house.
























































