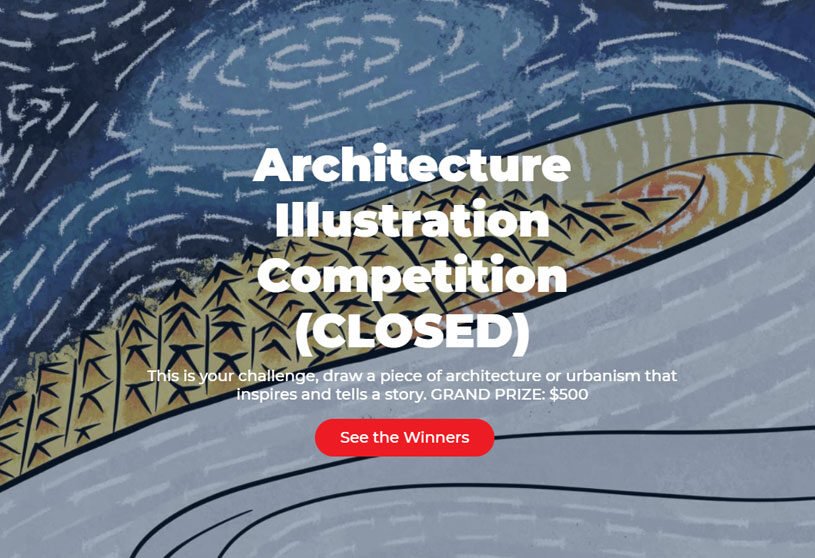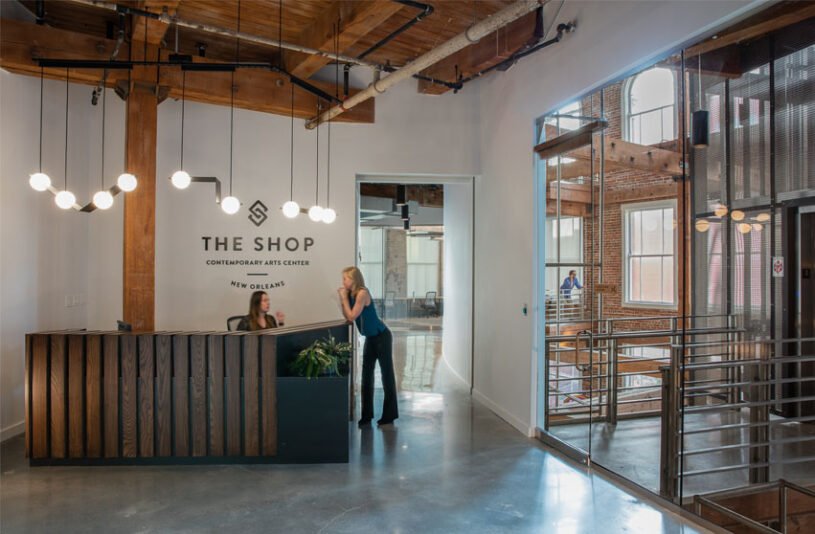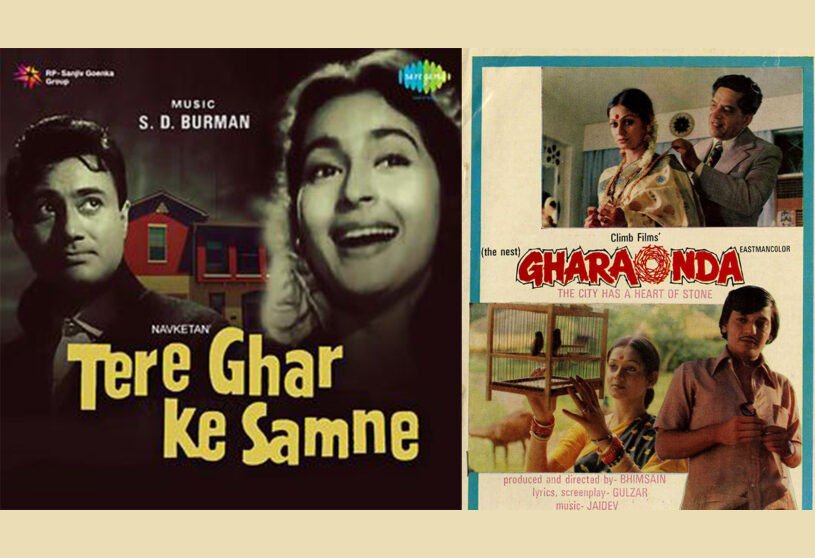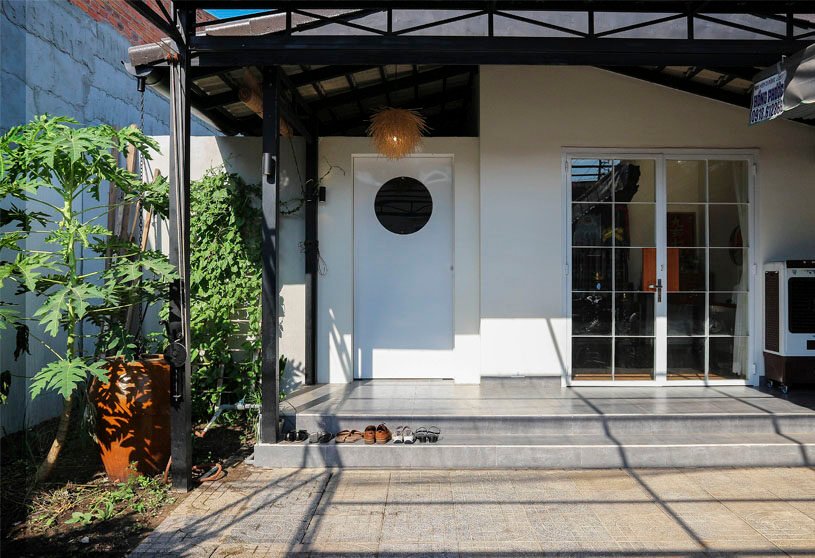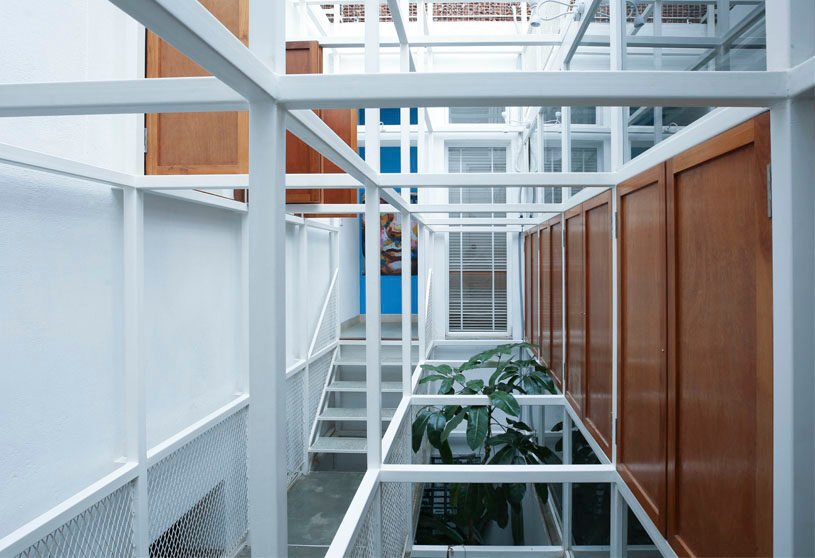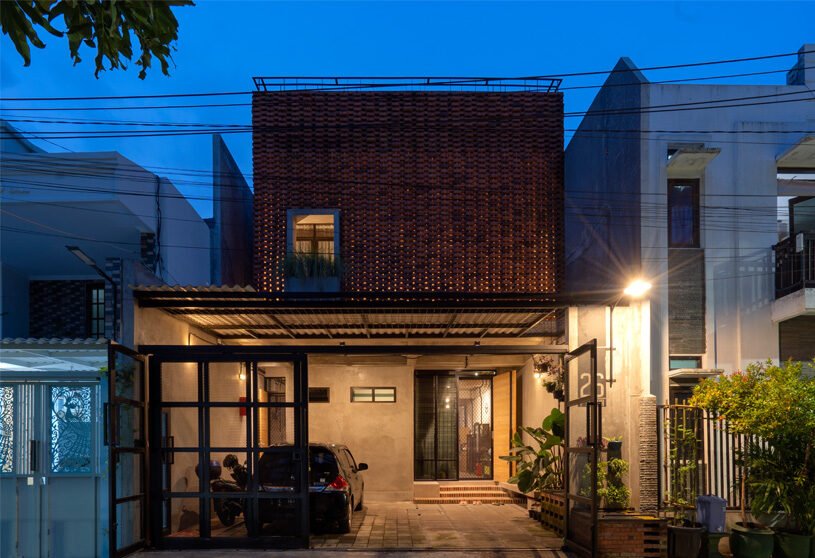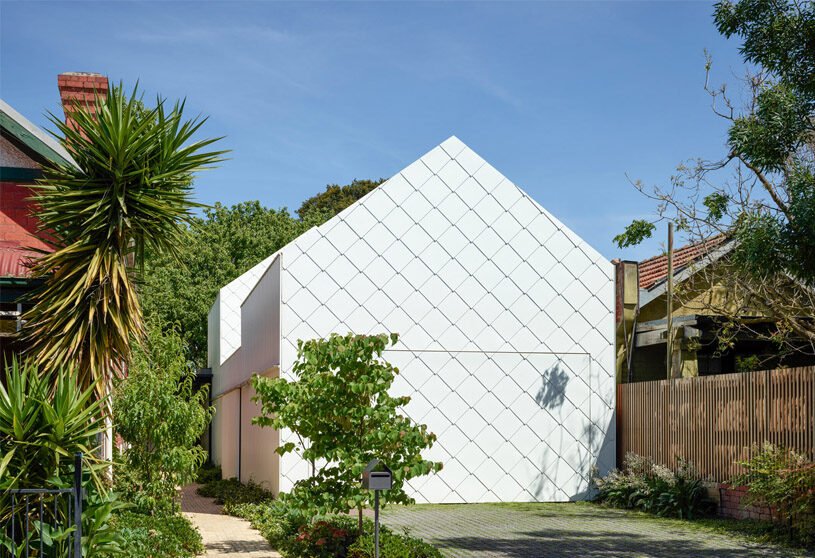Project4 years ago
Vinod Residence, designed by Murali Architects, has a rustic yet futuristic parametric façade that brings out the bricks’ dynamic side. They unveil its frozen state in a new dimension; parallelly, its sturdiness is also set out by its genuine exposed skin. It is not just the façade that speaks out for itself, but also the well-ventilated interiors, where the play of light creates statements in every face of the inner brick walls. It is a balanced mix of contemporary and traditional architecture, conceiving new values that respond to regionalism and a new future.
Practice4 years ago
Murali architects is one of the innovative design practices in Tamil Nadu, offering services in Architecture and Interior design. The team creates innovative, inspiring residential, commercial, institutional, and hospital projects. The projects are unique and possess qualitative architecture as an outcome of commitment to our core value of design excellence and are dedicated to research & development.
News4 years ago
The result announced for Architecture illustration competition held by DesignClass
Project4 years ago
Comfort Town, designed by Archimatika, is a housing project with a 40-hectare explosion of rainbow-colored concrete on the ground below. Children’s building blocks inspire Comfort Town’s 180 low-rise apartment buildings, a playful response to the sprawling 1950s and 60s communist-era housing that encircles them. The focus was on three techniques: silhouette: different turns and heights of dual-pitch roofs; window: using the French balcony and the window shifting system to avoid monotonous rows; color: the first daring color solution for a residential neighborhood in the country.
Project4 years ago
The Shop at The CAC, designed by EskewDumezRipple, is a comprehensive co-working development with technology, arts, and cultural-based businesses. The shop is a hub of entrepreneurship in the developing Downtown innovation corridor. This renovation preserves the classic Warehouse District architecture of the existing building while incorporating modern elements. The light-filled space features high ceilings with exposed beams, large windows, a contemporary art collection, and a flowing, open floor plan.
Project4 years ago
Six houses and a garden, designed by fala, has four identical and two exceptional houses around one common garden hidden inside a city block. One architecture tying the fragmented reality. The composition of each inner space combines orthogonal, diagonal and curved lines. Acting within a very small volume, this combination of ambivalent geometries achieves quite unconventional living rooms. The materiality of the awkward interiors follows their complexity.
Project4 years ago
Trianglo Lounge Bar, designed by Maden Group, is a space that fits harmoniously with several components like works of art, colors, and plants. The chosen ceramic tile, called Araldica, handmade and designed by Italian designer Federico Pepe, gave the space another experience and feeling. The captivating effect of this tile, which has a perfect play of duality with a natural look and minimalist lines for its geometric compositions. During the day, natural light rays fill the space and create a natural focus of the plants, while at night, it leaves the space bright. The interior is modern, sleek, with clean lines and spaces.
Practice4 years ago
Maden Group is an architecture studio, based in Kosova, that gives comfort, spreads friendly vibes, and works with creativity. The designers always try to integrate new elements according to the evolution of technology and materials, giving different dimensions and colors to our creations but never losing the identity. The main attention is the environment and the atmosphere where we work in.
Article4 years ago
‘Yeh inth patharon ka ghar’ is the second article of the series ‘Har Ghar Kuch Kehta Hai’. This series of blog articles is centered around everyday life in traditional Indian homes. Using clues from Bollywood songs, regional poetry, TV advertisements and folk culture, the articles aim to highlight the various associations that people have with their homes, their neighbourhood and the city. What kinds of spaces and elements constituted traditional Indian homes before the living room, bedroom, bathroom and kitchen? What were these spaces called? What purposes did they serve? What meanings and values were associated with them? How was the home perceived in relation to the neighbourhood and the city? The tone of the articles is reflective and borrows from the authors’ personal experiences.
Project4 years ago
PLAA-GUT restaurant, designed by Touch Architects, transforms two existing houses into a restaurant with a semi-outdoor area and step-like dining under mango trees. The space between generates a transition route between the restaurant and the café building by a rectangular tunnel made of wooden trellis. The space under and around this mango tree will be used as a “co-outdoor space” for both restaurant and cafe.
Project4 years ago
A home for the Guptas, designed by Raghuveer Kathpalia, is an inquiry into what it means to settle, one of the many ways to do that. It began with how one will perceive the site’s landscape once occupied and conditioned. The clients, in their brief, wanted a house that would change their relationship with the outdoors. In some ways, the project disaggregates their current home in a fairly dense urban setting. The layers of verandahs courtyards and the possibility to connect and disconnect all of these by the movement of the doors enable this phenomenon.
Practice4 years ago
Raghuveer Kathpalia is a practicing architect with an ideation of lived experience of space, of how one sees architecture within the built environment. They happen everywhere in the city through a process of accretion and negotiation of adjacency. A home is what makes the city happen, it is that which holds all settlements. That is why my present pre-occupation is about settling in a landscape. Such as how one experiences a piece of land once it has been occupied vis a vis how one did before occupation.
Selected Academic Projects
Project4 years ago
T House, designed by CTA | Creative Architects, is a multi-generational family home focusing on visual connectivity and ventilation. The project was created by two blocks stay about two corners of the house, two void spaces between two functional blocks, combining garden and common activities to ensure that all spaces are illuminated by natural light. Arranging spaces with ventilation and lighting also creates a space to connect, encourage members to leave the rooms, join in common activities, enjoy nature or seeing each other.
Project4 years ago
@BATUBATA, designed by Studio Air Putih, has the main concept of following the environmental context located in scattered and disorganized surroundings. Using bricks as the main building materials indicates a humble character since it blends well with the surroundings. Furthermore, bricks are a local material typically low maintenance and environmentally friendly. The ‘Architecture in the Box’ concept is applied where the bricks surround the office glass wall.
Practice4 years ago
Studio Air Putih (SAP) is an architecture and interior design studio with projects ranging from residential to hospitality designs, establishing a distinguished design brand.
Article4 years ago
This project in Mussoorie by architecture firm ‘The Vrindavan Project’ challenged the architects to a four year long design and construction process. Integrating modern systems, services and amenities they built a form that would restore the original structure while adding value to it.
Project4 years ago
Small house with a monumental shower, designed by fala, is a house within a very old and small granite shack, with a slightly distorted plan and a prominent sloped roof, at the edge of a beautiful garden. The only added volume is an exuberant tower bluntly attached to the main volume. The new object is a superimposed element that fits a small bathroom downstairs and a strikingly tall shower above. The interior has its complexities and circumstances.
Project4 years ago
Banh Cam’s Country House, designed by Plus Idea Studio, responds to Vietnam‘s hot tropical climate with this multi-generational family home. In response to the challenging site, the studio organized the program on a linear layout, along which a lush garden runs parallel. A low wall at the entrance provides privacy and separates the house from a covered carport. This wall also affords surprise as it conceals the lush green garden that awaits. The open architecture is also a strategy by plus idea studio to utilize natural light and ventilation, hopefully reducing energy costs for the family.
Practice4 years ago
Plus Design Studio is an innovative Urban planning, Architecture, and Interior Design studio with determination, Enthusiasm, and unlimited passion of a group of young architects. Plus Design Studio is a design-oriented architecture firm and an experienced constructor. The team combines rigorous design with construction management experience, leading to a unique design process and aesthetic end product.
Compilation4 years ago
Archidiaries is excited to share the ‘Project of the Week’ – Brickly Affair by GreyScale Design Studio. Along with this, the weekly highlight contains a few of the best projects, published throughout the week. These selected projects represent the best content curated and shared by the team at ArchiDiaries.
Project4 years ago
Scaffold House, designed by Gaurav Roy Choudhury Architects, is a low-cost renovation project in which the original load-bearing building has been converted into two duplex houses. The idea of the Scaffold house stems from a pragmatic approach towards renovation, clarifying the understanding of the ‘new’ in context to the ‘old.’ Structure, site, and budget concerns needed a bold intervention that changed the project from a finicky renovation to a motivated architectural intervention in making a family house.
Project4 years ago
Trapezioma (Trapezoidal Brick + Omah (house)), designed by Andyrahman Architect, is an inseparable part of the neighborhood that stands as an “individual house.” Conceptually, it is a house that has a double existence: as itself and at the same time as a unit with the other houses in this village. In addition, this house still provides spatial distance on the side and the back of the house (backyard) to facilitate air circulation and maximize natural lighting. A basic principle of architectural design in the tropics in addressing the current pandemic issue.
Project4 years ago
Garden House, designed by Austin Maynard Architects, is a high-performing, hi-tech, inner-city oasis that illustrates the future of sustainable energy. The house is a sustainable, super modern, long-term family home that could change and adapt over time. A pretty, white shingled cottage with a perfect pitched roof. Internally, concealed doors allow spaces to be opened up or sealed off. Large openings connect the inside with the garden, with seasonal outdoor spots such as the fire pit, shaded outdoor table, sunny lawn, and heated pool.
Practice4 years ago
Austin Maynard Architects is an architectural practice that navigates residential, retail, and commercial arenas and is rich in envelope-pushing conceptual designs. Austin Maynard Architects explore the architecture of enthusiasm. Treating each project as a unique challenge and working directly with clients and occupants, the team offers individual possibilities and thoughtful responses to people, briefs, and places. The team embraces deliberative design and looks to issues of liveability, culture, heritage, community connection, mental health, and cures to modern isolation.









