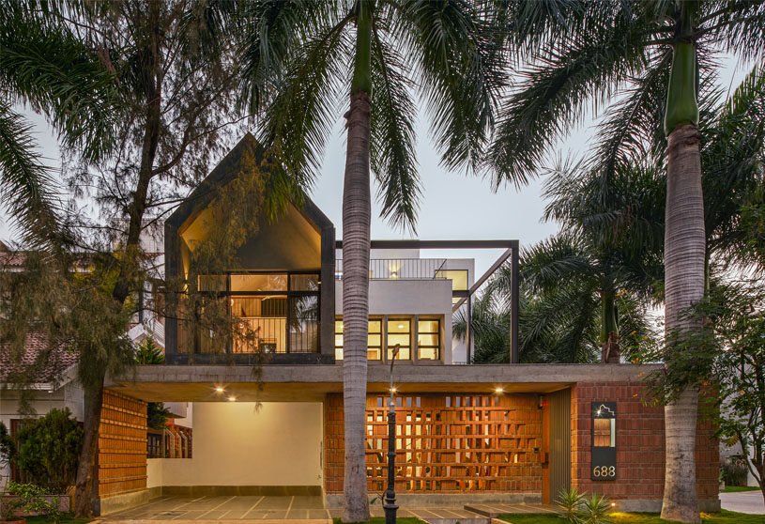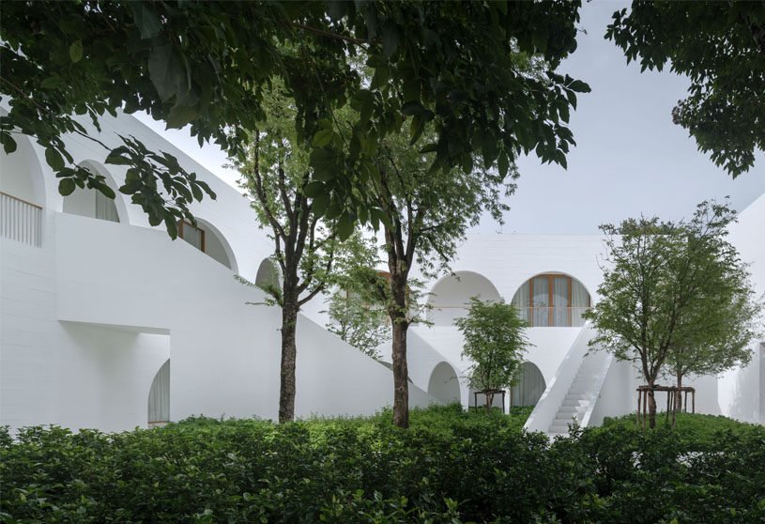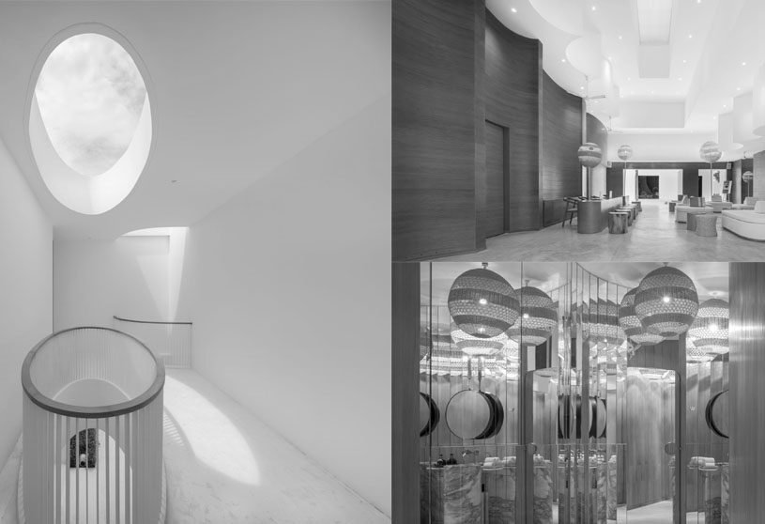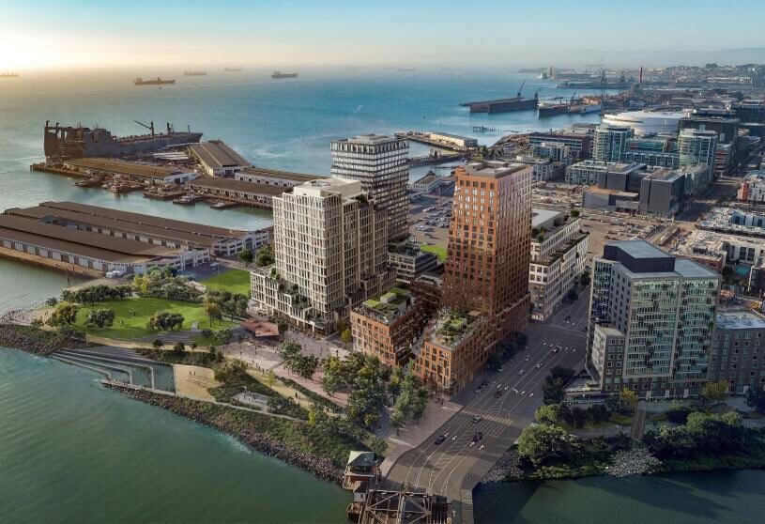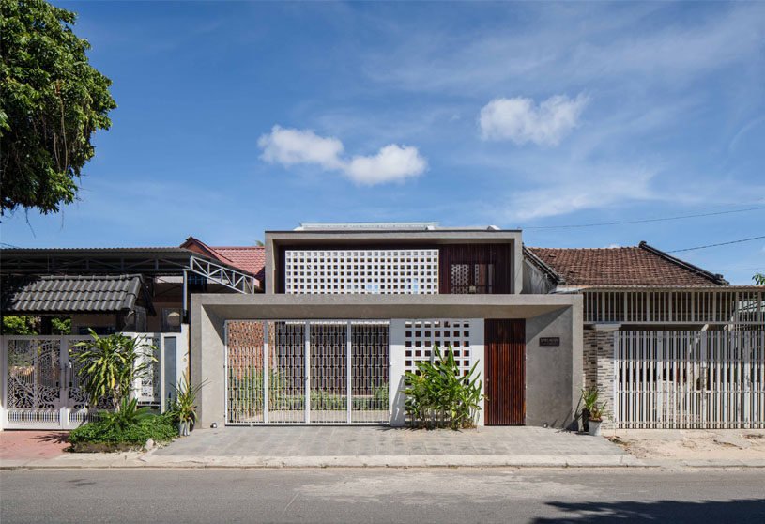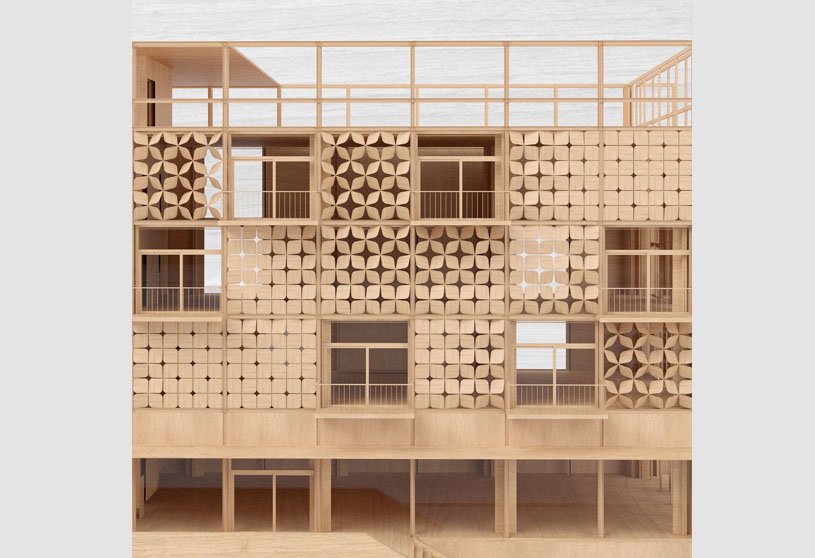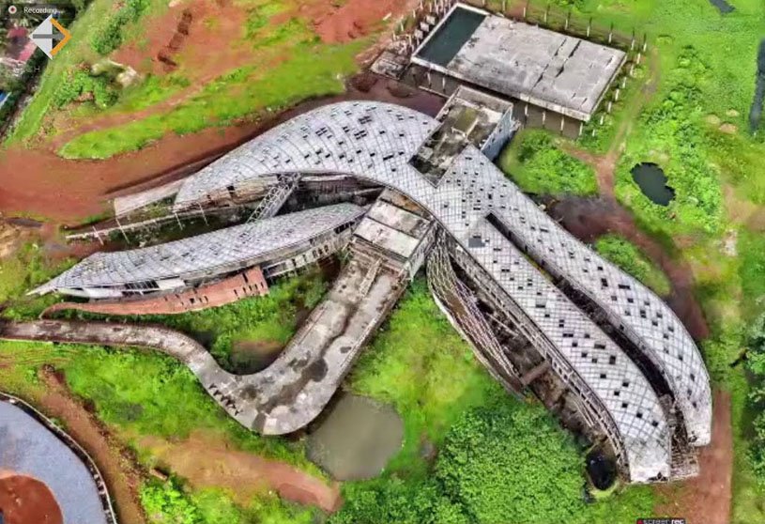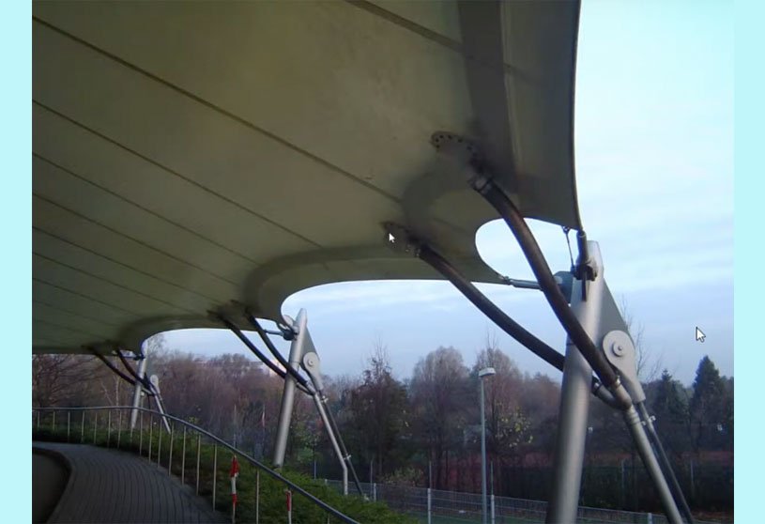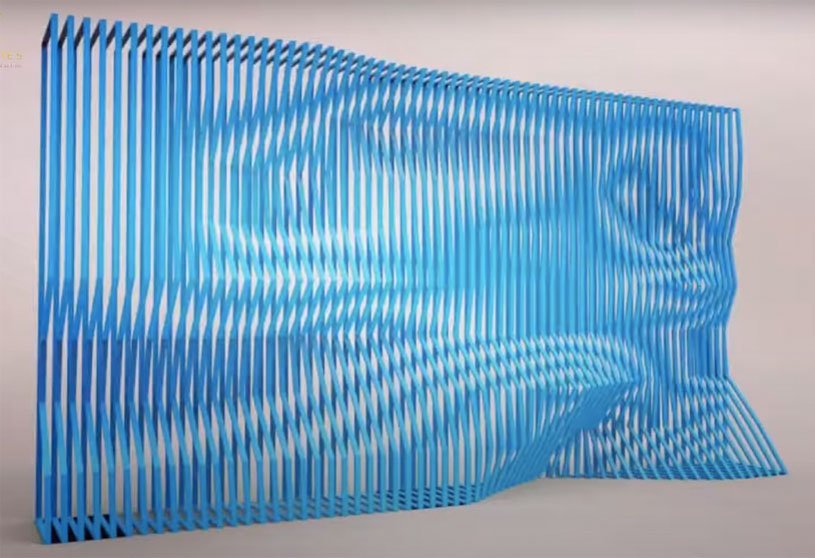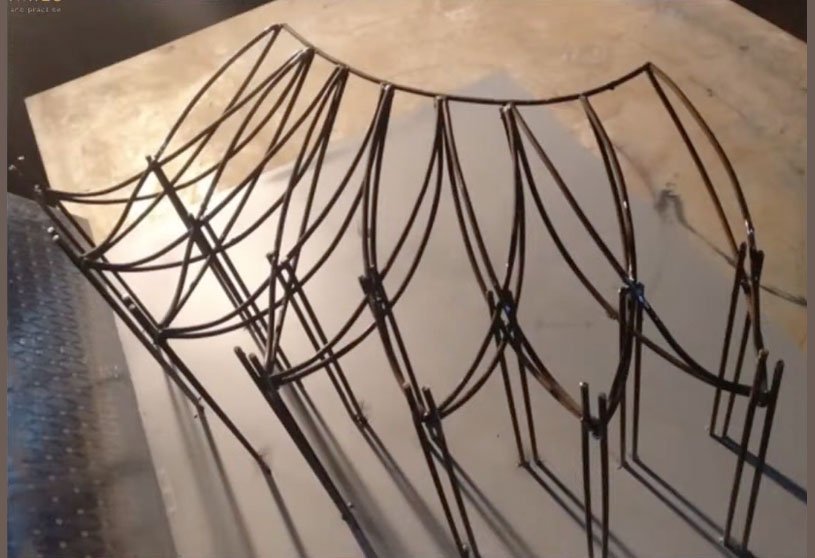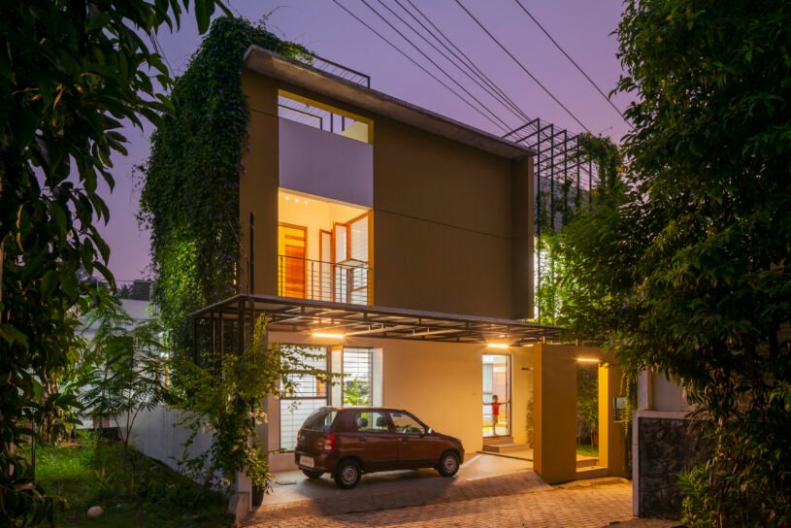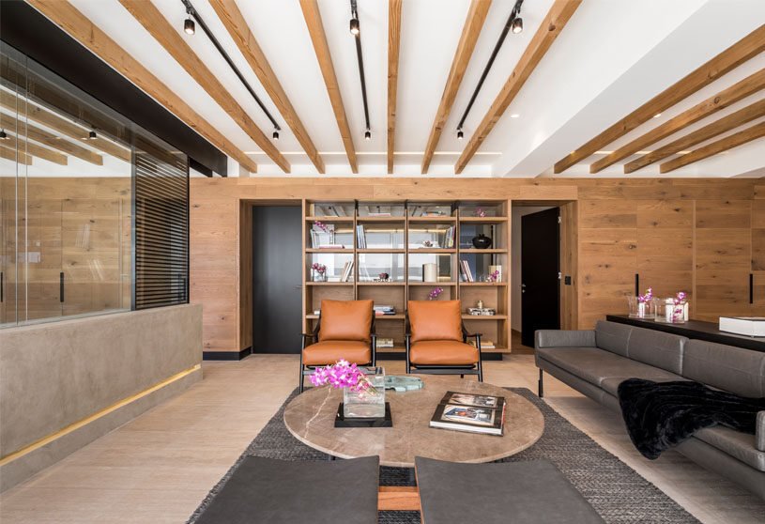Practice4 years ago
Fala is a naïve architecture practice based in porto that works with methodic optimism on various projects, from territories to birdhouses. Fala’s projects are a medley of formal languages, quotations, and tropes; its architecture is intuitive, rhetorical, hedonic, and post-modern.
Product4 years ago
DURIAN Exterior Compact Grade Laminate (ECGL) is a self-supporting HPL (High Pressure Laminates) which has excellent stability to withstand all shortfalls seen in other external application substrates. ECGL is an ideal option as cladding to decorate the exterior of a building.
Project4 years ago
Cuckoo’s Nest in Bangalore, Karnataka designed by Between Spaces is built on a corner plot measuring 45’x75’ with roads on the western and northern edge in a gated layout and surrounded by a silver oak tree and some palm trees.
Project4 years ago
Cassina Innovation House, designed by Laurent Troost Architectures, is composed of several spaces to foster creativity and formal/informal meetings to develop this new economy. The beauty of the ruin’s imperfection raises interest, questions and invites reflection on the past and the action of time and man in the city and on heritage buildings in general. The Cassina Innovation House can be considered as the synthesis of Manaus economic cycles: the rubber era, its decline, the Industrial District era, and the new digital economy era.
Project4 years ago
Bernard Zell Anshe Emet Day School Expansion, designed by Wheeler Kaerns Architects, expresses the school’s unique identity, looks outward to their community, neighborhood, and beyond. The addition embeds timeless Jewish principles and ideas into the structure and experience of the building, while providing an efficient, sustainable innovative learning environment for future generations. The building uses daylight, open space, visual connection, and material cues so visitors can intuit their way through the building.
Project4 years ago
Sala Samui Chaweng Beach Resort, designed by Onion, is a 144-room hotel with a single big swimming pool courtyard next to the sea and many smaller courtyards, without linear circulation, full of existing trees. The Roadside is shaded, it is more passive, private and quite than the Beachfront. A dominant architectural element of Sala Chaweng Roadside are the white walls. They are long, massive, sometimes concave and sometimes convex. The effects of shadow are what we are interested in when we were drawing the walls.
Practice4 years ago
Onion is a Bangkok-based design practice with a continuous exploration aimed at different needs for contemporary lifestyles. Onion brings the local craftsmen to explore the new techniques of using local materials. Together, they constantly push the boundaries of spatial designs in order to form a unified approach to retail and living experiences.
News4 years ago
Anne Lacaton and Jean-Philippe Vassal, of France, have been selected as the 2021 Pritzker Architecture Prize Laureates, as announced by Tom Pritzker, Chairman of The Hyatt Foundation.
Project4 years ago
Bangalove Residence, designed by Rodrigo Simão Arquitetura, is conversion of a weekend cottage into a permanent residence. The program included reforming and expanding an existing wooden cottage, eliminating internal partitions and a 2nd floor, creating a double-height unified space, with an integrated kitchen. Scavenged materials were deployed in their natural state with unique textures. Architecture and landscape design assume similar importance.
Project4 years ago
J House, designed by y0 Design Architect, has a simple & modern yet comfortable design concept to be obtained in a quite dense residential area. With careful considerations and design thinking, a simple geometric mass shape was chosen and detailed. This house is heavily influenced by the Japanese modern houses design, such as the efficient arrangement of the spaces, utilizing many openings for maximum natural lighting and ventilation, Zen garden philosophy for outdoor areas.
Practice4 years ago
y0 Design Architect emphasized nice composition blended with a strong aspect of tropicality, making its work bold on that point. The team always thought there was no need to pursue something unique & outstanding because, often, we can achieve more from simplicity. Without sacrificing the projects’ looks or beauty, they always try to balance it with the locality aspects.
News4 years ago
The Yoga House on a Cliff competition, organized in partnership with the Vale de Moses retreat, called for designs for a new hillside yoga space that overlooks the valley.
Selected Academic Projects
Article4 years ago
MVRDV’s new mixed-use design in San Francisco, Mission Rock, projects onto the block a topography inspired by Californian landscapes, forming an ensemble of low and high-rise sharing a publicly accessible canyon-like space that provides a more intimate space within in the open harbor-oriented masterplan.
Project4 years ago
Time House, designed by X11 Design Studio, focuses on the impacts of natural and social conditions, connects people with nature, and holds family members together. Functions zone is arranged such as an endless flow, which is kept separate from the chaotic urban surroundings. A green space is a buffer zone, which aims to prevent from noise and dust. Double-skin facade helps the dwelling space reduce impact of direct radiation from the west, but also allows natural light and wind penetrate.
Practice4 years ago
X11 Design Studio is an architectural, interior, and landscape design company aiming for creative and unique design ideas. But it is nothing without details and sophistication; those are small but extremely important things. With an eye to design, attention to details and determination to help them create unique, timeless architectural products.
Interview4 years ago
This talk by architect Monish Siripurapu, founder at Ant Studio, focuses on the exploration and re-adaptation of terracotta, from a vernacular or traditional material to an alternate material for construction, and will take one on a journey of passive cooling constructions techniques.
Interview4 years ago
Architect Manish Gulati, Founder at MOFA Studios, New Delhi, talks about how an architect’s ability to be able to notate a design leads a way to construct it. Negotiating with the natural patterns of living and harmonizing the design to replicate the complexities of life is what led to the algorithmic thinking in design. The talk takes us through MOFA Studios design process.
Interview4 years ago
Shehzad Irani, is an alumnus of SBST, where he graduated in 2001. He did his Master’s in Membrane Structures at Hochschule Anhalt and has been conferred the hon. Title of M.Archineer by the Institute of Membrane and Shell Technology, Germany. In this talk he elaborates about understanding the broad guidelines of forces that dictate the form and purpose of tensile structure detailing.
Interview4 years ago
Architect SHRIDHAR Mamidalaa is Founder at SRI DESIGN LAB and Associate at Designmorphine. In this interview he talks about how Art, Architecture and Culture are driven by technology of their contemporaries and a new perspective towards Math that is the backbone of all technological paradigms.
Interview4 years ago
Manjunath BL is an engineer based out of Bangalore, India. In this talk, he will focus on the trajectory of his practice and working methods as well as his evolving stance as a structural Engineer involved in the complex and multi-layered task of a building.
Project4 years ago
SIXPAX HQ, designed by RDMA, creates a maximum enclosure out of an existing two-storey pitch roof house to contain a clothing shop plus an administration office forming a headquarter. The space created is a play of solid-void-solid expression behind a plain two storey height glass wall to contrast its appearance with the less glassy of the surrounding building. The material used are arranged by non-wood scheme to keep the building as the canvas for any object placed inside and keep the wood scheme only on the furniture.
Project4 years ago
House That Rains Light, designed by LIJO.RENY.architects, re-imagines dappled shade under the trees, informal kids play nooks, gardens with flowers, birds and butterflies, all lost to rapid urbanization, while being confined to a tight plot within a typical residential layout. Considering the seasonal shift of wind, strategically positioned windows ensure cross ventilation throughout the year. A series of wall art made of candid photographs, positioned across the spaces, stand testament to colourful lives of the unassuming inhabitants.
Practice4 years ago
LIJO.RENY.architects is a design studio whose works from the small studio have been instrumental in influencing how architecture is practiced and viewed in the state. Apart from their consistent experimentation with the architecture they are also responsible for several site/space specific art installations. Their love for art keeps them inspired and charged to introduce interesting contemporary sensibilities in the architecture they practice.
Project4 years ago
Quintana Apartment, designed by Taller David Dana, opts for a design with contemporary accents that are responsible for creating a sophisticated and quality feeling. The result of the conjunction of these characteristics is reflected in a department with its own identity, offering highly comfortable spaces. The optimization of light is present with the large windows that limit them between the natural space and the internal environment, but at the same time, it enriches the natural color of the materials when they are touched by the light spectra.








