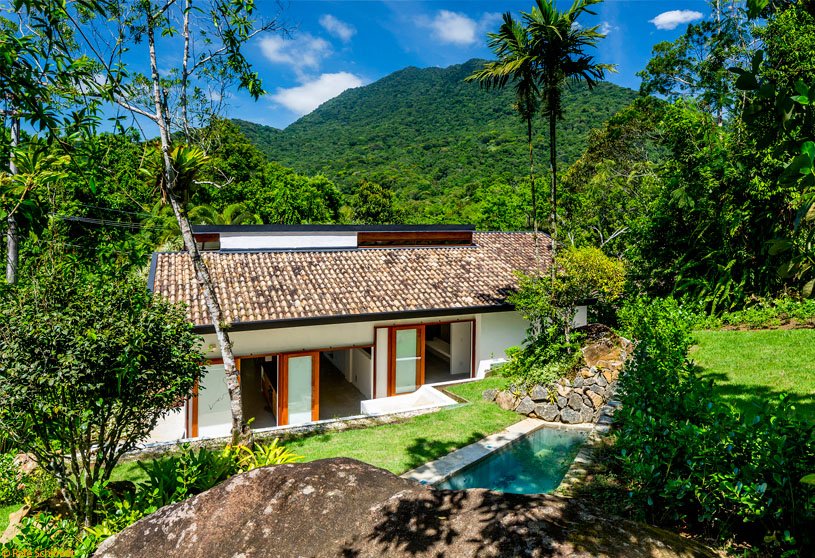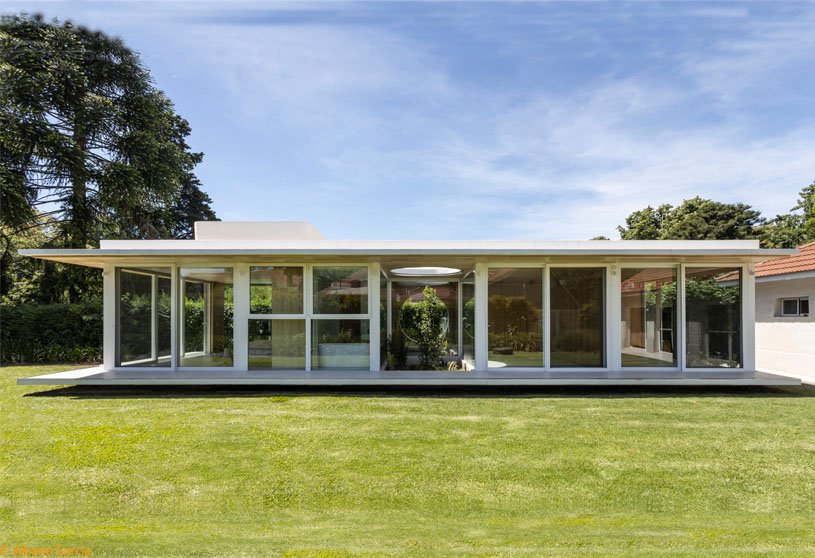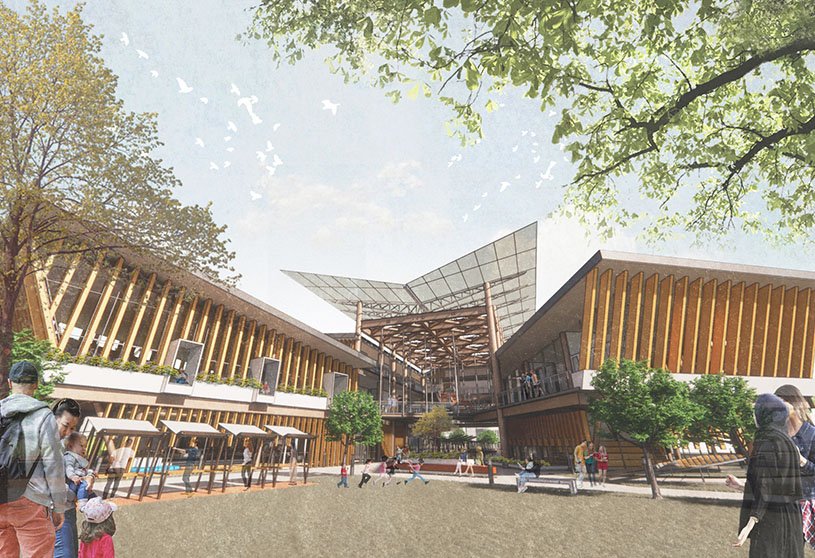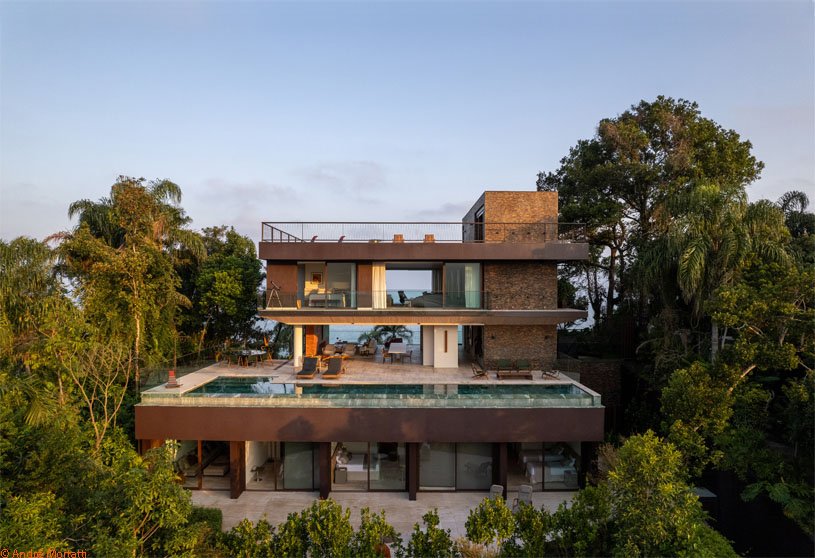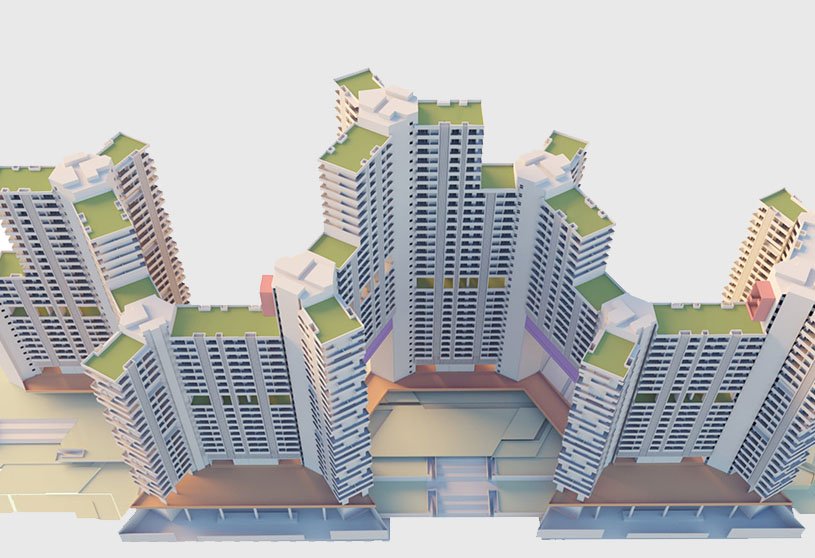Project7 months ago
Kato House by Obra Arquitetos is a refurbishment project that aims to preserve existing potentialities while proposing new spaces and functions. The overall design emphasizes a seamless flow between indoor and outdoor living, allowing natural light to flood the area. This harmonious integration invites a sense of tranquility, making it an ideal retreat for family gatherings and leisurely afternoons.
Academic Project7 months ago
‘Between Land and Water: An Amphibious Wetland Living Model’ is an architecture thesis by Adhithya Shine from the ‘Avani Institute of Design’ that seeks to regenerate Kuttanad’s critical wetlands to enhance ecosystem services, diversify livelihood options, and make vulnerable farming communities more resilient to climate shocks. Through floating architecture, the project proposes a regenerative, sustainable, and resilient infrastructure that benefits not only humans but the entire ecosystem.
Project7 months ago
Office extension in Vysoké Mýto by Prokš Přikryl Architekti features a minimalist tower with a reflective aluminum façade that blends with the surroundings. The design preserves the open courtyard, with a lightweight timber frame and simple, efficient layout. A skylight brightens the attic, and wooden interiors contrast with the metal exterior, seamlessly integrating the new structure with the existing building.
Project7 months ago
Air House by Estudio 87 Arquitectura emphasizes quality over quantity, focusing on air, light, space, and views rather than rigid program distribution. Inspired by air’s fluid, transparent, and temperature-sensitive nature, the design fosters a seamless inside-out connection, blurring the line between indoors and outdoors. Air freely circulates through the residence, cooling the interiors and promoting cross-ventilation.
Practice7 months ago
Estudio 87 Arquitectura is an architecture and design practice based in Buenos Aires, Argentina.
Project7 months ago
Termitary House, designed by Tropical Space, features a unique design inspired by termites’ nest-building abilities in the local area. The residence is made of baked bricks, a traditional local building material, and is designed to be both functional and sustainable. The carefully designed brick walls with several holes and a lot of space between floors make it “self-breathing” with its natural lighting and self-ventilation.
Project7 months ago
Moment0 Tea Bar, an interior design project by Architect Nonsense, takes inspiration from “nostalgia” and transports people back to the past. The design creates a unique aesthetic, blending the existing with the modern while ensuring the overall stability of the structure. This blend of functionality and nostalgia not only fosters a sense of community but also elevates the experience of enjoying tea into a shared ritual.
Project7 months ago
The Jirčany Fire Station, designed by SOA architekti, combines traditional and contemporary elements, taking inspiration from the shape and scale of rural barns. The architecture integrates functionality with aesthetics, featuring a polycarbonate facade that connects the inside with the outside. The interior is constructed with wood, offering a comfortable environment for firefighters, while a large window allows the public to observe their activities.
Project7 months ago
The Q04L63 House by mf+arquitetos features a simple yet functional volumetry that offers a comfortable and inviting experience for visitors. The design thoughtfully divides the residence into two distinct zones: one dedicated to social interaction and the other to private living spaces for all members. A central hall separates these areas, while the interior showcases natural materials to create a warm, modern, and timeless atmosphere.
Project7 months ago
Oasis The Cabin, a project by Wiki World + Advanced Architecture Laboratory AaL, features a series of island cabins and explores the possibilities of returning to nature through different spatial forms. The architecture resembles a miniature castle, with a dock leading to an inward-facing courtyard. It features mysterious hidden spaces and an expansive terrace that offers a serene retreat with views of the water or the sky.
Practice7 months ago
Wiki World + Advanced Architecture Laboratory AaL is an architecture practice based in Wuhan, China.
Project7 months ago
Casa da Sombra, a project by Laurent Troost Architectures, showcases an architectural solution designed specifically for a client with photophobia. The residence features concrete walls designed to filter and prevent direct sunlight from entering the interior of the house. This innovative approach not only maximizes natural light while minimizing glare but also creates a serene ambiance that fosters a sense of tranquility.
Selected Academic Projects
Project7 months ago
Casa Bosque by Grizzo Studio aimed to create the feeling of being inside a leafy garden, enhancing the play of lights and shadows from the surrounding trees. The residence functions entirely as a garden, blurring the boundaries between inside and outside, and becomes a part of the landscape. The design features fluid organic shapes with textures and tones of tree bark, creating a sense of immersion in a forest upon walking through it.
Practice7 months ago
Grizzo Studio is an Argentina-based architecture office that embraces a studio-workshop approach focused on analytical exploration. Their work seeks to create new ways of living and interacting with light, materials, nature, and space, aiming to evoke emotions beyond functionality. Each project is treated as an opportunity for exploration, inspiring future work and fostering a creative, hands-on process.
Academic Project7 months ago
‘PATHWAYS TO INSIGHTFULNESS: Connection To Knowledge, Creativity & Community of Klang’ is an architecture thesis by Wang Yi Fang from the ‘Department of Architecture – Universiti Malaya’ that reimagines the library as a vibrant, community-centered space with pathways that emphasize accessibility, flexibility, and connectivity. Serving as a modern town square, its central axis hosts events like markets and exhibitions. Internal pathways mimic city streets while floating staircases and bridges enhance openness, transparency, and inclusivity.
Project7 months ago
BONTEA Brand Experience Hub, an interior design project by Fon Studio, offers a unique tea experience for tea enthusiasts and nature enthusiasts, featuring a special “tearoom.” The design showcases the brand’s rich cultural essence through a new spatial form, breaking traditional retail norms and expanding functionality. It embodies “associating with friends by tea,” using modern design language to convey its depth and vitality.
Project7 months ago
Casa Altos by OSPA Arquitetura & Urbanismo is situated on a lot with distinctive topography. The project features a pure volume of exposed concrete placed at the top of the terrain, offering unobstructed views of its surroundings. The residence expresses elegance and simplicity with its elemental materiality, featuring exposed concrete, glass enclosures, wood, and natural stone floors.
Practice7 months ago
OSPA Arquitetura & Urbanismo is a practice that designs transformative spaces, from objects to urban projects, blending architecture, technology, and urban economics. With insight into financial and real estate markets, the studio creates sustainable solutions aligned with market demands while prioritizing the city at every scale through a holistic, multidisciplinary approach.
Compilation7 months ago
Archidiaries is excited to share the Project of the Week – Bun Pastry & Beverages | Architect Nonsense. Along with this, the weekly highlight contains a few of the best projects, published throughout the week. These selected projects represent the best content curated and shared by the team at ArchiDiaries.
Project7 months ago
Brisa House, designed by FC Studio, redefines the concept of home, combining design, sustainability, and innovation. Brisa’s vertical design, large windows, and balcony maximize sea views and connection with natural surroundings, offering an immersive experience. The design of the residence blends modern, functional living with deep respect for its geographical and cultural context.
Project7 months ago
Angra House by Studio Arthur Casas seamlessly blends large openings, raw stones, and mashrabiyas with the natural beauty of Angra dos Reis. The residence was redesigned to preserve its original volume while maximizing views. Open social spaces and natural elements like rocks, gardens, skylights, and pergolas create a seamless connection to nature for an immersive experience.
Practice7 months ago
Studio Arthur Casas, established in 1990, is an award-winning architecture and design firm with over 500 projects in cities like Tokyo, Paris, New York, and São Paulo. Led by Arthur Casas, the firm creates sensory-rich environments, integrating architecture, furniture, and design details to create immersive spaces. The studio prioritizes large-scale design and smallest details to create a cohesive, enriching experience.
Academic Project7 months ago
‘Habitat Interplay – Repurposing Dead Podiums’ is an architecture thesis by Jayraj Pratap Mistry from the ‘Rachana Sansad’s Academy of Architecture’ that aims to transform isolated free-standing structures into interactive, collaborative spaces by integrating an urban park over dead parking volumes in the context of Mumbai. The design prioritizes accessibility, sustainability, and community engagement, balancing the needs of a growing urban population. It creates a dynamic, people-first urban ecosystem, combining high-density living with interactive public spaces.
Project7 months ago
Ocean View 5 (Aperture House), designed by Alexis Dornier, is a handcrafted 3-story villa in Uluwatu’s western cliffs in Bali. Featuring two bedrooms, a pool, and panoramic ocean views, the design of the villa blends natural elements like reclaimed teak, ironwood, glass, and limestone. It features a dynamic façade, with movable slatted screens, that adapts to sunlight, shifting the villa’s appearance.







