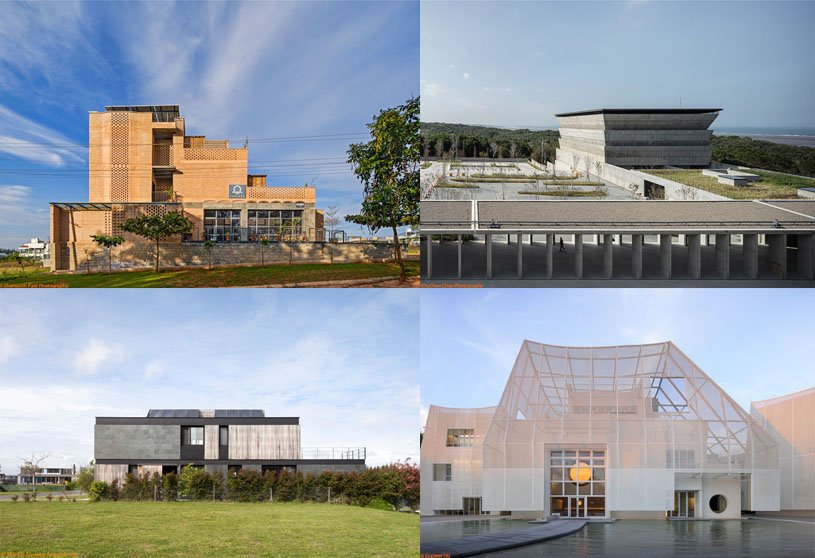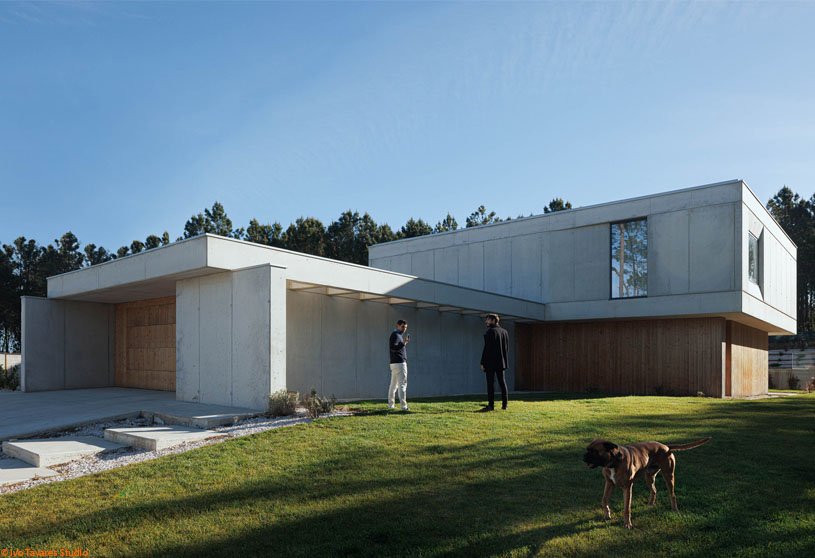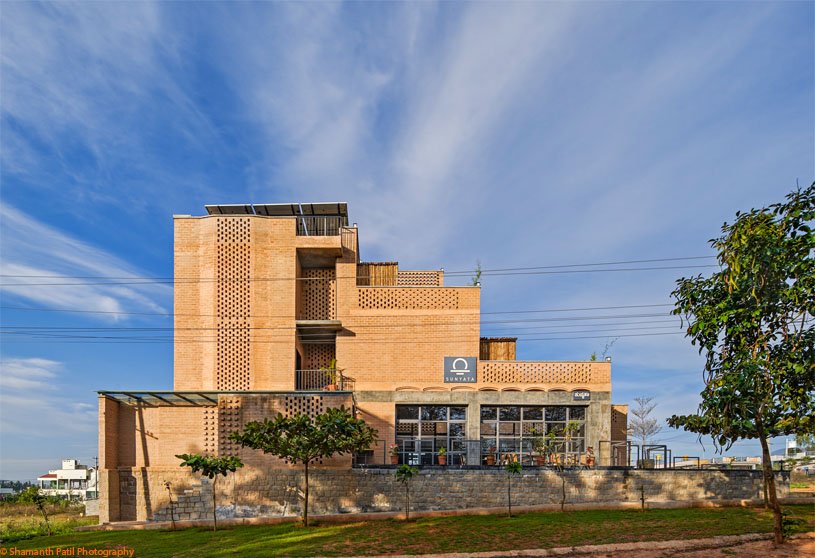Practice12 months ago
Atelier About Architecture is a Beijing-based design practice founded by architect WANG Ni. She is committed to exploring the enlightenment of modern life from the interaction between Eastern and Western civilizations, and to extracting the beauty of everyday life to transform it into a synesthetic experience in contemporary context, so as to discuss the introvert meaning of life style.
Academic Project12 months ago
‘The new gardens of Santa Maria della Pietà. Biodiversity and Care’ is a Landscape Architecture thesis by Edoardo Nevi from the ‘Faculty of Architecture – Sapienza University of Rome’, that seeks to create an open, inclusive park that blends ecological sustainability with social interaction. Inspired by historical therapeutic spaces, the project aims to create areas for gathering, education, and reflection that promote mental well-being and biodiversity.
Project12 months ago
Lakhani Villa by INI Design Studio reflects ‘Tranquil Modernism,’ combining contemporary design with peaceful, nature-integrated living spaces. With clean geometry and uncluttered spaces, the residence offers a peaceful retreat from city life. Beige sandstone and exposed concrete enhance the minimalist design, while large shaded windows, spacious balconies, and landscaped areas seamlessly blend indoor and outdoor spaces, creating a deep connection with nature.
Project12 months ago
InJoy Snow Hotel Bangkok by HAS design and research embraces sustainability as its core philosophy, reflected in its unique architectural design. Perforated aluminum panels allow natural airflow, while threads block the harsh western sun without obstructing views. The design not only provides a peaceful retreat from Bangkok’s bustling cityscape but also evokes a serene, “snow-like” atmosphere that contrasts with its surroundings.
Project12 months ago
Onça Warehouse by Estudio Pedro Haruf is a requalification project that involves restoration of original elements, architectural expansion, and interior design. The restoration uncovered original timber trusses and a colonial roof by removing a PVC ceiling and exposed the original brick walls. Woodwork, windows, flooring, and trusses were restored, while the facades were revived with reopened windows and traditional whitewashing.
Practice12 months ago
Estudio Pedro Haruf is an architecture practice based in Belo Horizonte, Brazil.
Project1 year ago
Modern Hospital Interior at Ratnanjali Solitaire by Prashant Parmar Architect – Shayona Consultant creates a welcoming and homely atmosphere. The interior design is minimalistic, timeless, and functional, accommodating 10 beds. The earthy, sustainable materials, like micro-cement concrete, relwood, and MCM, create a warm, inviting environment. The soothing browns and greys color palette enhances the space’s elegance and timeless appeal.
Project1 year ago
MK 6 MONACO, an architecture project by MVRDV, embodies a new office philosophy that combines work and play, fostering a harmonious environment. The concept features a six-story cubic block with reclaimed brick walls for office spaces. The “play” section, covered in green and lilac shingles, features setbacks that create plant-covered outdoor terraces to complement communal functions.
Project1 year ago
Pudong Villa by Atelier LI weaves greenery through the house to create a harmony between the interior and exterior spaces. Facing an orchard with space for a garden, the design draws inspiration from traditional oriental gardens. The residence prioritizes communal areas where family members can gather, fostering harmony. The architects embrace modern principles, believing that this contemporary white house in Shanghai’s countryside carries symbolic importance.
Practice1 year ago
Atelier LI is a Shanghai-based architectural practice whose design approach seamlessly blends contemporary lifestyles with natural oriental atmosphere across architectural, interior, and landscape projects. Through a modern architectural language, they strive to create spaces that promote comfortable, nature-inspired living while emphasizing the importance of public spaces in contemporary society.
Compilation1 year ago
Archidiaries is excited to share the Project of the Week – Sunyata Eco Hotel | Design Kacheri. Along with this, the weekly highlight contains a few of the best projects, published throughout the week. These selected projects represent the best content curated and shared by the team at ArchiDiaries.
Project1 year ago
Furnish & Shade, an interior design project by OSA studio, distinguishes itself from conventional retail shops by its dynamic play of architectural volumes and meticulous design. The design emphasizes a minimalist interior where blinds and fixtures serve as the focal points while ensuring strict adherence to Vaastu principles, reflecting a harmonious balance of aesthetics and spirituality.
Selected Academic Projects
Project1 year ago
Matabiau Ramblas Car Park, an architecture project by TAA (Taillandier Architectes Associés) is a 400-space underground parking project in Toulouse, located beneath a metro tunnel. The carpark is a simple rectangular form of 30m by 155m on two underground levels. Internal circulation is handled by two circular ramps. Pedestrian entrances to the car park have been strategically placed to support a variety of new functions and flow patterns within the redesigned allées.
Project1 year ago
Casa em Mundão by Um para Um, arquitectura e engenharia features a design influenced by the morphological condition of the land. The residence has an intimate design, oriented towards an east-facing garden, where all living spaces are located. The house is built with reinforced concrete, providing solidity, coziness, durability, and a timeless design. The design seeks to balance outdoor space and leisure activities.
Practice1 year ago
Um para Um, Arquitectura e Engenharia is a practice offering personalized architecture and engineering services focused on the client’s needs. Sustainability is a fundamental principle in all their projects, with the aim of minimizing environmental impact and promoting energy efficiency. Innovation is the engine that drives them to find creative and effective solutions to the challenges of each project.
Project1 year ago
Avis Office, an interior design project by Bit Creative, creates a homely, employee-friendly space reflecting the business and its brand colors. The interior design incorporates red and navy blue colors, green elements, and oak-colored materials for a visually appealing space. The office rooms are spacious with a comfortable open space, featuring PET acoustic panels, wall and ceiling finishes, and natural greenery.
Project1 year ago
612, a home interior project by Salt Studio, seamlessly integrates walnut wood with soft beige hues, exuding refined luxury and sophistication. The project combines minimalism with traditional Indian aesthetics, creating a modern design language that honors simplicity and warmth. Neutral colors and organic materials create a calm atmosphere, while modern furnishings enhance functionality and style.
Project1 year ago
Casa RMO by Magarão + Lindenberg Arquitetura is a residence designed to complement its lush natural surroundings and breathtaking views. The architects used exposed metal structures, timber roofs, and stone walls, along with Corten aluminum frames and natural wood shutters, to create a harmonious façade and cozy interiors. Rooms are designed to maximize views, with large glass openings bringing natural light and ensuring transparency and fluidity between inside and out.
Practice1 year ago
Magarão + Lindenberg Arquitetura is an architecture practice based in Rio de Janeiro, founded by architects Mauricio Magarão and Alice Lindenberg. In 2019, they joined forces to open their own office, seeking to establish their language and their way of creating architecture. Making the transformation of spaces have a positive impact on people’s lives is a common goal for both of them, always present in their efforts.
Academic Project1 year ago
‘The Spectacle Of The Sporting Body’ is an architecture thesis by Vladut Iacob from the ‘Bartlett School of Architecture – UCL’, that seeks to create a mixed-use sports facility that promotes mental fortitude and physical health in order to achieve a state of physical and mental harmony. The project proposes a new philosophy based on Taoism to live in harmony with the universe and its energy flow, aiming to revive the communal spirit of the derelict park in Exarcheia at Athens.
Project1 year ago
Brunner Innovation Factory by HENN integrates production, test and research workshops, offices, a bistro and showrooms in a compact structural form. The architecture focuses on construction details and furniture materiality, with a special attention to the visible roof support structure, a modular wooden arrangement that can be extended. The structure is visible from a distance through a transparent façade and features distinctive recurring intersections of the pincer structure.
Project1 year ago
Sunyata Eco Hotel, a hospitality project by Design Kacheri, showcases eco-friendly architecture using locally available earth in various forms like mud blocks, poured earth, rammed earth, and mud concrete. The design of the hotel regulates natural light, ventilation, and heat using brick jaalis and mutual shading techniques. Designed as a load-bearing structure, it avoids concrete columns, demonstrating the potential of sustainable urban structures.
Project1 year ago
Eternal Hill Columbarium, an architecture project by Behet Bondzio Lin Architekten, is a cemetery resembling a wind tower that tells stories of the city. The main volume features slanted, overlapped walls that give a characteristic look to the columbarium. This stacking creates a sense of being at the feet of the hillside, surrounded by mountains. The walls, slanted and opened to the sky, draw in sun rays that warm the atmosphere and accompany the visitor to confront fear.
Practice1 year ago
Behet Bondzio Lin Architekten is an interdisciplinary, intercultural architecture practice based in Germany and Taiwan. For over 20 years, the practice has focused on three core concepts: craftsmanship, materiality, and cooperation. They aim to create architectural designs that reintroduce vernacular craftsmanship and view architecture as an innovative extension of traditional human, social, and cultural integration, constructing timeless authenticity while resisting social constructs.
























































