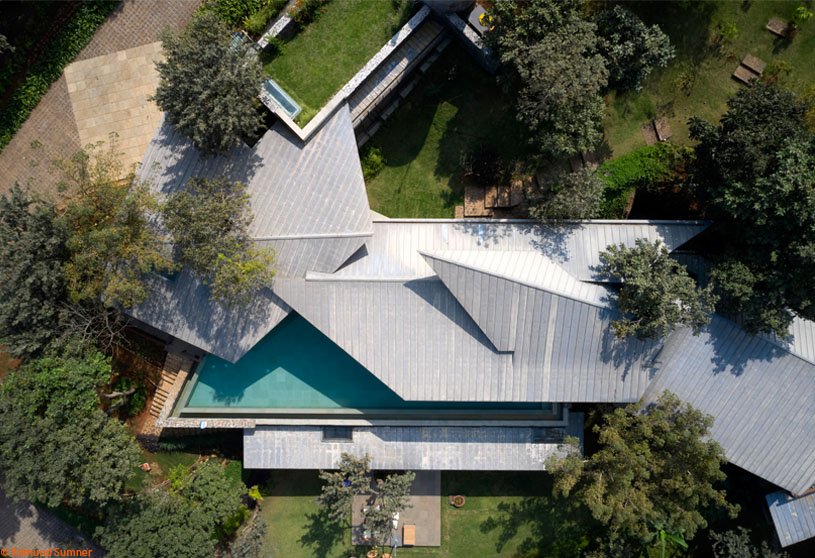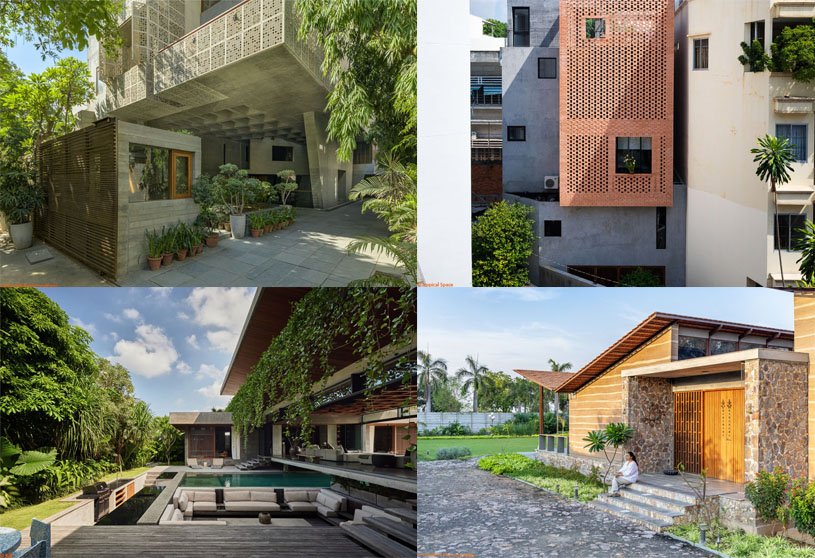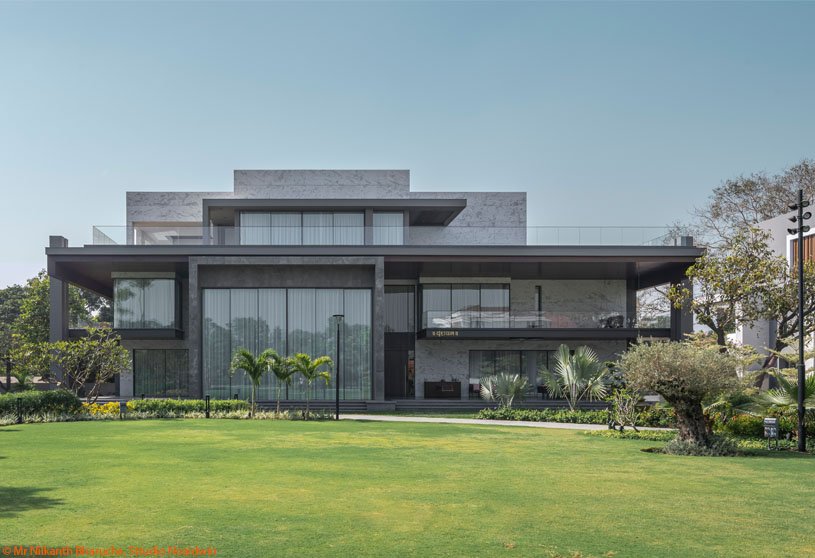Project11 months ago
Lateral Verandah House by Malik Architecture evokes memories of the past and surroundings, providing a natural pause in the hillside landscape. The house is divided into two levels, one for communal spaces and the other for sleeping and mechanical areas. The roof, which follows the stepping plinth, adjusts to the gradual shift in levels, providing shade and capturing views of the hill and existing trees.
Project11 months ago
Park House by Paulo Martins Arquitectura e Design emerged from the alteration and expansion of a deteriorated 20th-century Art Nouveau building. Respecting the building’s original facade, the residence extends toward the city’s green heart, as if carved from the old structure. Its stony form, shaped by wooden slats, creates a visual narrative celebrating the passage of time, with lines and shadows reflecting the rhythm of the years.
Project11 months ago
Blossom Nursery School, an architecture project by URBANA, features an aesthetically pleasing, inspiring, and harmonious design that incorporates local culture while adhering to safety standards. With a vibrant central play area as the focal element, the design of the school showcases the physical environment as the third important teacher, focusing on experiential learning, respect, responsibility, and community.
Practice11 months ago
URBANA is an architectural practice specializing in urban design and architectural and interior design consultancy work in Kolkata, West Bengal. They envision spaces that will inspire people, help them connect with one another, and enrich the user experience. Recognizing that every great design is the result of a combination of ideas, they’re inspired by the dynamism of life and its roots.
Academic Project12 months ago
‘The Unbearable desire to Inhabit the Mountain’ is an architecture thesis by Juan Jose Lopez from the ‘Facultad de Arquitectura y Diseño – Universidad de los Andes’ that seeks to address the complex history and the fragmented urban landscape of Manizales, Colombia. The project proposes a structure that connects past and future, urban and natural environments, and Manizales’ landscape and history. The project tackles architectural and social issues, envisioning a future where the ruins are preserved as part of the city’s heritage.
Project12 months ago
Renovation of Shanghai Relay Factory by HCCH Studio preserves its original layout and greenery to create a low-density, high-green-ratio office and commercial plot in downtown Shanghai. The architectural renovation of six buildings, combining raw industrial materials, has created a harmonious yet distinct urban architectural cluster while maintaining a cohesive appearance and atmosphere.
Project12 months ago
The Wing, designed by Alexis Dornier, is a residence that harmonizes with its surroundings and the vernacular context while embodying innovation and experimentation. The architects sought to create a unique structure that merges traditional and contemporary elements. This is most evident in the roof design, which transitions smoothly from an A-frame to a box shape, symbolizing the blend of classic and modern architectural styles.
Project12 months ago
The Elevated Compact House, designed by Prashant Parmar Architect – Shayona Consultant, offers thoughtful space planning that breaks limitations of small plots by incorporating breathable design, natural light, and ventilation. With garden balconies on every level, the design of this residence features two cantilevered cuboids integrated into the three-story structure, giving the house a distinct character.
Project12 months ago
The Jain Residence, designed by Associated Architects Pvt. Ltd. (AAPL), seamlessly integrates indoor and outdoor spaces, creating a tranquil retreat. The residence features a dynamic, continuous double-height volume that effortlessly connects all levels, fostering a sense of openness. The design honors the natural landscape, imbuing the home with a unique and poetic quality that beautifully harmonizes the architecture with its natural surroundings.
Project12 months ago
Vaulted School, an architecture project by Craft Narrative, offers an overall conducive environment for knowledge to reside in and foster with the ‘play and learn’ ideology. By using natural methods like the Venturi effect, green buffer zones, and the planting of native flora and fauna inside and outside the school, the design seeks to satisfy children’s curiosity while creating a comfortable learning environment.
Project12 months ago
Antigo Hotel do Louvre, an interior design project by Diana Barros Arquitectura, transforms the historic building into a collective housing with commercial and residential spaces. The project respects the building’s polyvalence, maintaining its organization, decorative work, and structural system. The refurbishment preserves the building’s unique features, such as the facade stonework, interior and exterior carpentry, and the central staircase.
Practice12 months ago
Diana Barros Arquitectura is an architecture practice focused on social and environmental responsibility, designing collective spaces that foster social bonds. In the context of strict respect for the environment, they prioritize the choice of materials, energy, and recycling methods in any project, aiming to minimize the negative impacts of construction on nature.
Selected Academic Projects
Compilation12 months ago
Archidiaries is excited to share the Project of the Week – House of Voids | Malik Architecture. Along with this, the weekly highlight contains a few of the best projects, published throughout the week. These selected projects represent the best content curated and shared by the team at ArchiDiaries.
Project12 months ago
Cottage JARO, a family house by Edit! architects, is a contemporary citation of the cottage aesthetic found in the area around Štěchovice. Situated on a steep slope, the small, pitorexic building of vertical form blends harmoniously with the surrounding landscape, making any traces of human intervention almost invisible. The design of the residence draws inspiration from the site, reflecting the steep slope in its form.
Project12 months ago
Fusion Court, designed by EssTeam Design Services LLP, is a residence that reflects a harmonious blend of traditional and modern elements, creating unique and functional spaces. The design is focused on maximizing natural light, celebrating green spaces, and incorporating luxurious materials throughout the residence to create a harmonious and functional living environment.
Project12 months ago
Redevelopment of Ribeira de Pena Municipal Square by AXR – Arquitetura e Design aims to create a central space for the town and activate its surroundings. The Town Hall Square serves as the “heart of the town,” energizing public space and integrating adjacent areas. Urban furniture elements, materials, and scale aim to expand boundaries, merge spaces, and invite free circulation. The design seeks to appropriate the space in a continuum with the Central Square.
Practice12 months ago
AXR – Arquitetura e Design is an architecture practice based in Portugal, founded by architect André Xavier Rodrigues.
Project12 months ago
XBOX Family Sports Center, an interior design project by Fun Connection Design, integrates multi-functionality and creates an innovative space for indoor sports. The design incorporates an industrial architecture style, challenging traditional aesthetics and transforming conventional spaces. The well-organized functional zones operate autonomously and efficiently, resembling a futuristic factory.
Project12 months ago
An elegantly curated fusion of the old and the new, Kaarigiri is a home interiors project by unTAG Architecture & Interiors that pays tribute to Indian art and artisans. The home aesthetics blend timeless traditional art forms with contemporary Indian art, reflecting the users’ personalities. It’s functional yet intricate, humble yet bespoke, celebrating Indianness while remaining minimalist.
Project12 months ago
Chǐ (foot), an installation by Jumgo Creative, integrates ancient Eastern wisdom into contemporary design and presents unique possibilities. The structure serves as a small tea room that extends from two to three dimensions, providing a space for people to rest and display various objects. The space combines warmth of wood with rigidity of metal, creating an artistic appeal and ensuring functionality and adaptability.
Project12 months ago
Nautica White Sail Concept Store, an interior design project by SLT Design, fully expresses the field spirit and trendy fashion of the brand. The spatial strategy incorporates Nautica’s iconic visual elements with abstract, deconstructed sails while extracting urban elements and creating urban blocks. The design primarily uses white, with blue added to reflect the nautical theme and vividly capture the colours of the sea and sailboats.
Project12 months ago
NDC House by Tropical Space is a compact residence with four levels, surrounded by lush greenery that offers a warm and inviting atmosphere. The exterior of the house features elements of concrete and clay brick, complemented by terrazzo flooring and solid wood details in the interiors. With its perforated brick façade, the residence receives enough natural light and air without sacrificing privacy.
Project12 months ago
Casa MW, a residence by Jorge Garibay Architects, presents a basic architectural program with four bedrooms, a kitchen, a game room, a family room, and a projection space in the basement. The design of the house integrates the terrain, open spaces, layout, proportion, conditions, virtues, limitations, and context, addressing the needs based on a meticulous understanding of the client’s personality.
Practice12 months ago
Jorge Garibay Architects is an architecture practice based in Queretaro, Mexico.
























































