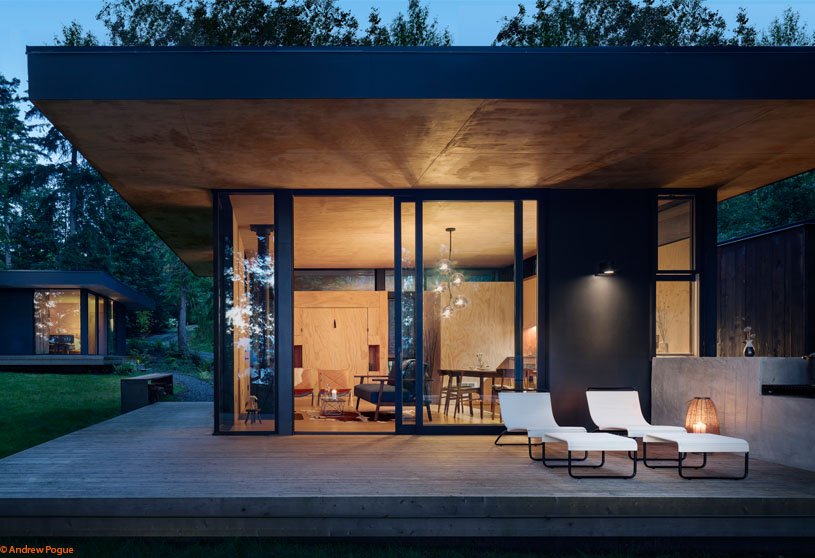Practice1 year ago
Jones | Haydu is a design-driven architecture practice known for its innovative solutions, meticulous attention to detail, and unique narrative in each project. Their philosophy emphasizes the uniqueness of each design problem, fostering ideas based on the client, site, and program, aiming to unify aesthetic invention, functional sensibility, social responsibility, and economic reality.
Academic Project1 year ago
‘The Symbiotic Village’ is an architecture thesis by Amelia Terry from the ‘School of Architecture and Cities – University of Westminster’ that seeks to address various voids caused by different types of scars in human communities, endangered species, and destroyed landscapes. The project proposes a reciprocal connection between senior citizens and birds, symbolizing freedom and addressing exploited communities. By reintroducing them to the place they were previously excluded from, the project aims to provide a sense of liberation.
Project1 year ago
EDEN, a residential architecture project by Heatherwick Studio, offers a unique response to its location that entwines nature with city apartment living. EDEN features an innovative design that resembles a spine blade with simple vertical plains, slim windows, and generous garden balconies. Hanging gardens provide stunning views of the surrounding greenery and connect indoor and outdoor living spaces.
Project1 year ago
Sister Lillian Murphy Community is a housing project featuring an articulated façade and a vibrant material palette. Studio VARA collaborated with Paulett Taggart Architects to design lobbies and common interior spaces for the building. The design aimed to create inviting entry experiences and a clear hierarchy of circulation and common areas. The spaces feature oak-clad furniture, warm materials, and color accents, creating a welcoming residential atmosphere.
Practice1 year ago
Paulett Taggart Architects is an architecture practice that seeks to design spaces that not only enrich the lives of the people who live in, work in, and use their buildings but also enhance the public realm and surrounding community. Whether housing, a community facility, or a private commission, Paulett brings to each project sensitivity, commitment to the client’s needs, and a focus on making elegant buildings that endure.
Project1 year ago
Financial Investment Company Headquarters, an office interior project by TEF Design, creates a functional workspace that caters to diverse needs. The design provides versatile space with private offices, open workspaces, and break rooms. An atrium in the building corridor provides ample daylight between offices. Handcrafted vertical wood slat walls provide privacy and transparency at the same time.
Project1 year ago
Eios Store, an interior design project by Hoii Design, prioritises functionality and user experience while eliminating unnecessary decorations. The brand’s space design language is integrated with its concept, customizing structure, material, and furniture. The design showcases the brand’s natural strength and modern technology through a collision of wood and metal materials while maintaining a uniform and restrained aesthetic.
Practice1 year ago
Hoii Design, established in Shanghai in 2018, is a design practice that works on a wide range of fields, including industrial product design, furniture design, installation art design, interior design, brand strategy, and art direction. Hoii Design emphasizes unique perspectives, innovative design concepts, functionality, and aesthetics, focusing on emotional expression and connection between work, visitors, product users, and visual elements.
Compilation1 year ago
Archidiaries is excited to share the Project of the Week – Maison Rouge | The Architecture Company. Along with this, the weekly highlight contains a few of the best projects, published throughout the week. These selected projects represent the best content curated and shared by the team at ArchiDiaries.
Project1 year ago
CP Apartment Renovation, a home interiors project by David Olmos Arquitectos, aims to connect different spaces without creating a disproportionate or dull space. Curved furniture acts as a regulator of spaces in a seamless and fluid manner. The mink grey colour unifies the entire space, while the white colour of the walls dominates in contrast to the wooden shelves that open on both sides.
Project1 year ago
NIO House Amsterdam renovates a historic building with an interior design by MVRDV, which combines design elements reflective of NIO’s brand with a respectful treatment of the historic building. The store offers various spaces for relaxation, work, events, and exhibitions, with a color gradient inspired by NIO’s “blue sky coming” slogan. The palette ranges from earthy colours on the lower floors to an airy blue that fills the building’s modernist rooftop pavilion.
Project1 year ago
The interior design of 7ARC Design Office features a black-and-white interplay that triggers a cognitive response, enhancing focus and fostering innovation. The depth of black exudes seriousness, offering the office the gravitas it deserves, while the purity of white complements it, evoking a sense of clarity and openness. The design ensures functionality is the primary focus without compromising aesthetics or purpose.
Selected Academic Projects
Practice1 year ago
7ARC Design Office is an architecture practice based in Himachal Pradesh, seeking to create a niche in the architectural landscape of the region. Their beliefs lie in learning the methods, techniques, and processes that have stood in the region for centuries and contemporarizing them, along with their aesthetic, to create spaces that find meaning with the user. The ethos of their design language is a seamless blend of the old and the new.
Project1 year ago
Osten, an interior design project by Hitzig Militello Arquitectos, draws inspiration and design concepts from the 1929 economic crash era. The design theme is supported by scaffolding, symbolizing the end of an era of over indulgent elegance. These scaffolds underpin large sheet metal arches painted in gold, but without the glitz or bombast, underlining the aging appearance of the era.
Project1 year ago
The Possibilities of Pavilion, Three Ecological Pavilions by the Sea by HCCH Studio attempt to create intriguing spots along a lengthy landscape. The design of pavilions involves creating distinctive features, efficiently occupying space, and incorporating marine science themes into their form and material. These eco-friendly pavilions aim to offer educational value from both visual and tectonic perspectives.
Project1 year ago
House of Volumes, designed by PRAJC Design Consultants LLP, combines tropical modernism and contemporary Kerala architecture. The residence features various volumes, creating spacious, breathable spaces. The design balances private and open spaces, with public spaces having larger volumes. With materials creatively repurposed to create a cohesive environment, the new building retains the nostalgic essence of the old house.
Project1 year ago
The T33 Full-Time Center, a commercial project by Aedas and CCD (Cheng Chung Design), features a sustainable architectural design that promotes urban ecology. The commercial complex features a unique spatial layout, dividing it into three public functional blocks connected by a vertical green ecological system. This sustainable structure blends work, life, and leisure, allowing people to reconnect with nature without leaving the city.
Practice1 year ago
Aedas is a Beijing-based architecture and design practice driven by the global sharing of research, local knowledge, and international practice. Aedas seeks to promote the sharing of knowledge on new urbanization and architectural solutions globally through its collegiate global platform for research, idea exchange, and creative excellence, fostering sustainable and innovative design solutions for other cities.
Academic Project1 year ago
‘Over[Flow]: Hydrology Lab’ is a Bachelors Design Project on Post-Apocalyptic Architecture by Connor McCarty from the ‘Manchester School of Architecture (MSA)’ that examines the consequences of mass industrial processes, such as oil drilling, manufacturing, transportation, and chemical production, on the planet. It explores hypothetical apocalyptic scenarios and proposes converting oil rigs into flood water extraction devices to help Stockport survive the apocalyptic future caused by industrial processes and rising sea levels.
Project1 year ago
DSC Select Store, a retail interior by Say Architects, features a very complicated design with very little intention of creating a particular space. Being a store with multiple fashion brands, the design of the space caters to diverse preferences. Despite the different elements indoors and outdoors, each with a different material and style, the designers aimed to create a harmonious atmosphere.
Project1 year ago
Decerto Office, an interior design project by Bit Creative, enhances a challenging space with an intriguing and dynamic character. A dodged, multidirectional wall arrangement and irregular muntin division on glass walls visually divide the space into shorter sections. Every room features a significant accent of the copper-colored leitmotif, broken by concrete, with strong, decisive designs as distinguishing elements.
Project1 year ago
Casa R.P. by Atelier d’Arquitectura Lopes da Costa creates a homogeneous volumetric and formal set in which the materials distinguish each floor, resulting in a dynamic and less compact structure. The residence features exposed concrete on the basement level and white plaster on the upper floors, contrasted by wood panelling. Canopies break down the geometry of the rectangular building, emphasizing dynamism and horizontality.
Project1 year ago
Hood Cliff Retreat by Wittman Estes is a project focused on the refurbishment and expansion of a family cabin aimed at creating a connection with its surrounding nature. The design features three single-story volumes with large glass openings, sliding doors, and continuous decks that allow for family gathering and reflection. Reclaimed beams and siding were used in the interiors, ensuring a budget-friendly construction with simple details.
Project1 year ago
Maggie’s Yorkshire by Heatherwick Studio is a healthcare project that harmoniously blends architecture with landscape to create a warm atmosphere. The timber structure features three counselling rooms organized around a heart and slope, creating an inviting open space for visitors. The building’s roof features three overlapping gardens, providing shelter and green space for communal areas.









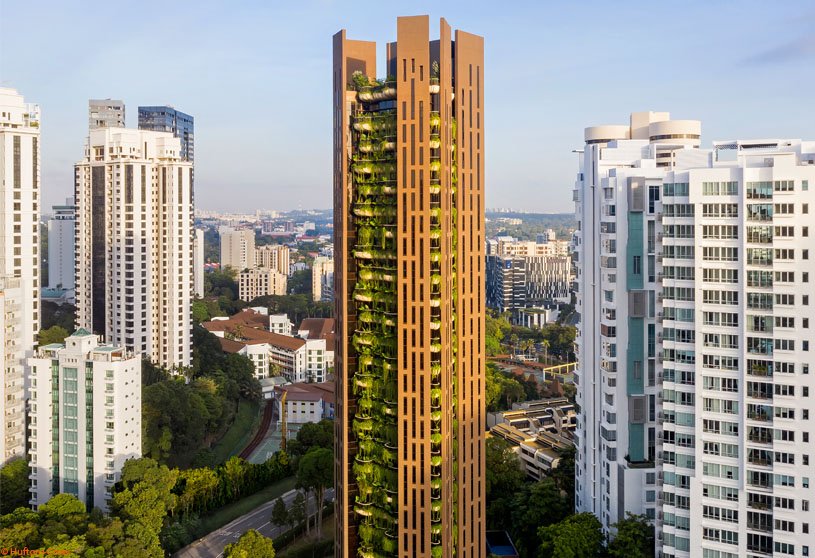




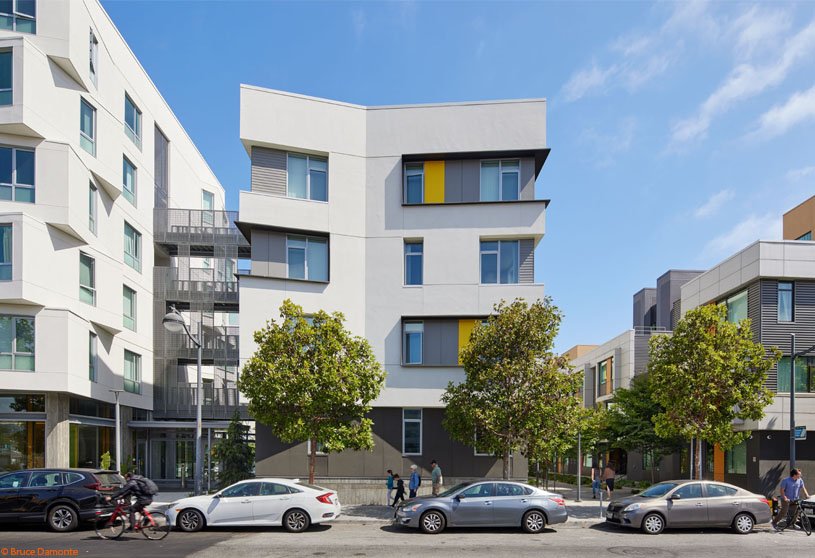


























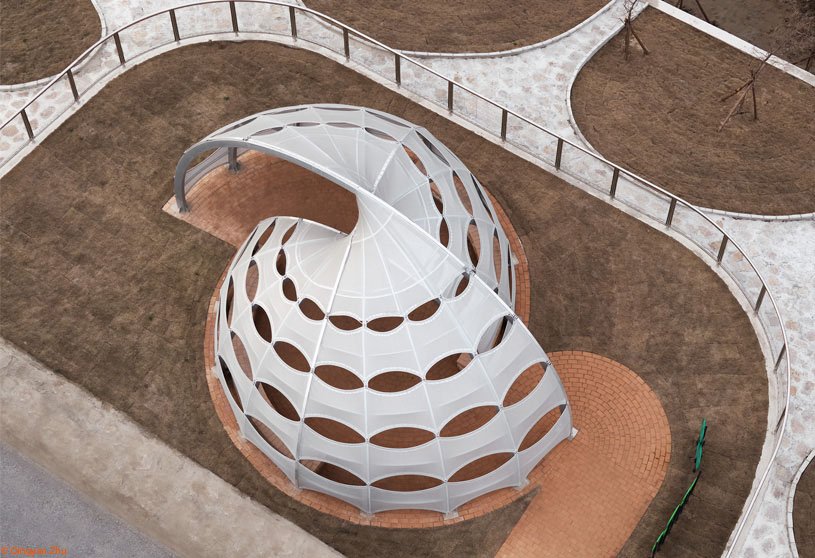





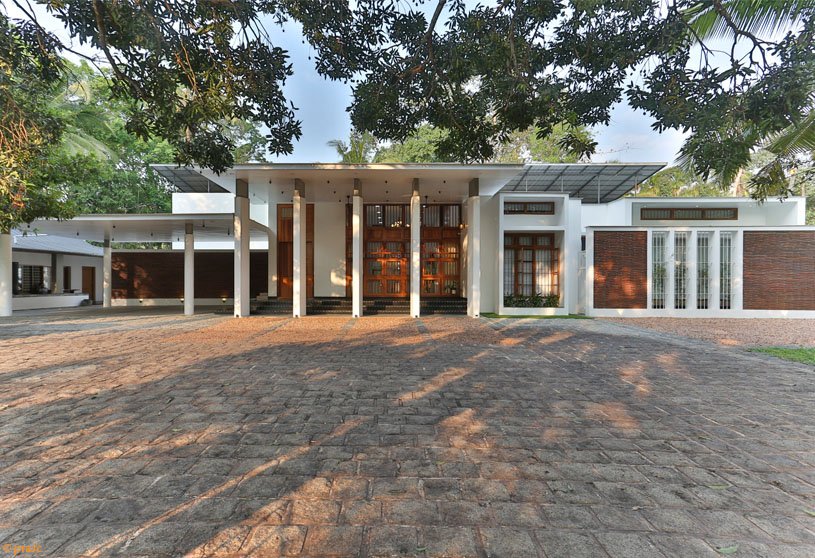


![Over[Flow]: Hydrology Lab | Bachelors Design Project on Post-Apocalyptic Architecture](https://archidiaries.com/wp-content/uploads/2024/06/Connor-McCarty_APR_feat_img.jpg)



