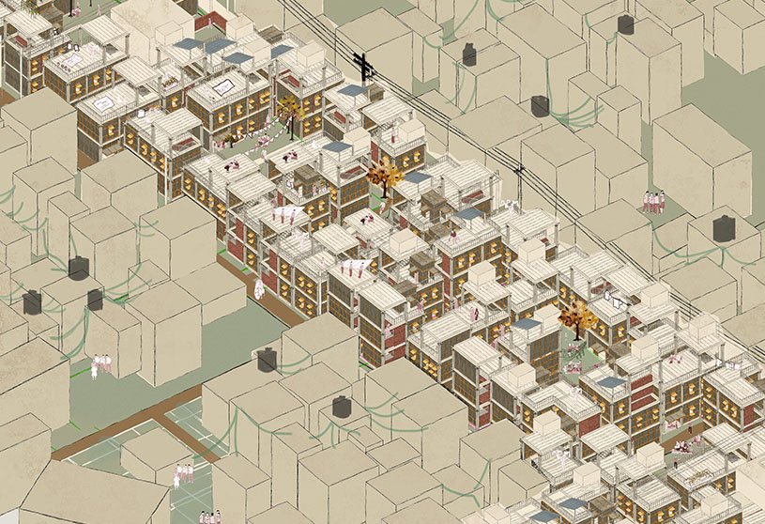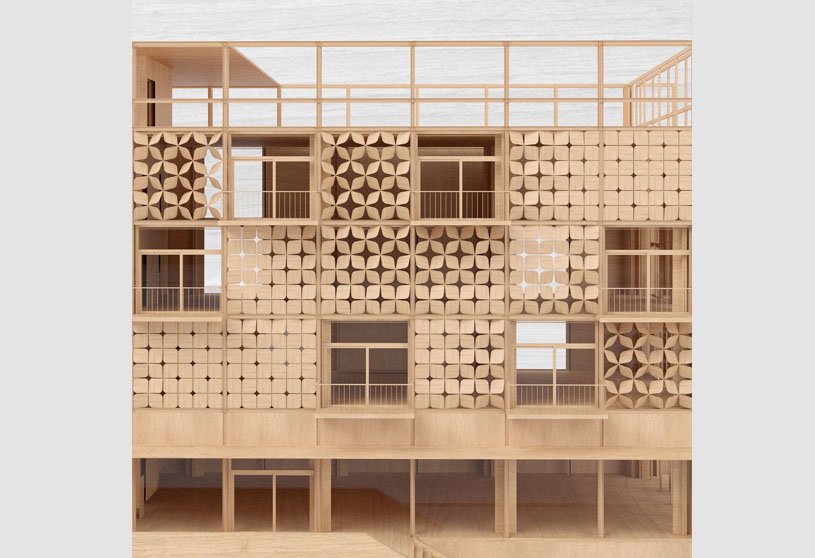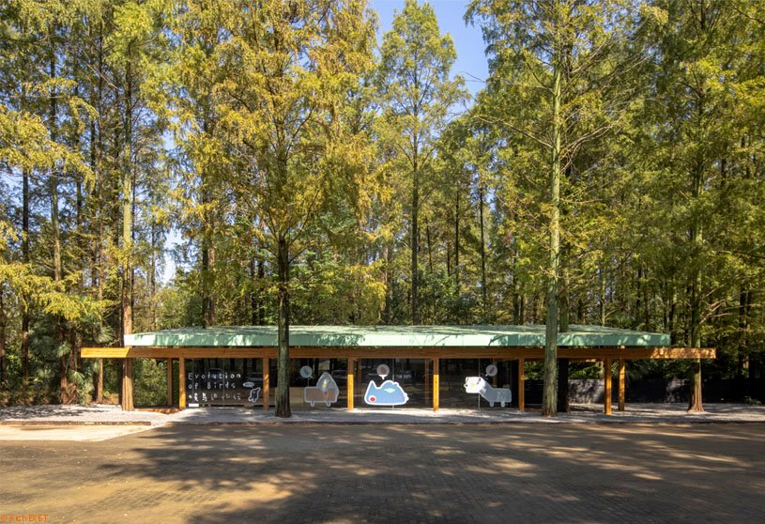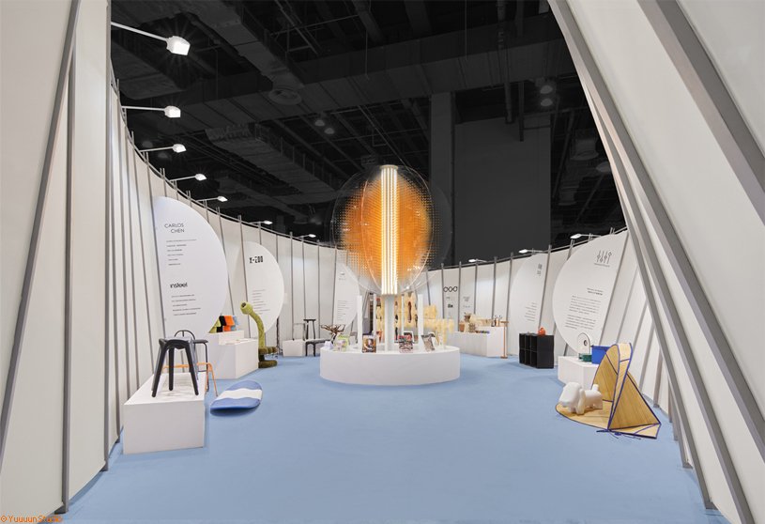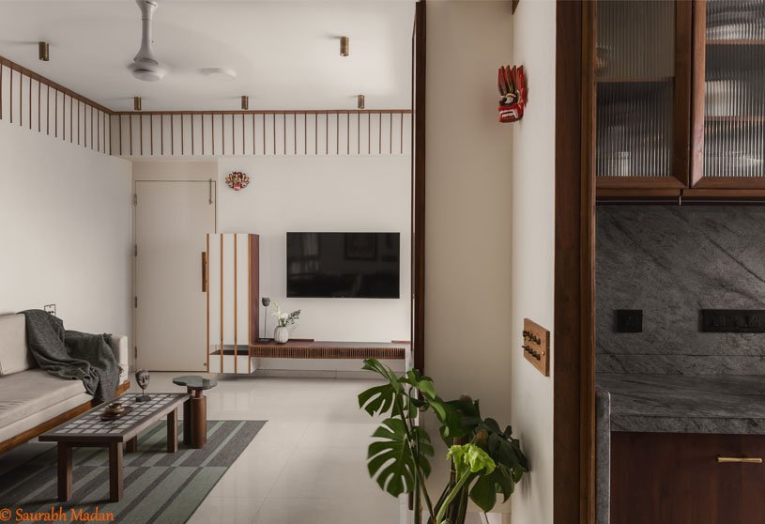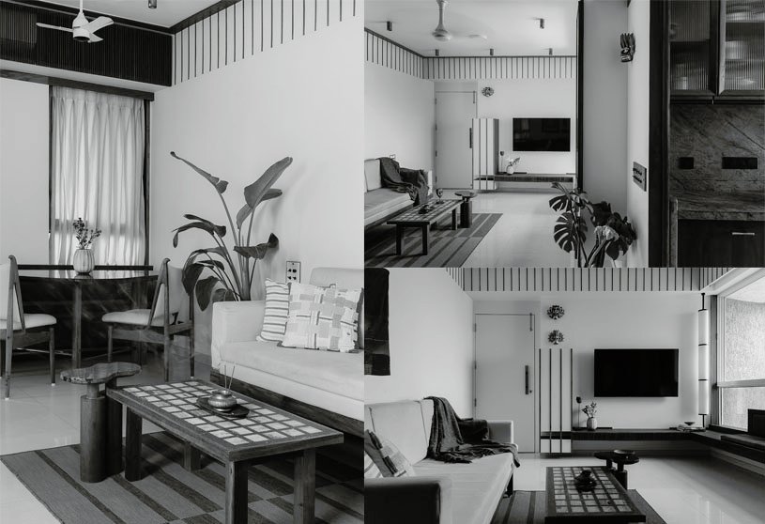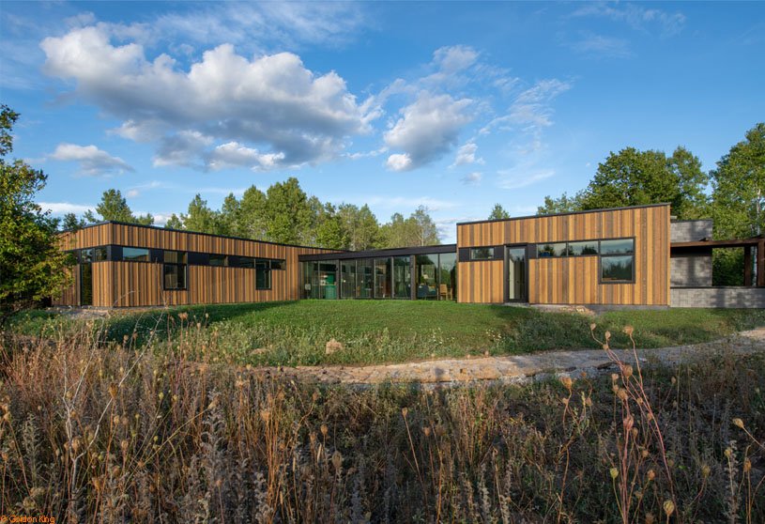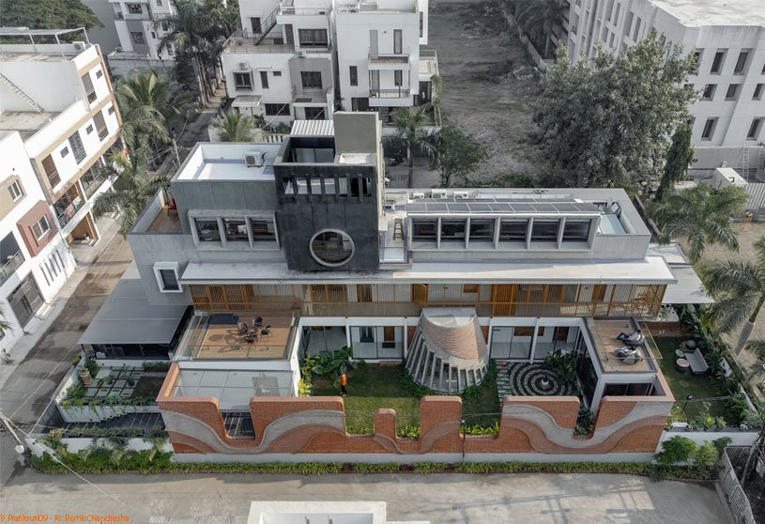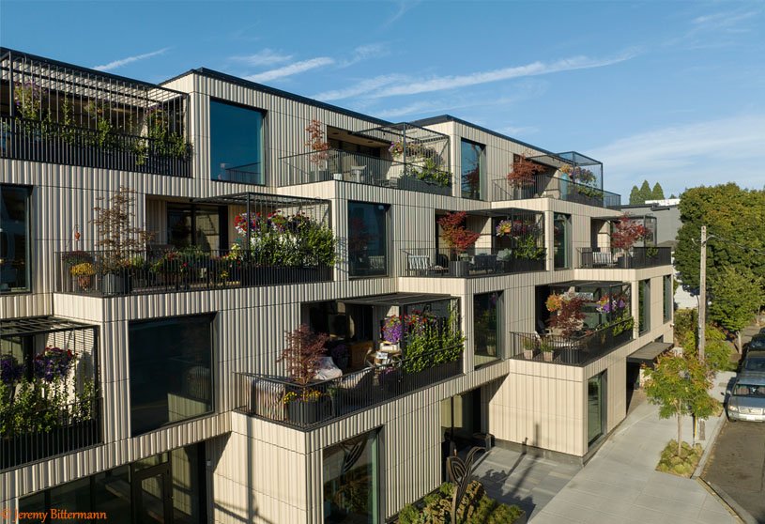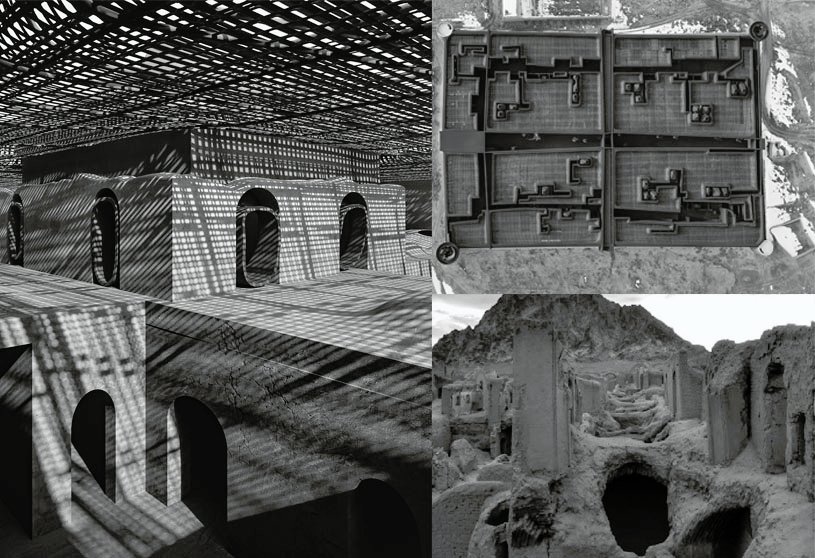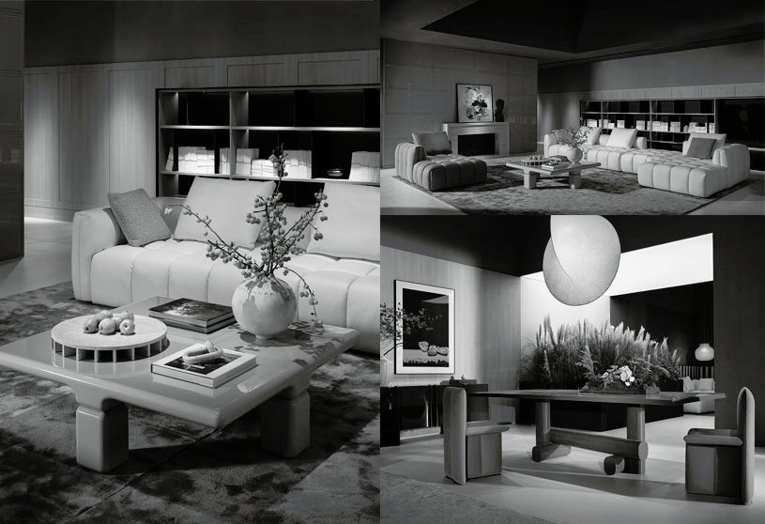Project1 week ago
RaTha by BAYA Studios is a courtyard-centered residence designed on a 2400 sq ft plot, focusing on space efficiency, openness, and natural ventilation. The central courtyard acts as the heart of the home, enhanced by a skylight that brings abundant natural light. All living spaces are oriented to overlook the courtyard, creating visual continuity and a seamless indoor-outdoor living experience.
Project1 week ago
Office at Junomoneta Tower by Four Corner Architects reflects a strategic vision of the contemporary workplace that responds to evolving work culture. Designed as a seamless and efficient ecosystem, the 17,000 sq ft office balances clarity of circulation, departmental identity, and human-centric design through intuitive color cues, a restrained material palette, and integrated collaborative zones.
Practice1 week ago
Four Corner Architect is an architecture practice crafting responsive, functional, grounded spaces with contextual design and material honesty. The practice views each project as a chance to create comfort, improve well-being, and cultivate intuitive connections between people and space. They believe meaningful architecture emerges when instinct is guided by reason, allowing design to generate social, environmental, and experiential value.
Academic Project2 weeks ago
‘The Second Voyage’ is an architecture thesis by Fouzia Afrose Bushra from the ‘Department of Architecture – Chittagong University of Engineering & Technology (CUET).’ The project aims to reorganize the fragmented Bhatiary Ship-Breaking Material Market into a unified, efficient, and sustainable market complex. Through structured zoning, modern infrastructure, and integrated civic and cultural spaces, the project maximizes commercial value, enhances user experience, and positions Bhatiary as a resilient global ship-recycling hub.
Project2 weeks ago
Palazzo Mazzini by Studio Bressan is a renovation that restores dignity to a historic building, transforming it into an elegant and contemporary presence that dialogues with the urban context while remaining consistent with the existing fabric. The refurbishment is defined by visual lightness, measured proportions, and bright, orderly spaces, where careful architectural balance creates continuity between past and present.
Project2 weeks ago
Merryda Wiki World-Secret Camp, a hospitality project by Wiki World + Advanced Architecture Laboratory AaL, explores living with nature through cabins of birds hidden in a metasequoia forest. Inspired by migratory birds, seeds, plants, and eggs, the treehouses are imagined as evolved friends of the birds. Built small, elevated, and prefabricated, the design preserves every tree and lets architecture become part of the forest.
Project2 weeks ago
Visual Awakening by Dayuan Design confronts the paradox of homogenized products, reframing design as a dialogue about essence and values. “Eye-Opener” is not a display of future products but an installation that reimagines experience through sustainable, reusable systems. From the “Eye of Design” to the circular pathway, space becomes living artwork that awakens perception, embeds sustainability, and reconnects people with objects and everyday life.
Project2 weeks ago
SMLXL by Rust Collective is an interior design project that treats a modest 2BHK as a patient exercise in “making rather than picking.” With a frugal budget and modest footprint, the design resists grandeur and stylistic labels, unfolding through questioning, rethinking, and care. Conceived as a series of micro projects, the home prioritizes clarity, material honesty, and everyday functionality, where craft and intent define intimacy over ornament.
Practice2 weeks ago
Rust Collective is a Mumbai-based collaborative design studio that works at the intersection of art, architecture, and design. Often referred to as ‘Bricoleurs,’ the studio engages with various materials, tools, histories, and cultures, recombining them to establish new connections. Their methodology is rooted in seeking contextually appropriate solutions, aiming to produce creations that exemplify simplicity, beauty, and timelessness.
Academic Project2 weeks ago
‘HyperCloud’ is a Masters Design Project by Alex Borger and Antonio Solis from the ‘Southern California Institute of Architecture (SCI-Arc).’ The project aims to create a landmark hyperstage in Seattle that merges performance, technology, and urban space. By harnessing geothermal energy and steam, it transforms natural forces into a dynamic architectural and theatrical experience. It celebrates the city’s industrial heritage and cultural identity while providing a communal space for residents to gather, engage, and experience innovative performance.
Project2 weeks ago
ABC Home by Kariouk Architects is conceived as an antidote to former urban lives, set within an expansive forested and wetland site in rural eastern Ontario. The single-storey, very low-profile residence is broken into three pavilions linked by glazed observatories, emphasizing deference to the natural landscape. Oriented to the cardinal points, the design enables constant engagement with wildlife, vegetation, and seasonal change.
Project2 weeks ago
Harshaangan by Aangan Architects is set within a lively community and conceived as a sanctuary within a sanctuary, blending family life, neighbourhood interaction, and a connection to nature. Designed for multi-generational living, the residence balances private and shared spaces around a central garden. A linear fluted concrete form, social garden, and intimate retreats shape an architecture of togetherness and reflection.
Selected Academic Projects
Academic Project2 weeks ago
‘Amphibious Housing for Flood Affected Communities’ is an architecture thesis by Anand Saji Thoppil from the ‘Department of Architecture and Planning – NIT Calicut.’ The project aims to develop a flood-resilient architectural model for Vechoor, Kuttanad, by integrating amphibious and floating housing with essential community infrastructure. It focuses on enhancing safety, supporting water-dependent livelihoods, and improving quality of life through affordable, sustainable design that responds to seasonal flooding and socio-cultural conditions.
Project2 weeks ago
The Ellen Browning Building by Hacker Architects is a mixed-use residential project rooted in co-housing, conceived by a group of close friends seeking to preserve their relationships while aging in place. Rather than maximize the number of units, the design maximizes the quality of the urban experience, balancing togetherness with independence through shared living spaces, community amenities, and engagement with a vibrant, walkable city neighborhood.
Project2 weeks ago
The Island by MVRDV is designed as a green oasis within Taichung’s dense urban fabric, bringing nature and communal life back to the city. The residential tower combines abundant greenery, shared spaces, and an organic expression, using soft curves, planted balconies, and a Gaudí-inspired ceramic mosaic façade to give a standardized layout a softer, more liveable, and nature-driven character.
Project2 weeks ago
Ernan Boutique Hotel by Kalbod Design Studio is a contemporary hospitality project focused on refined aesthetics, spatial harmony, and a unique guest experience. The design blends modern architecture with local character, highlighting natural materials, subtle detailing, and balanced interiors to create an intimate, welcoming atmosphere that reflects a modern boutique identity while responding to the cultural and environmental context of the site.
Practice2 weeks ago
Kalbod Design Studio emerged from hands-on construction experience, recognizing the need for independent, high-quality design. Born as a critique of architecture’s commodification, the studio links practice, design, and research to question norms and restore intellectual depth. Rejecting repetitive forms, it views architecture as space shaped to evoke human experience, sensation, and critical thought through fearless inquiry.
Project2 weeks ago
Teen Vaults by Vaissnavi Shukl is conceived as a quiet family home where architecture, craft, and comfort converge in meditative balance. Defined by three parallel exposed RCC vaults, the design organises everyday life through clarity and rhythm while celebrating honest materiality. Exposed brick, concrete, terrazzo, teak, and brass remain visible, with light and courtyards softening the bold geometry to create a home with heart, rooted in tranquillity.
Academic Project3 weeks ago
‘Green Crown Of Frankfurt-Nordweststadt’ is a Masters Design Project by Tomasz Iwanek from the ‘Fachbereich Architektur – TU Darmstadt.’ The project aims to improve the spatial, social, and energy performance of a post-war residential building by activating its rooftop as an underused resource. Through a lightweight vertical extension, the project introduces flexible communal and working spaces while enhancing thermal efficiency, environmental performance, and collective living without altering existing apartments.
Project3 weeks ago
InterContinental Yining by CCD (Cheng Chung Design) is conceived as a “Contemporary Nomadic Sanctuary” anchored in the design concept of “Yining Reverie · Silk Road Manor.” Rooted in the Ili River Valley and Silk Road heritage, the design reinterprets vernacular courtyard architecture with contemporary geometry, balancing restraint and openness to create a serene, timeless retreat where culture, nature, and modern hospitality converge.
Project3 weeks ago
VegWorld by Mecanoo transforms the former laboratory into an open and engaging place that bridges science and society. Respecting the modernist typology of the campus, the design preserves the existing structure while introducing a new volume inspired by seeds and nature’s structured patterns. The architectural intervention stimulates curiosity and supports a sustainable, future-proof environment for discovery and collaboration.
Project3 weeks ago
The Mirror of Emotion by HC28 maison is a design project grounded in Asian aesthetics and shaped by a global vision of future living. Conceived as a modern urban neighborhood, it moves from a museum of signature pieces into immersive living environments and a shared central plaza. Through cross-cultural collaboration, integrated solutions, and emotional reflection, the project explores perception, lifestyle, and immersive living experiences across cultures.
Practice3 weeks ago
HC28 maison delivers total solutions for immersive living experiences, from high-end design furniture to modular cabinet system customization. Collaborating with world-renowned designers including Yabu Pushelberg, Marcel Wanders, Christophe Delcourt, Pearson Lloyd, Steve Leung, and Masayuki Kurokawa, HC28 maison blends global vision with Asian sensibilities to create designs that are timeless, versatile, and relevant across cultures.
Compilation3 weeks ago
Archidiaries is excited to share the Project of the Week – The Grand Ballroom | MVRDV. Along with this, the weekly highlight contains a few of the best projects, published throughout the week. These selected projects represent the best content curated and shared by the team at ArchiDiaries.


