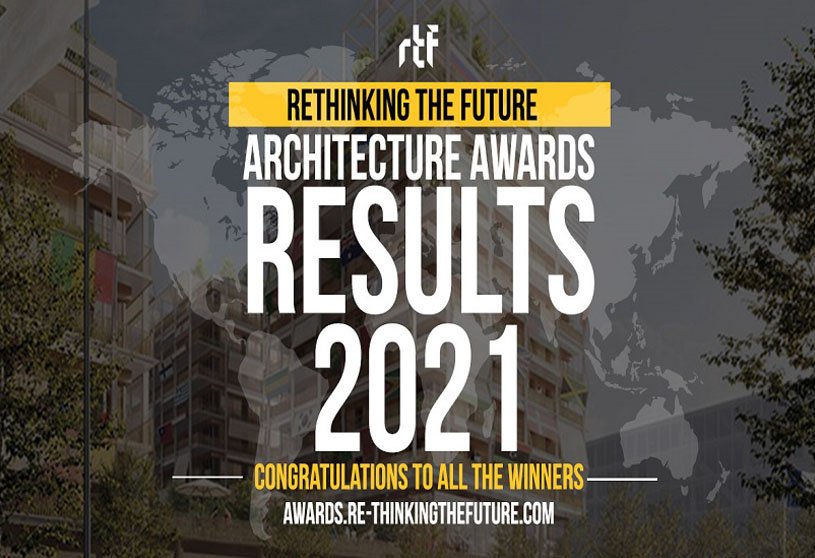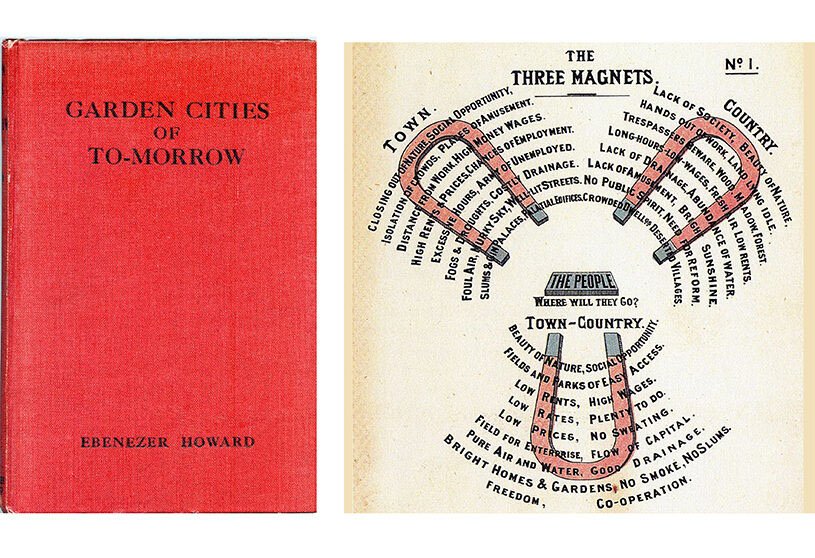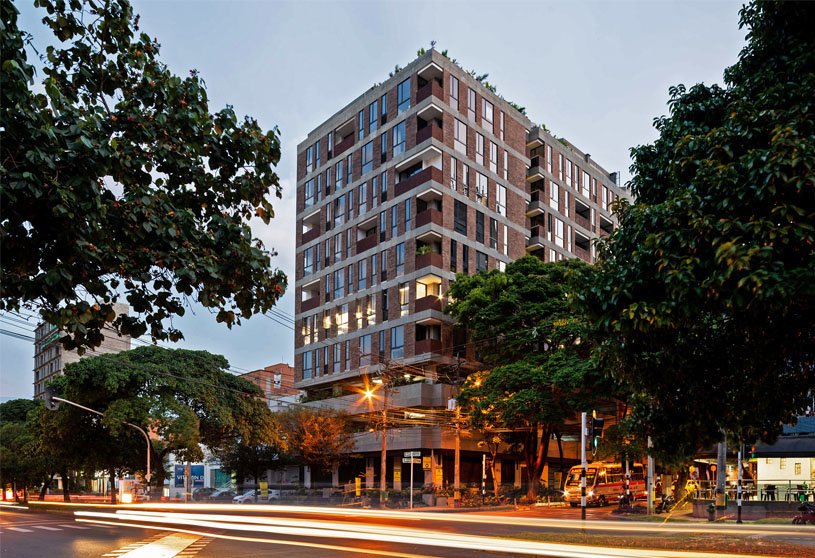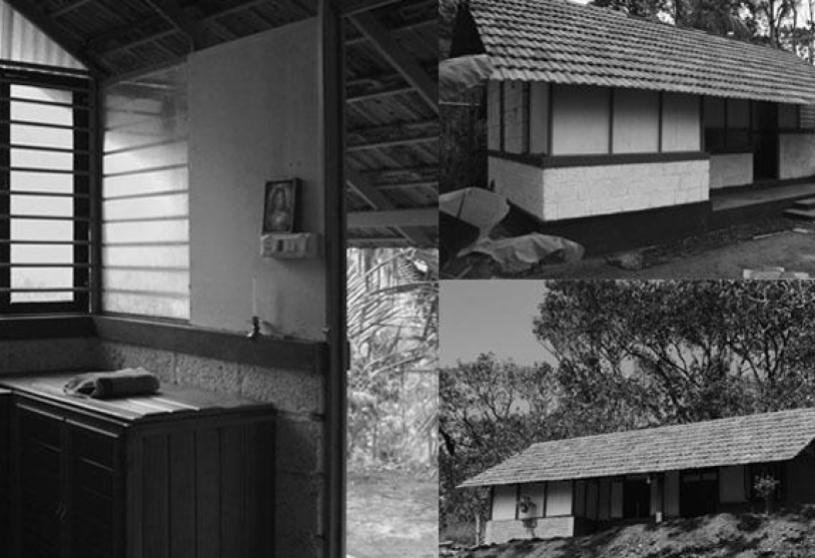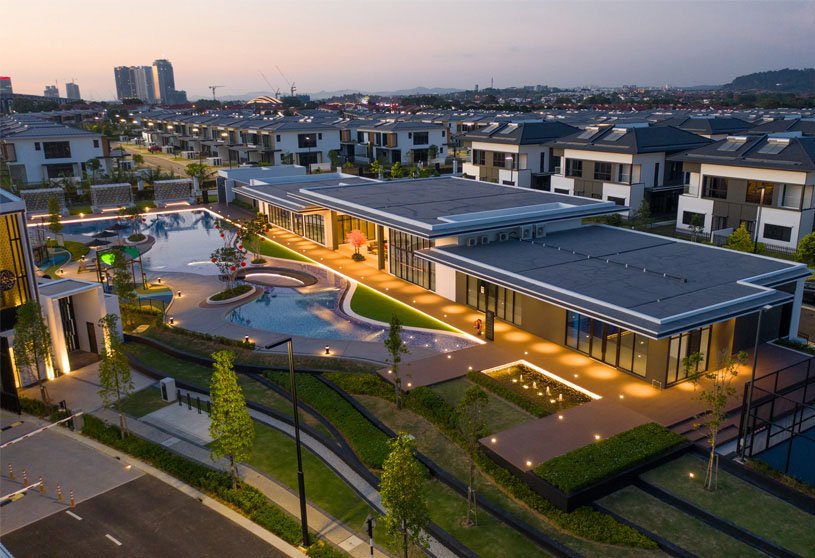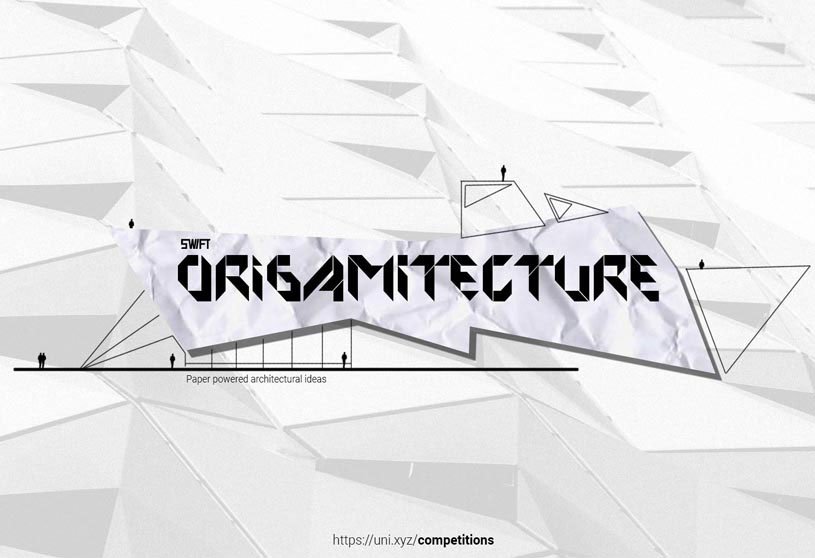Practice4 years ago
De Reus Architects is an architecture practice designing resorts and residences that are enduring and connected to place and culture. They combine considered architecture with distinct interior design. By blending these with a site’s specific landscape, we create something intelligent, beautiful, and worth more than the sum of its parts. The culture of our two studios values collaboration, responsiveness, humility, and delivery of services bespoke in its commitment to excellence—from design to management.
News4 years ago
Rethinking the Future Announced winners of the “Rethinking The Future Awards 2021 for excellence in Architecture & Design”.
News4 years ago
Winners of “Design Educates Awards has been announced by host “Laka Foundation”
Project4 years ago
Kitaab Khana, designed by Compartment S4, is an office interior attempting to find the role of the architectural elements and principles to create a more straightforward yet meaningful space. The project is a beginning of an iterative process to understand how the role of pragmatic architectural principles for directionality, axis and orientation could guide the design requirements in an ‘Interior Design’ project. The exposed brick fins creates a sense of repetition and the concrete flat beams break the volume to a more humane scale.
Project4 years ago
Victor Harbor Senior High School, designed by Hames Sharley, comprehensively employs principles of personalised learning into the design of its senior school campus. The formality of the traditional classroom is replaced with a more open, socially interactive, wireless technology environment comprising of flexible spaces, student commons, learning streets, courtyards, and piazzas. The driver of this approach is a flexible, open learning philosophy where a more collaborative environment encourages cross-communication.
Project4 years ago
Hebs, designed by Maden Group, is a restaurant that pays attention to comfort, the special look, and the feeling of being “at home.” Glass blocks have been used in cases where in the past they needed light and not views. An environment with glass blocks results in happiness and positivity; this place will always look like spring. Among the other wonderful qualities is the greenery, which in itself creates a connection between the interior and exterior space and illuminates the entire design, making it comfortable and natural.
Article4 years ago
‘Ek akela is Sheher mein’ is the sixth article of the series ‘Har Ghar Kuch Kehta Hai’. This series of blog articles is centered around everyday life in traditional Indian homes. Using clues from Bollywood songs, regional poetry, TV advertisements and folk culture, the articles aim to highlight the various associations that people have with their homes, their neighbourhood and the city. What kinds of spaces and elements constituted traditional Indian homes before the living room, bedroom, bathroom and kitchen? What were these spaces called? What purposes did they serve? What meanings and values were associated with them? How was the home perceived in relation to the neighbourhood and the city? The tone of the articles is reflective and borrows from the authors’ personal experiences.
News4 years ago
This is an illustrated slide lecture that will point out that mainstream architecture, which stressed code compliance, safety, and value for money, became green, with a stress on efficiency and substitution of fossil resources with renewable ones.
Project4 years ago
Lauret, designed by Connatural + Terrarea, is a mixed use building stages for a harmonic interweave of domestic and social life. Laureles offers a vibrant social scene revolving around culture, education, and gastronomy. The building’s facade is a mixture of glass windows and exposed brick wall, arranged strategically to bring natural light and ventilation into each space, and following a seemingly random pattern to elicit the diversity of its interior spaces.
Project4 years ago
Cabin House, designed by RGB Architecture Studio, is a building for the local community that intends to rehabilitate a vulnerable group who could neither be moved out of the area nor wait for official help to arrive. A primary concern for us was to plug the design solution into the vernacular spatial language – such that there is little alienation due to the methods deployed. The resultant space is familiar and yet proved endearing due to the light quality achieved along with the play of materials. This aesthetic yet efficient outcome helps create a healthy, uplifting, albeit frugal living space.
Practice4 years ago
RGB Architecture Studio is an amalgam of two youthful and dynamic Architectural Design firms, namely ‘The Design Tree,’ Kollam, founded in 2000, and ‘Mangrove Architecture Alliance,’ Cochin, formed in 2006. The firm has a rich combined experience of successfully completing many architectural projects of varying scales and types. The designs embody an overall character and refinement of detail unique to Site characteristics, the Nature of the function, and the Client profile.
Project4 years ago
Eco Ardence, Dremien Collection, designed by ONG&ONG, is a cluster of bungalows, semi-detached and linked houses located in the mature township of Shah Alam in the Klang Valley’s western corridor. The double-storey dwellings are spread across a sprawling 41-acre parcel of land, linked by landscaped garden lanes that furnish the development with pleasant pockets of greenery. A modern sanctuary for holistic living with a touch of sophistication, the Dremien homes are thoughtfully conceptualised to suit contemporary lifestyle needs.
Selected Academic Projects
Project4 years ago
Garden cafe, designed by Steyn Studio + Meyer & Associates + Square One Landscape Architects, effortlessly fuses architecture and landscape. The gardens wrap over new buildings woven back into the landscape with intricate trellis structures. The new garden is a conceptual microcosm of the broader landscape, referencing the regional context of the agricultural Breedekloof Valley. The landscaping and buildings were carefully designed so as not to compete with the existing architectural features of the estate.
Practice4 years ago
MEYER & ASSOCIATES is an integrated, multi-disciplinary practice incorporating architecture, interior design, and urban design competencies into one bespoke spatial design service. MEYER & ASSOCIATES takes pride in delivering unique, effective, and aesthetically pleasing solutions to clients’ design briefs and development objectives.
Practice4 years ago
Square One Landscape Architects is an international practice that designs regenerative places that respect the country, create connection, promote well-being and enhance people’s lives. From designing plazas for Redefine Properties to detailing urban parks for the City of Cape Town, we are our clients’ first-choice professional partner. Square One Landscape Architects works across all scales of planning, urban design, architecture, and engineering to produce plans and details that are integrated across an entire project.
Practice4 years ago
Steyn Studio is a collaborative architecture practice that believes design has the power to solve problems, inspire, and improve lives and work hard every day to realize this ambition. They always aim to do this honestly and with the freedom to creatively explore meaningful design solutions. Designs that make a real difference to the end-user and the client; culturally and commercially.
Project4 years ago
AR Studio, designed by Apical Reform Studio, is a studio that derives an architectural form that seamlessly merges two diversely functioning entities. It speaks of and adheres to our design sensibilities and evolves with us through the years. The designers had been playing with the idea of a fabric-like envelope for the core form. What was conceived, was abstracted through neat lines and clean details to reach a result that accentuates the beauty of the form and provides partial shade to the spaces inside.
Project4 years ago
Monkey House, designed by Atelier Marko Brajovic, is a cabin with solutions taken from nature that portray intelligence and simplicity. Plants were studied according to the topography to derive strategies for height growth stability. As well, conducting local plants’ growth around the house proposes a state of immersion of the house and the humans into the wild. The top floor of Casa Macaco is an observatory. A place of encounter and reunion, to observe Nature outside and inside us, to learn and relate regeneratively.
Practice4 years ago
Atelier Marko Brajovic is a multidisciplinary practice based in Sao Paulo, with the idea of hybrid obsesses the eclectic works. That concept permeates all areas, formats, and aesthetics shaped as architecture, exhibition design, curatorship, creative direction, and interior and product design, with projects worldwide. For the development of projects, Atelier Marko Brajovic research and instrumentalize the design process in three main systematic areas: Behaviorology (how people do), Phenomenology (how physics does), Biomimicry (how alive nature do).
News4 years ago
UNI announced winners for the competition “Origamitecture -Paper powered architecture ideas”
Compilation4 years ago
Archidiaries is excited to share the ‘Project of the Week’ – House in Monsaraz by Aires Mateus. Along with this, the weekly highlight contains a few of the best projects, published throughout the week. These selected projects represent the best content curated and shared by the team at ArchiDiaries.
Project4 years ago
The Birds Nest Residence, designed by Kendle Design Collaborative, is characterized by strong geometric forms and materials reminiscent of mid-century modern architecture. The guiding principles of the modern masters are evident in the building’s clean simplicity and sophisticated integration into the site. The use of natural materials and the seamless relationship of interior to exterior spaces create an airy feeling of openness and an expansive quality.
Project4 years ago
Malar’s Residence, designed by Shanmugam Associates, is a private residence with a pool, lots of privacy, and green pockets, an extension of the client’s personality. Basic Vasthu compliance has been done by having bedrooms in the southwest, garden and lily pond in the northeast and a central courtyard, which is now the swimming pool, within the house. The façade has vertical louvres that gives privacy and yet provides ample ventilation. This project balances the requirements of an urban home with that of a farmhouse.
Project4 years ago
Chokchairuammit Office, designed by Archimontage Design Fields Sophisticated, is an office interior where individual workstations are placed linearly to access different directions. The cabinets are installed tightly in space to be the partitions and storage for documents and other appliances. There are several voids scattering between these cabinets as design gimmicks (they actually have a function as a see-through feature to resolve the cabinet’s solid characteristic).








