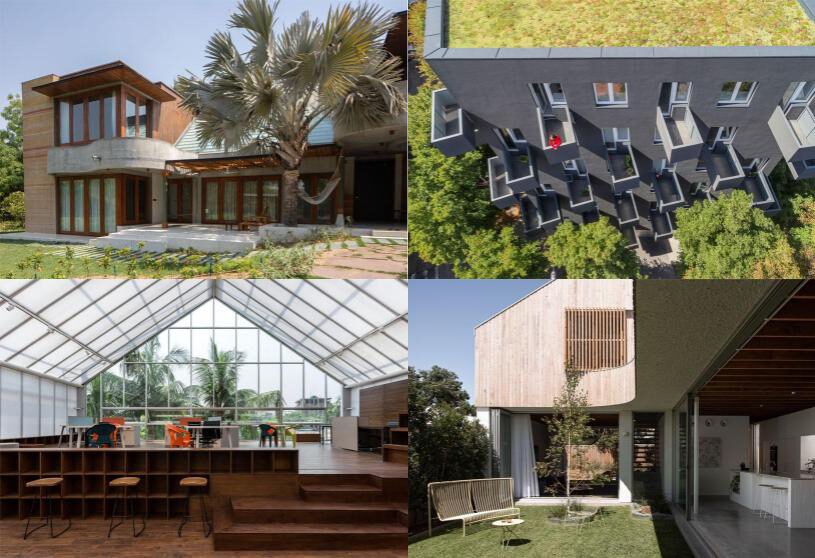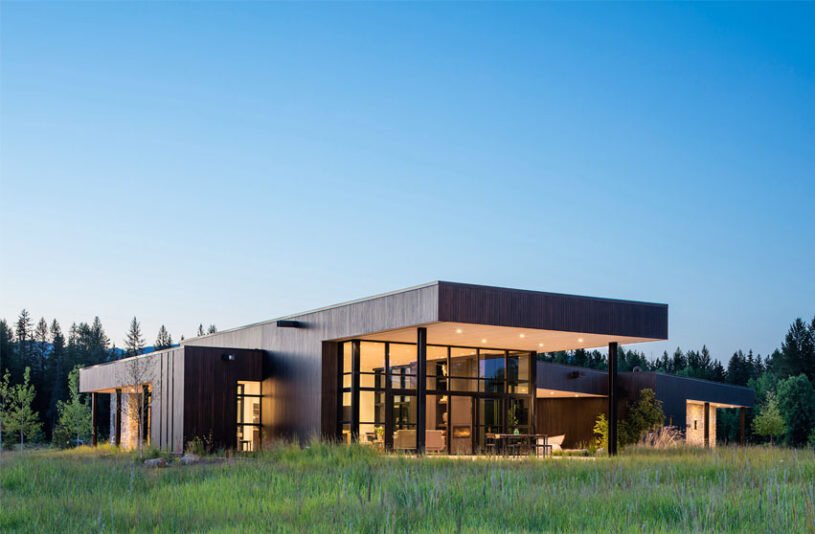Project4 years ago
House in Estrela, designed by Aires Mateus, revives the form of a traditional street front house, entirely in face concrete, both inside and outside. Thus, it opens up via the relationship between its constituent spaces. The top living room is a terrace that steers views through an opening produced by its intersection with a cylinder on the roof, defining the views on either side. The bowl-shaped pool on the terrace compresses the living room ceiling, organizing its space.
Project4 years ago
St. Pius Chapel & Prayer Garden, designed by EskewDumezRipple, is an intimate sanctuary for quiet, individual prayer with a subtle sculptural addition to the landscape. The new chapel is a delicately-placed, quiet counterpoint to the adjacent church, contrasting in scale but similar in form and material. In order to create a serene, solitary experience within the chapel, the design emphasizes quality rather than quantity of glazing. The intent was to use reflected light exclusively in order to activate the surfaces without overlighting the space.
Project4 years ago
Winter House, designed by LAAR, is a setting for enjoying the land property’s pristine privileged nature, such as the outdoors and the country lifestyle. These are the main reasons why the blueprint is organized into four blocks, linked through the occupants’ control of permeability from the inside-out of the residence. Towards the avenue arises a language of materials which holds the sincerity of the natural elements, such as stone and wood, and whose spans emphasize the different volumes that appear to be dancing one next to the other.
Project4 years ago
Agora Space, designed by Pablo Moreno Mansilla – Julián Zapata Jiménez, is an educational space resultant of a plastic, almost sculptural exercise where a new accessible ramp grows with a constant slope. A space excavated up to that level transforms a disused garden into the new school’s vital center. An access, passage, meeting, work, play, interaction, study or meditation space. The courtyard coverage organizes the space and irradiates light to all perimeter areas and uses that surround it.
Practice4 years ago
Pablo Moreno Mansilla is an architectural practice that contemplates the possibility of being interpreted subjectively by all audiences. Above anything else, a project must be rational and pragmatic, although beautiful and harmonic at the same time; based on the poetic conceptualization of an idea. With the designs, they seek to transmit to the spectator a proposal’s uniqueness. They start from the simplicity of the forms and clear language to determine the workflow and the direct and dynamic image of the project.
Project4 years ago
American School of Kosova, designed by Maden Group, is characterized by a multifunctional space where multipurpose is developed in one place, natural lighting in each space, various colors, and incorporation of green. Enlarged, horizontal and vertical elements characterize the school. The galleries and the auditorium are exposed by natural zenith lighting, which makes the school function as a whole. Each section has its own characteristic color, giving different identities to each of them.
Project4 years ago
Dr. Oktay Duran Vocational and Technical Anatolian High School, designed by Uygur Architects, is an educational institution in Istanbul. 1-storey level difference from one end to the other of the corner parcel where the school building is located, played a major role in determining the building tectonics. Consideration has been given to the quantity and the quality of the access of natural light into the interior spaces, and accordingly the interior configuration has been examined in order for vertical and horizontal circulation areas to benefit from light.
Practice4 years ago
Uygur Architects is an urban and architectural practice with remarkable works on cultural and educational buildings. Uygur Architects also have notable experiences in large-scale prominent private and public office buildings. Interpretation of the requirements and the function is an important phase of the design process for Uygur Architects. According to Uygur Architects’ main approach, spatial design is for the users and the society around them. This is “Intermutual Architecture,” as they call it.
Article4 years ago
‘Ghar se nikalte hi’ is the fifth article of the series ‘Har Ghar Kuch Kehta Hai’. This series of blog articles is centered around everyday life in traditional Indian homes. Using clues from Bollywood songs, regional poetry, TV advertisements and folk culture, the articles aim to highlight the various associations that people have with their homes, their neighbourhood and the city. What kinds of spaces and elements constituted traditional Indian homes before the living room, bedroom, bathroom and kitchen? What were these spaces called? What purposes did they serve? What meanings and values were associated with them? How was the home perceived in relation to the neighbourhood and the city? The tone of the articles is reflective and borrows from the authors’ personal experiences.
Project4 years ago
Undercurrent, designed by CLB, is a temporary exhibition that intends to bring moments of light and interest to long winter nights. The design manifests as a field of individual elements that create a singular, habitable form. The top of each piece is painted with reflective paint and rolled in fine glass beads that work together to create an illuminated canopy. The installation’s form is a response to power lines buried beneath it – the pathway through the center follows the path of the utilities, safely avoiding them while providing access to a central void.
Project4 years ago
Karl Miller Center, designed by SRG Partnership + Behnisch Architekten, is a new home of the School of Business at Portland State University. The building establishes a powerful identity for this business program, reflecting its aspirations and international prominence in sustainability while providing students, faculty, and the community with a much-needed place to hang out, study, and collaborate. Passive sustainable strategies minimize environmental impact, enhance human comfort and well-being, and reduce the total site EUI of the new building.
Practice4 years ago
Behnisch Architekten is an architectural practice driven by the belief that our surroundings directly influence the quality of our lives, whether in the work place, at home or in the public spaces. This emphasis on the social dimension is fundamental to our design philosophy, which takes as its starting point the acknowledgement that architecture is generated by the needs of people, needs that may be spiritual as well as being material.
Selected Academic Projects
Practice4 years ago
SRG Partnership is an architecture, interiors, and planning practice united by our purpose to invent a better future through design. They envision a future that is more just, equitable, and sustainable, created by and for communities. The mission and passion is to create innovative environments that enable our clients to achieve their highest aspirations. They design buildings and spaces that will readily adapt over time, serve our clients now and into the future, and inspire those who spend time there.
News4 years ago
Live Interview on Facebook and Youtube About the talk. The talk is about an entrepreneur’s narration, more of learning from experiments, a…
Read More
Project4 years ago
Grandezza, Eco Sanctuary, designed by ONG&ONG, is conceptualized as a resort-style urban haven in the serene township comprising a cluster of housing units characterized by contemporary design aesthetics and touches of luxury. The major challenge involved incorporating a balance between privacy and social interaction. The homes are designed with a contemporary outlook, combining a warm, muted colour scheme, an orthogonal form and quality finishes to evoke sophistication and refinement whilst maintaining functionality.
Project4 years ago
The Solo Roof residence, designed by Studio Acis, is inspired by traditional Kerala architectural philosophies. The mildly contoured plot has abundant vegetation indigenous to the locality, most of which are rubber plantations. The design is a direct response to its tropical rural context,with priority given to climatically responsive solutions. A large solo roof housing the entire built volume achieving double layering is the concept that guided the evolution of the design.
Practice4 years ago
Studio Acis is an architectural and interior design practice assisting in achieving the goal of building their dream home/space. The firm derives its name from the abbreviation of ‘a’rchitecture, ‘c’ivil & ‘i’ntegrated ‘s’ervices, which are self-explanatory of the services. Be it recreation, business, home, or conventional use. Studio Acis helps realize this space with its exemplary services. At Studio Acis, they refrain from monotony and encourage learning with work.
Project4 years ago
Intrinsic School Downtown Campus, designed by Wheeler Kearns Architects, extends beyond the classroom by including partnerships with nearby businesses and cultural institutions, weaving into the vibrant downtown fabric. The design reinforces the schools unique 21 st -century learning styles and adapts them to fit a completely different context in a downtown high-rise structure. A “coastline” of individual desks, furnished in both standing and sitting heights, provides a place for personalized online learning, where students learn at their own pace.
Project4 years ago
Kokonut, designed by Herbiet, is a fragmented building consisting of three volumes responding to the site’s geometry, trees, and views. A narrow bridge connects the plaza to the main building thus creating an interior lightwell/patio that carefully respects the existing trees and illuminates and ventilates the adjacent apartments in the lower levels. The exterior facade is discreet and solid to be able to maintain a certain level of privacy towards the street and to soften the rigidity of the walls.
Practice4 years ago
Herbiet, based in Ciudad de México, Mexico, is an architectural practice involved in sustainable design.
Project4 years ago
Troon Modern, designed by Kendle Design Collaborative, is a bold yet minimal residence contrasting against the organic softness of the desert floor. Entering the tall volume of the foyer not only connects one to the picturesque desert through a soaring two-story window, but also calls attention to bands of light intermittently cast through the walnut stair treads. The terrace provides a peaceful platform for watching the sunset give way to the twilight skies and sparkling lights of downtown in the distance.
Compilation4 years ago
Archidiaries is excited to share the ‘Project of the Week’ – Meethi-Mishti nu Mati Ghar by SferaBlu, Naman Shah Architects. Along with this, the weekly highlight contains a few of the best projects, published throughout the week. These selected projects represent the best content curated and shared by the team at ArchiDiaries.
Project4 years ago
Confluence House, designed by Cushing Terrell, is conceived as a getaway and influenced by the geophysics of the surrounding landscape, becoming a seamless addition to the natural environment rather than an interruption. Exterior building materials are tough to match the local climate and feature dark-stained locally-sourced wood and stone, and a metal roof. Large, floor-to-ceiling, energy-efficient windows provide dramatic views to mountains, rivers and the valley.
Practice4 years ago
Cushing Terrell integrates architecture, engineering, and design, opening the doors for deepened relationships and enhanced creativity. This foundation continues to define the multi-disciplinary firm today. Driven by empathy, the team works to design systems and spaces that help people live their best lives, achieve their visions, and enjoy healthy, sustainable built environments.
























































