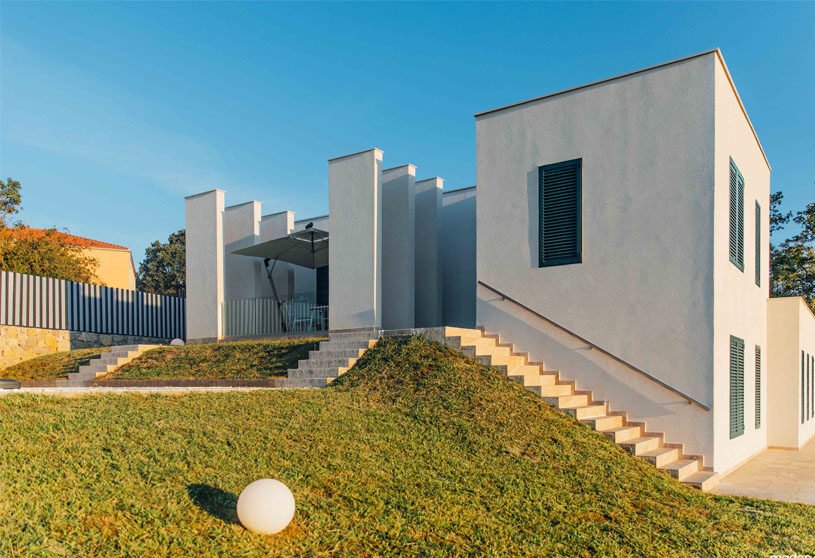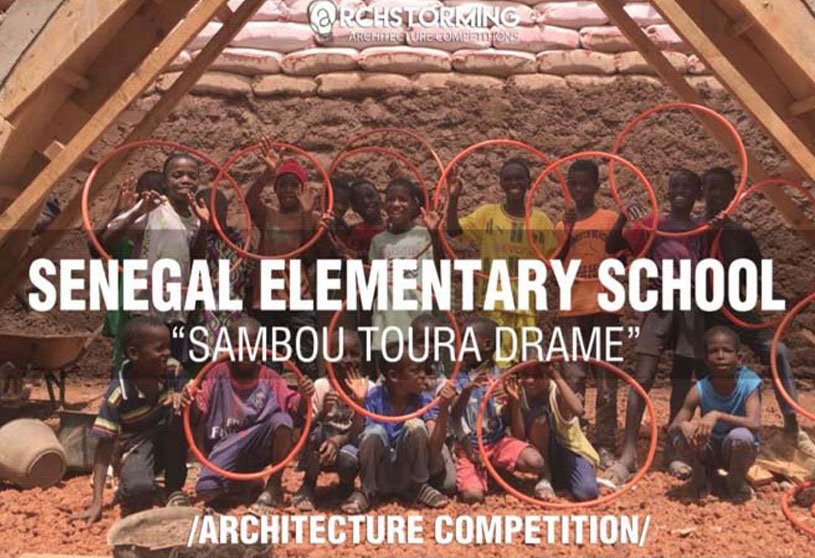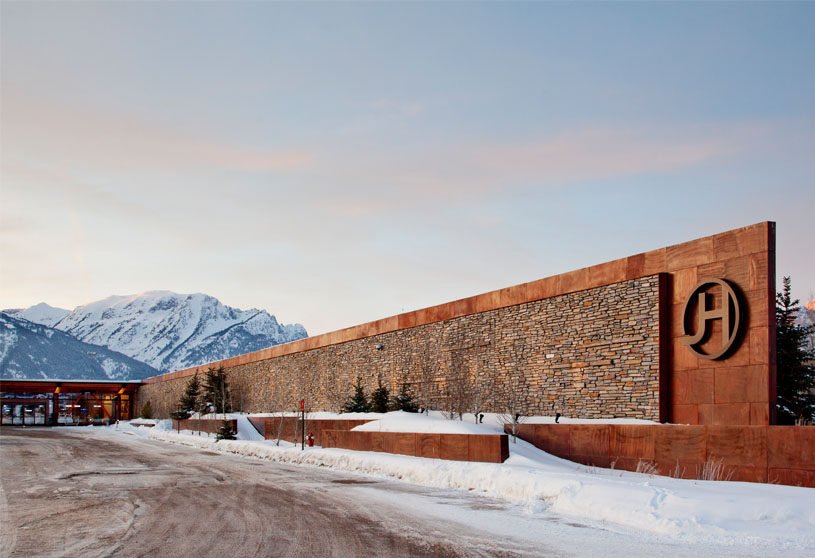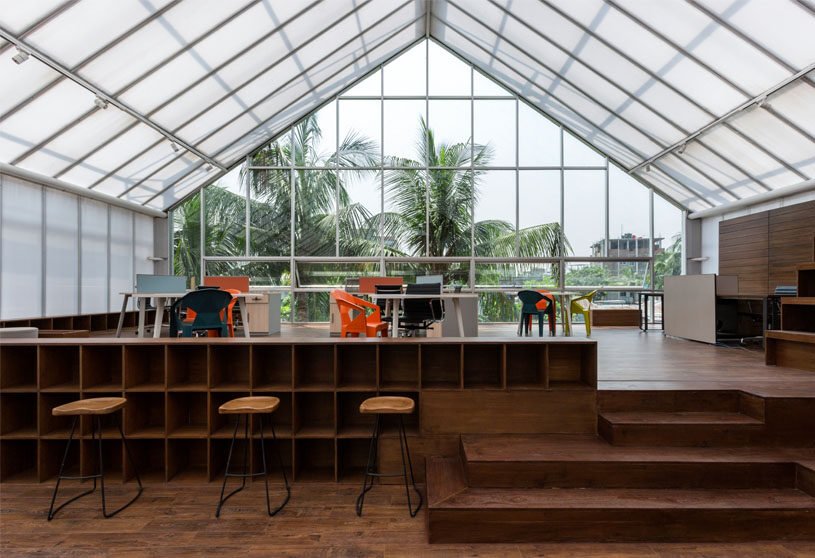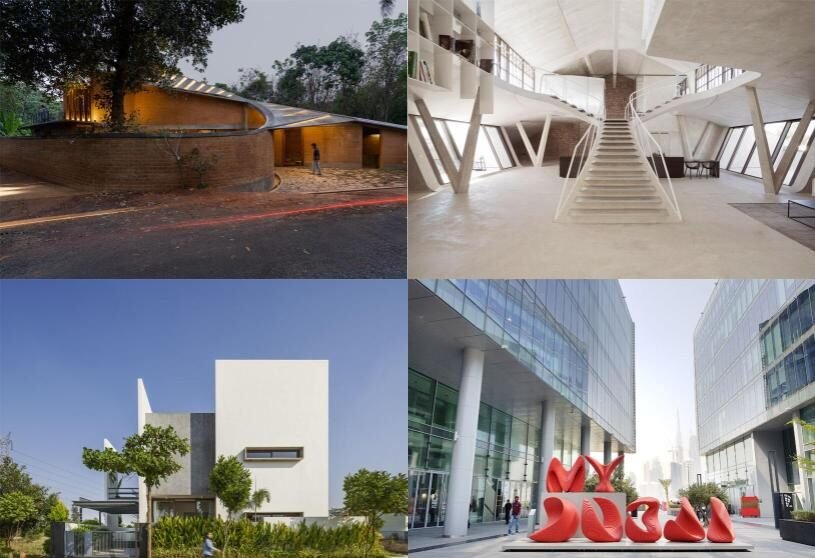Project4 years ago
House in Monsaraz, designed by Aires Mateus, requires a center: a protected courtyard embracing the water with the boundless extent of the Alqueva lake. It uses the terrain to cast a dome that covers the social areas and is the life centre of the house. Amid a wide natural landscape, the scale of the house is that of the patios and superior dome. They are the sole visible elements, painted in radiant white.
Project4 years ago
Science Park Pavilion, designed by LAAR, is a social refugee that seeks to move away from traditional education and looks to build a whole new universe. The space creates a new nascent reality through science and culture as pillars, sheltered by a botanic garden built by the same community whose layout is guided by the ancient Mayan traditions. “Science Park” is now a landmark of development and exchange in the community; it’s a meeting point that has succeeded in transforming the urban and social structure in the south of Yucatan.
Practice4 years ago
LAAR is a Mexican design and architecture studio with a passion that led them to develop conceptual experimentation and social work projects. Their works use architectural thinking to understand life and take a prospective look into the future. LAAR’s ideology lies in the belief that conceptual approaches understand design as opportunities for change that contribute to the evolution of living spaces by looking at how the existing is conceived to broaden the spectrum of universal solutions.
News4 years ago
Green Infrastructure (GI) implementation is often prioritized based on a singular problem: stormwater runoff. GI, however, is argued to have multiple co-benefits, raising the question: why aren’t these co-benefits accounted for prior to implementation?
Project4 years ago
Taft, designed by Skylab, is a two-story, open-plan house designed and built using HOMB, a prefabricated modular system. Capable of a wide range of assembly configurations, the modules create a structurally efficient system when fit together. The interiors are bright, with ample daylit spaces highlighting the exposed timber ceiling and hardwood floors. Using a systemized approach, the house supports a high degree of customization while minimizing construction time and needless waste.
Project4 years ago
Yellowstone Residence, designed by Stuart Silk Architects, has massing and materials derived from the powerful landscape. The house’s exterior is composed of Core-ten steel and board-formed concrete, materials which metaphorically and directly embrace the harsh realities of the site and its immediate environment. The 6,100-square-foot residence is organized by two, massive eighteen-inch-thick perpendicular board-formed concrete wall which cleaves the house and extends into the landscape to the north and south.
Practice4 years ago
Stuart Silk Architects is an architecture and interior firm known for designing bespoke site-specific residences and commercial buildings that stand the test of time. They believe in the power of design to positively impact lives and enhance our built environment. They have pursued an approach that adheres to the foundational principles of functionality, proportion, and craft for over thirty years.
News4 years ago
Result announced for Architecture Writing Competition 2021, organized by ARCHIOL that explores the philosophy of “Art and Architecture.”
Project4 years ago
Crescent Park, designed by EskewDumezRipple, reconnects people with the river and transforms the remnants of the city’s industrial and maritime past into a verdant, accessible community asset. Crescent Park is a response to the need for the city to reclaim its sense of place and origin—a return to the river. Native landscape far outweighs the area given to grass lawns, continuing the ever-increasing vegetation growth over the decaying port structures and promoting a more sustainable landscape approach.
Project4 years ago
The Hill House, designed by Maden Group, integrates the home with the terrain and handles the details to enhance environmental appreciation. The project was influenced by the countless coastal villas found on the Ulcinj coastline. “The Hill House” was simplified to pure geometric shapes and then manipulated and modernized to take advantage of the sea views. The home is designed to provide “a variety of different experiences that allow owners to fully maximize the use of the exterior as well as the interior.
News4 years ago
Archstorming, an architectural platform that organizes international humanitarian competitions, has released the results for the Senegal Elementary School contest.
Project4 years ago
Jackson Hole Airport, designed by CLB, is an approximately 110,000-square-foot two-phase expansion and renovation of the existing Airport in Grand Teton National Park. For the renovation component of the program, the old airport was transformed from a clustered building design into an open, well-lit, and highly functioning space that is efficient and sustainable. Still, it retains the motifs and regional character of Jackson Hole rather than taking on an urban airport’s more generically modern design traits.
Selected Academic Projects
Project4 years ago
Unikato, designed by KWK Promes, is a housing project that is a testimony to the era of impressive modernist buildings. The balcony becomes an extension of the apartment, at the same time providing privacy, which residents quickly appreciate using it for recreation or storage. The building maintains consistency thanks to the full balustrades, and the objects kept on the balconies do not disfigure the area. The balconies arranged in the same direction on all facades, along with position shifted in relation to the irregular outline of the building, creates a characteristic silhouette.
Practice4 years ago
KWK Promes is an architectural practice based in Katowice, Poland, and headed by Robert Konieczny.
News4 years ago
Live Interview on Facebook and Youtube About the Talk Architectural Practices are going through a big rethink as the developmental issues are…
Read More
Project4 years ago
Meethi-Mishti nu Mati Ghar, designed by SferaBlu Architects + Naman Shah Architects, is an eco-friendly house, so, rammed earth became the technology of choice. The earth provides thermal insulation, reducing energy consumption as well. And to add a fun element, like patterns seen in layered sand art, different natural oxides were used to create layered fluid patterns in the large monolith. Keeping the clients’ sensitivities in mind, most other material used was locally sourced and had a low carbon footprint. The conversations and the house embodies the people that live in it. Humane and honest.
Project4 years ago
BLUES – Head Office, designed by Dehsar Works, is a creative workspace with multiple playful spaces that can be used for meetings, conferences, meet up, etc. Service was designed compactly to create an open environment for office and activity. This organization helped to shape up lofty space for work and group tasks as well as efficient service management, cost reduction, and ease of maintenance. The high ceiling and large transparent glass façade allow natural light to the core of the building, which undergoes constant changes as light reflections alter over the day.
Practice4 years ago
Dehsar Works (DW) is a team of young designers and thinkers operating within architecture, urbanism, research, and communication design. We are a small group of individuals specializing in design, visualization, and contemporary design tool operation. Over the last few years, they have earned a reputation for innovative design and climate-responsive solutions. As a team, they strive to gather wisdom from our roots while being a part of the global discourse on contemporary design.
Project4 years ago
UChicago Child Development Center, designed by Wheeler Kearns Architects, integrates the natural environment with its architecture and child-centered curriculum. It blurs distinction between nature, play, and wonder, inviting the public to consider that nature, not just tall buildings, can be exuberant, too, in an urban setting. This project insists that nature, play, and learning should be seamless during all four seasons.
Project4 years ago
Desert Wing, designed by Kendle Design Collaborative, is a residence split into two zones for a couple requiring a very low-maintenance lifestyle. While much of the surrounding homes echo themes from distant European cultures of centuries past this home speaks to its specific place in the Sonoran Desert. Forms derived not by the constraints of style but by programmatic and climatic forces shape this home. The result is a home that is truly in harmony with it’s site and is expressive of it’s unique place in the world.
Practice4 years ago
Kendle Design Collaborative is an internationally acclaimed architectural firm specializing in regionally inspired modern design. Their designs are not defined by imported historic styles or the latest fashion trends, but instead are born exclusively of our clients’ unique program needs, their values and the spirit of the land they have chosen to call home. The designers strive to create designs that are an authentic reflection of their unique place and time.
Project4 years ago
East Fremantle House, designed by Nic Brunsdon, is a contextually responsive addition to a heritage cottage in suburban Perth. The most important part of this house is the space that is not built – specifically, a large northern void – a space for sun, light, sky, sound, and breeze to inhabit. The garden, this void of space, gives measurable and appreciable amenity to the project and shows that understanding and connection to our celestial sphere can shape the rhythms, patterns, and quality of daily family life.
Compilation4 years ago
Archidiaries is excited to share the ‘Project of the Week’ – Jack Fruit Garden Residence by Wallmakers. Along with this, the weekly highlight contains a few of the best projects, published throughout the week. These selected projects represent the best content curated and shared by the team at ArchiDiaries.
Project4 years ago
R House, designed by y0 Design Architect, utilizes natural lighting and ventilation and is healthy and comfortable for its residents. This house was designed not to take up too much land and was made so that the building masses did not feel cramped and dense. This aimed to get a much slimmer mass and made it easier to control air flow from all sides of the building. Assisted by several corridors with abundant ventilation and voids, this house can achieve low energy use during good weather conditions.































