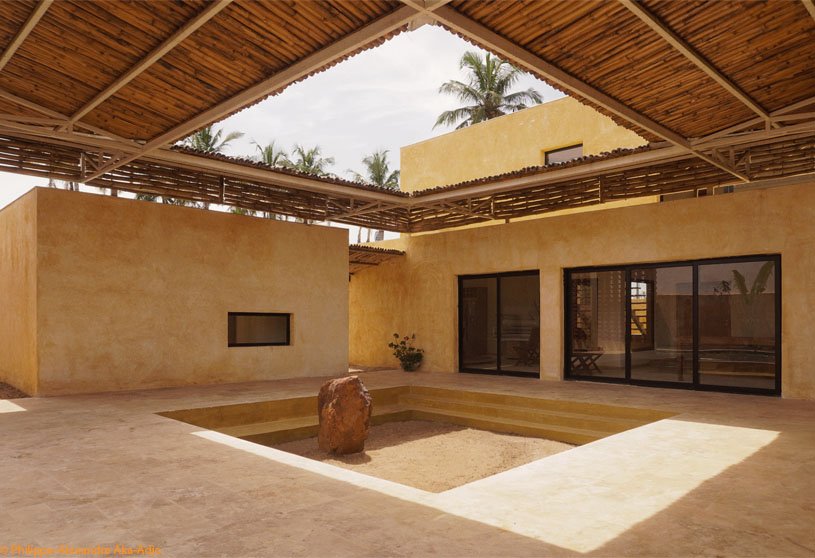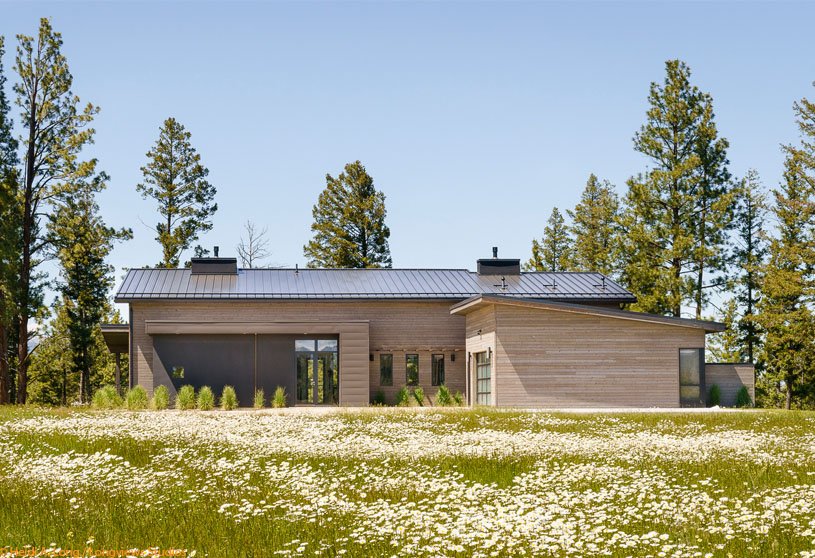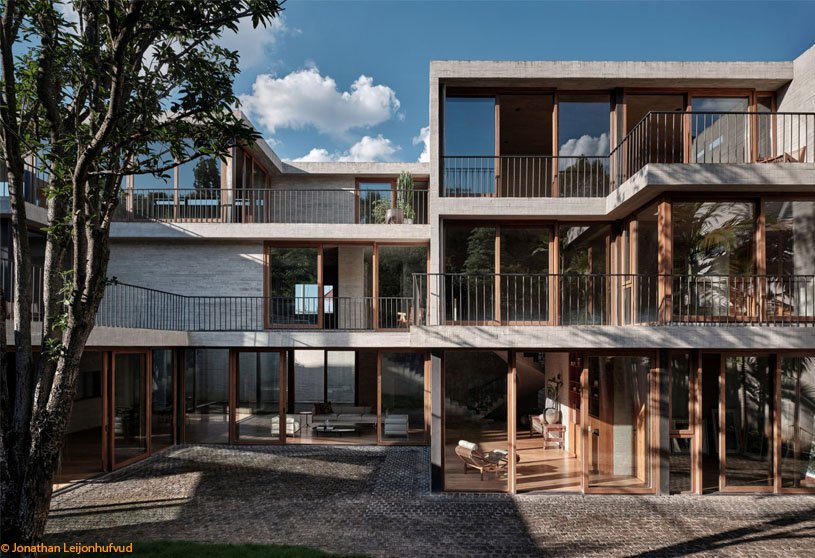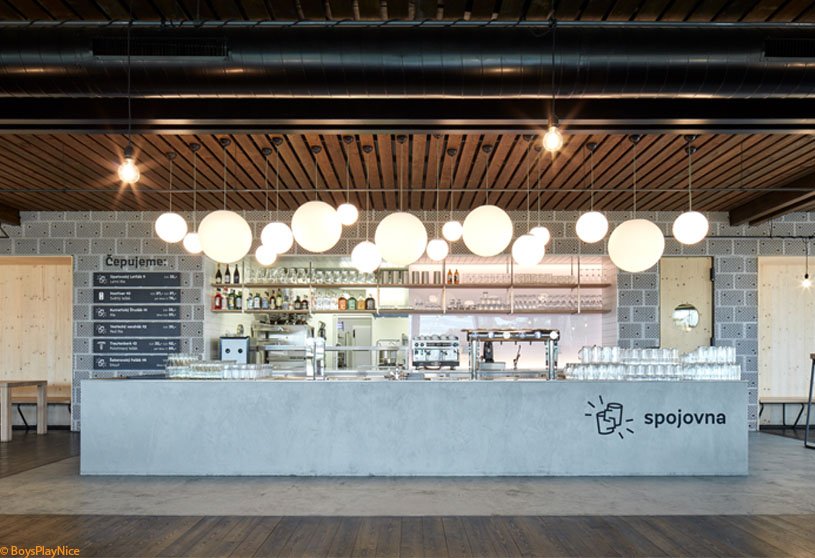Academic Project1 year ago
‘Shelter Dynamics: Expand, Extend, Self-Sustain And Grow’ is an architecture thesis on Urban Shelter by Ruheen Aijaz Chhapra from the ‘Kamla Raheja Vidyanidhi Institute of Architecture and Environmental Studies (KRVIA)’ that seeks to create a housing program that integrates Mumbai city’s social and commercial infrastructures, promoting hybridity and duality. It aims to address marginalized communities’ needs for subsistence and promote a more inclusive urban environment, transforming single-purpose structures into multifunctional components.
Project1 year ago
Season Mansion Model Room, a home interiors project by WJ Studio, presents a variety of ideal spaces tailored to the diverse needs of residents. The first design incorporates nature’s energy and a gentle atmosphere, and the second design showcases residents’ spiritual pursuit of high-quality living through avant-garde artistic toys and understated luxury. The third design, characterized by dark wooden veneers and marble, establishes a sense of elegance, order, art, and subtle opulence.
Project1 year ago
Edifício A’mar by REM’A is an architectural project that combines preservation and innovation, celebrating the construction of two distinct eras. The intervention focuses on preserving the building’s façade and its formal and aesthetic integrity. A discrete expansion was introduced to accommodate a new program, comprising commercial space on the ground floor and local lodging on the upper floors.
Project1 year ago
Evergreen Church, a religious architecture project by KODE Architects, features a simple massing responding to the complex urban landscape with materials that harmonize with the surroundings. To create a familiar yet new atmosphere, a ribbed concrete plan was used to create a sense of three-dimensionality, expressing not only the texture of the concrete but also the depth of light and shadow in the elevation.
Project1 year ago
Tiered Realm, a residence by Fictional Project, explores the concept of ‘home’ not just as a dwelling for two individuals but also as a space for one’s work and community. With its burnished brick façade and woven spaces connected by a vertical void, it deviates from a typical BHK. The residence is fragmented and layered to find new connections, making each “tier” feel like a separate realm within a larger, interconnected whole.
Practice1 year ago
Fictional Project is an architecture practice based in Kochi, Kerala, founded in 2016 by architects Chinchu Kumar Sreekandan and Julie Ann Tharakan. They believe in practicing “informed architecture,” rather than the general perception of architecture being either “traditional” or “contemporary.”
Compilation1 year ago
Archidiaries is excited to share the Project of the Week – Oasis | Saransh. Along with this, the weekly highlight contains a few of the best projects, published throughout the week. These selected projects represent the best content curated and
Project1 year ago
[COL] by Mome.Estudio is a coliving project in Madrid that uses a single-family house converted into an office for temporary housing for city dwellers. The 19 units of the pre-existing building were designed using a module that efficiently constructed each room’s morphology, incorporating the inherent program of the housing typology. The modules include a kitchen, closet, and bathroom molded into carpentry and polycarbonate elements.
Project1 year ago
Gir Vihar Eco Resort by d6thD Design Studio is a hospitality project featuring vernacular architecture that responds to its dense surroundings. Triangular cottages are designed around mango trees and constructed using locally found sandstone that is north-south-oriented to maximise north-light exposure while offering a panoramic view of the surrounding forest. The design creates free-flowing spaces and uninterrupted movements that encourage visitors to explore something unique and unexplored.
Project1 year ago
Possidónio da Silva 37 by Fragmentos is a refurbishment project aimed at preserving the architectural features of a decrepit building. The ground floor was transformed into a common area and passageway for two independent single-family housing units. The house is divided into two floors, with social areas on the lower level and private areas on the upper level. The roof was redesigned to promote verticality and allow natural lighting.
Practice1 year ago
Fragmentos is an architecture practice based in Lisbon that has been developing ambitious and challenging projects in various parts of the country, from residential buildings to urban planning designs. They are focused on designing with a people-centered approach and sustainability while keeping pace with technological advancements. They seek to have an impact that makes a difference in society.
Project1 year ago
Girl’s College & Hostel for Model Education Trust by Neogenesis+Studi0261 is an architecture project that combines contemporary aesthetics and modern manifestation. The building design features rigid squares and curved staircase blocks connected by passages. The exposed brick and concrete façade balances scale and visual interest, with a dynamic western face and a structural frame for harmony.
Selected Academic Projects
Project1 year ago
‘PRISM-Coffee and reading space renovation in an office warehouse’ by HCCH Studio is an interior design project composed of four plastic prisms. An existing atrium was renovated as a staff reading area and a venue for primary school children’s public education tours. The design aims to connect levels around the atrium and create a sequence of iconic micro-spaces that lead to the upper floor.
Project1 year ago
‘Penthouse with Intensive Green Roof’ by Objekt Architecten is a home interiors project aimed at fostering a wellness atmosphere within the home. The design integrates ceiling-high frameless windows on three sides to provide an almost 360° view of the surroundings and the intensive roof garden. This open character of the living space provides a seamless connection between indoor and outdoor areas.
Project1 year ago
Villa Mondoukou by Aznar + Tailly is a holiday house surrounded by palm trees and has access to the Gulf of Guinea’s beach. The house features a tropical rock garden, earth and limestone walls, and a bamboo roof crafted by traditional workers. The walls, with their shades of lime and earth, are the only ornamentation in the house, whereas the spatial sequences of the house display a play of levels.
Practice1 year ago
Aznar + Tailly is a laboratory and architecture practice founded by architects William Tailly and Remy Aznar in 2022 between Paris and Abidjan. They seek to make architecture like a novel, where each space is a new experience, and each design marks a new chapter.
Project1 year ago
Happy Box, a home interiors project by Tropical Space, rethinks the design of a studio apartment from a children’s perspective. The design features a wooden sculpture block placed in the centre of the flat, providing space for two beds, a workspace, a study area, and a cupboard. A 45-degree-angle cube was also built to activate flexible light and shadow areas, allowing uninterrupted activities.
Project1 year ago
J.G. House by Atelier d’Arquitectura Lopes da Costa features a unique volume in response to its uneven terrain and surroundings. A concrete wall, serving as a visual barrier and protecting the house from north winds, defines the access path. The ground floor features a concrete volume with courtyards and an open basement patio. The upper floor in plaster, covers the ground floor mass, providing privacy to the south-east suite.
Project1 year ago
Fat Deer Lodge, a residence by Cushing Terrell, aimed to create an intimate, spacious home that complemented the homeowners’ living style. The house is designed to blend into the tree line and has a minimal front, while the back is expansive with glass walls for a tree-house-like feel. The living spaces in this house are designed to offer a framed view of Trapper Peak through large windows.
Project1 year ago
ADP League at D.Y. Patil International School by Saniya Kantawala Design is an interior design project that seamlessly combines playfulness and functionality, reimagining the very essence of learning environments for the future. Open, dynamic areas filled with natural light have been integrated into the design. They effortlessly adapt to teaching needs while invigorating the energy of young learners.
Practice1 year ago
Saniya Kantawala Design is an interior design practice that prioritizes sustainable living with a heartfelt dedication to innovation and education. They’re eager to impact public spaces, enhancing lifestyles and urban contexts. Embracing belief in the human mind’s potential, SKD is driven by growth, expanding globally with projects in the Middle East, New York, London, and India.
Academic Project1 year ago
‘Berlin’s Blocks to Rewilding Plots: Revitalizing Grey Area Lots in Berlin’ is a Masters Design Project on Regenerative Architecture by Terry Feng, Kim Lee, and Bingzhi Li from the ‘Edinburgh School of Architecture and Landscape Architecture (ESALA)’ that seeks to transform an industrial site in Berlin’s Natur-Park Sudgelande into a residential development, rewilding and creating habitats for flora and fauna. Inspired by Berlin’s history of abandoned train stations, the aim is to balance human and non-human ecology, reduce climate change effects, and reshape Berlin for the future.
Project1 year ago
Lee’s Residence in Pu’er by Zhaoyang Architects features a concrete expression, refusing colour preference and contrasting with nearby buildings. The residence promotes focus and balance through a Chinese exercise called “pushing hands,” with gardens that seem to engage interior spaces. The structure is irregular, with walls on the northern part and steel columns along the courts’ edges. The rough texture of the walls adds an atmospheric but backgrounded quality.
Project1 year ago
Brewery/Beer-pub Spojovna by mar.s architects is a complex comprising a brewery, restaurant, a large garden with an outdoor bar, and various sports and cultural activities. Its facade features a 3D grid of black spruce slats with wooden windows, opening only in the brewery and restaurant. The interior is made visually appealing with spruce boards, gray-painted hollow bricks, and exposed areas using concrete plaster.







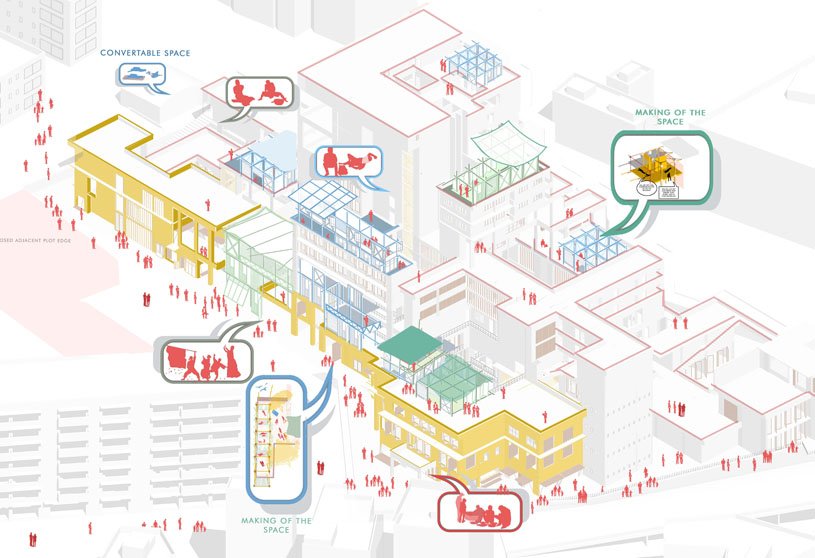

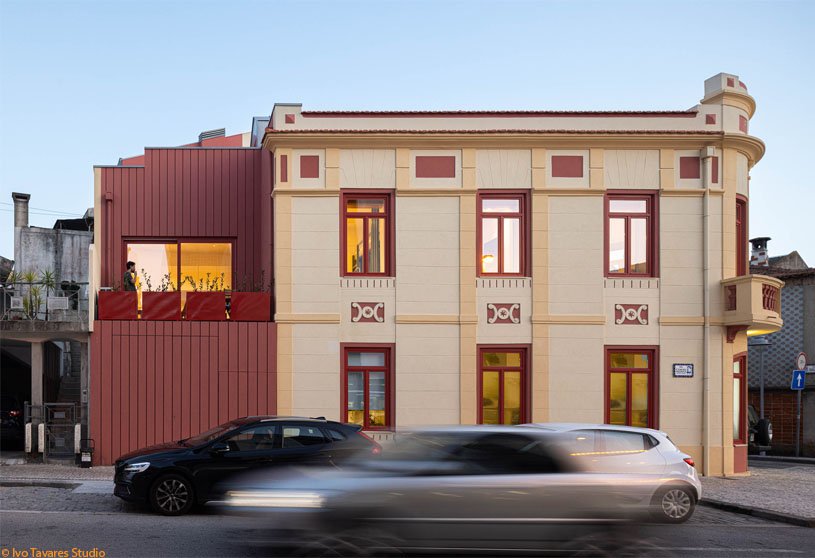





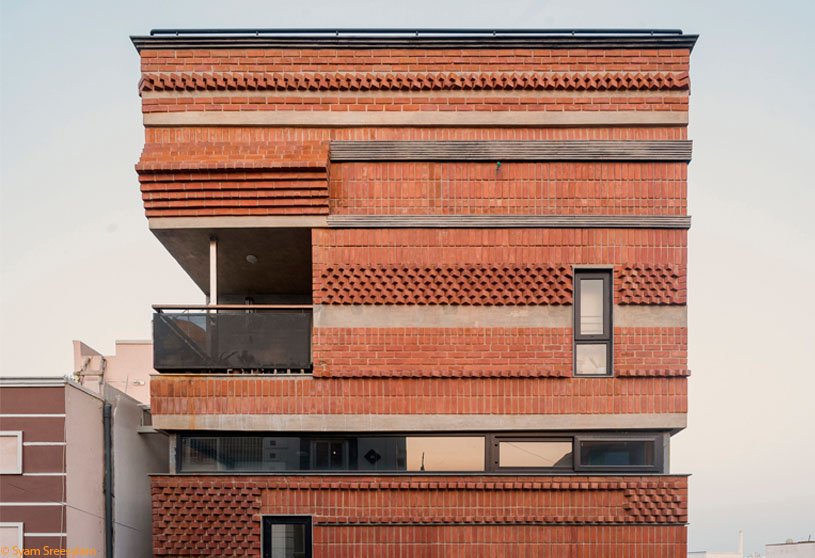






![[COL] | Mome.Estudio](https://archidiaries.com/wp-content/uploads/2024/06/COL_feat_img.jpg)


















