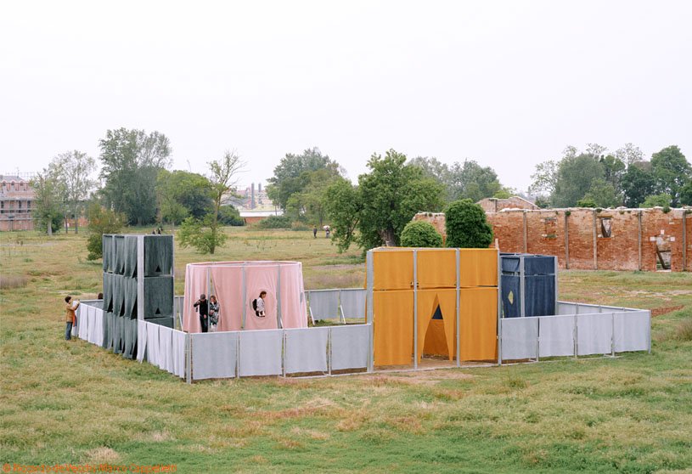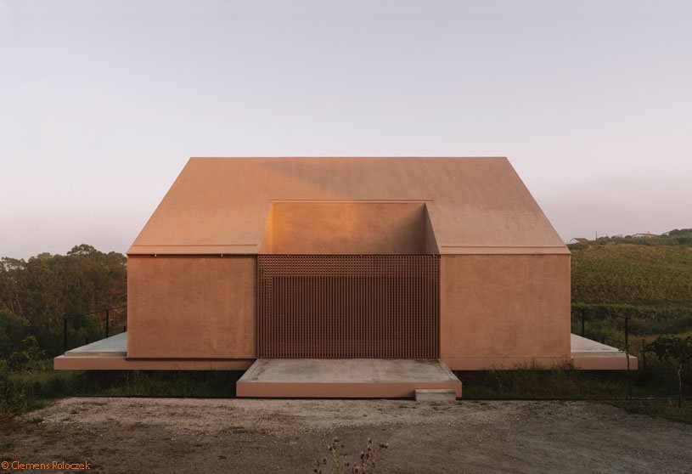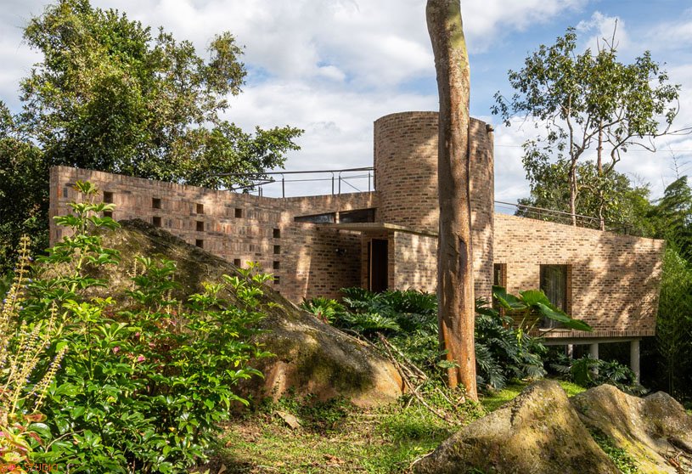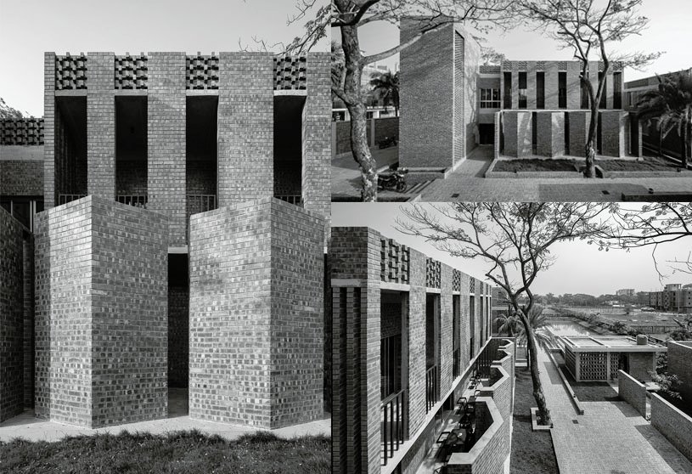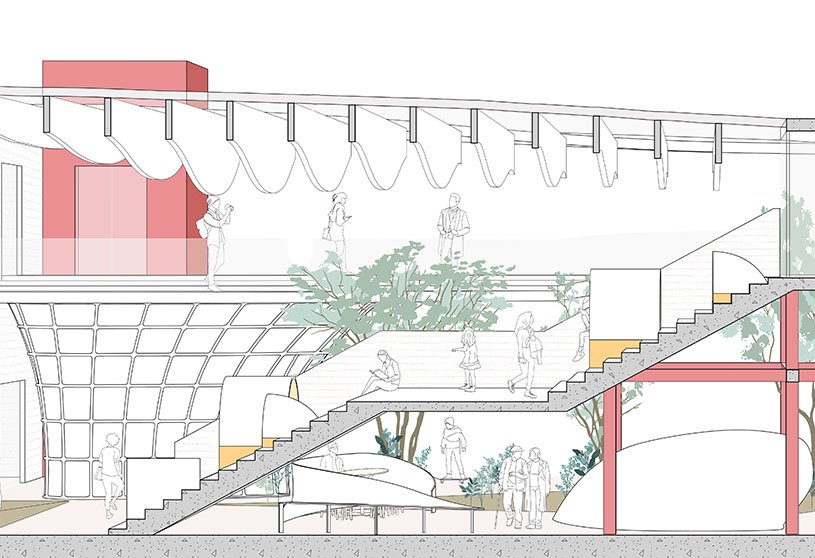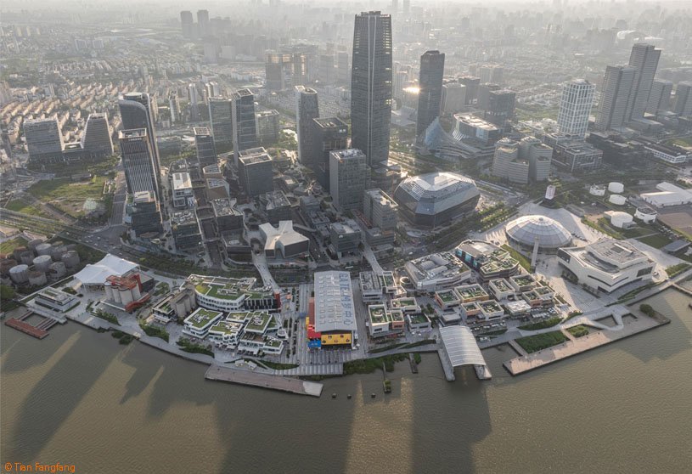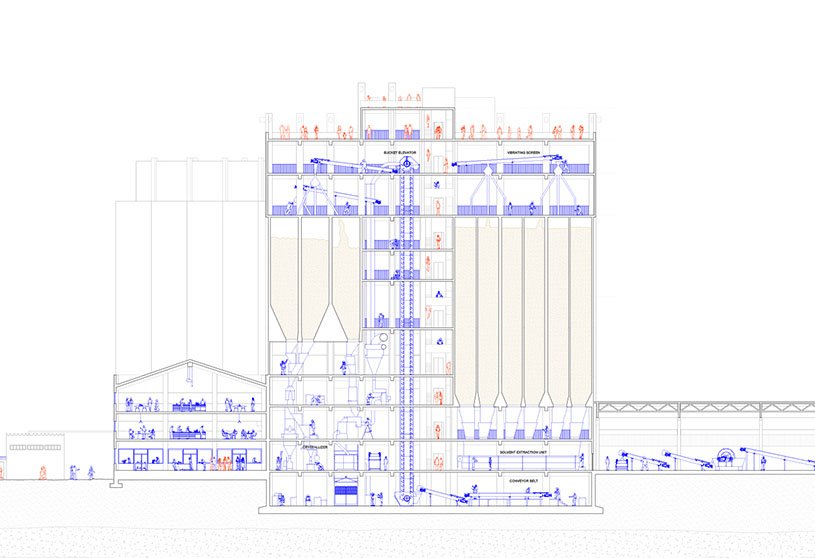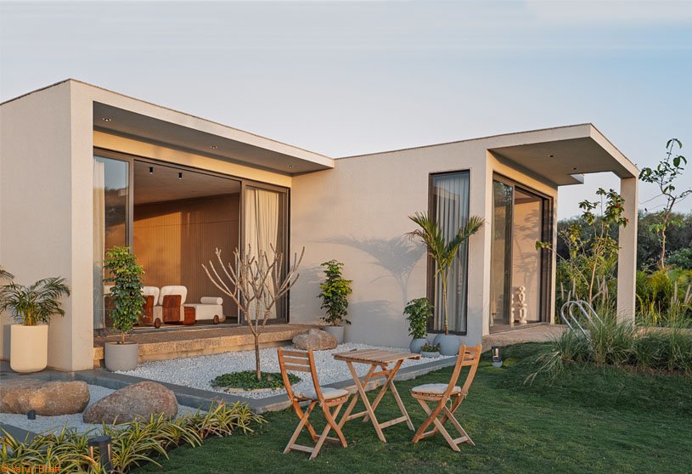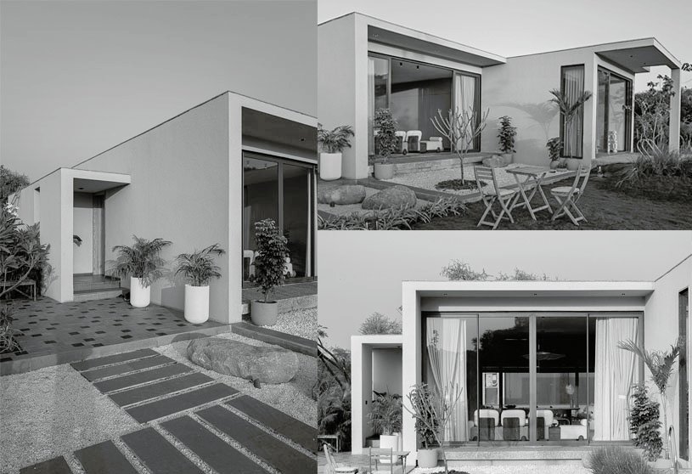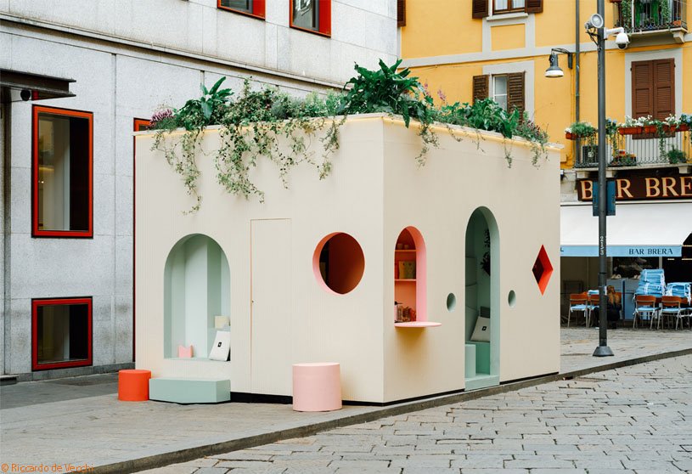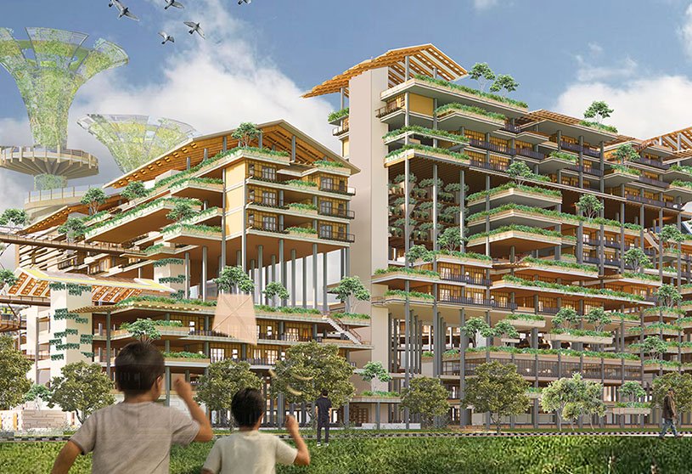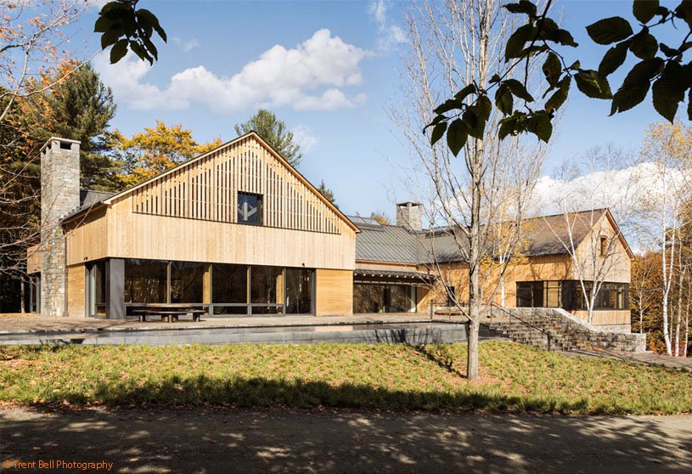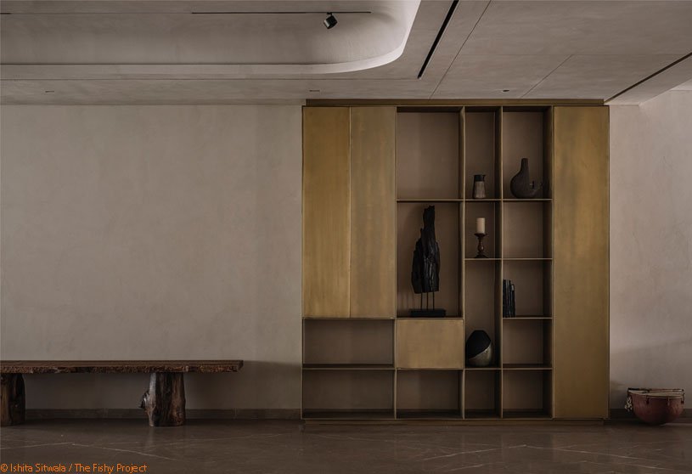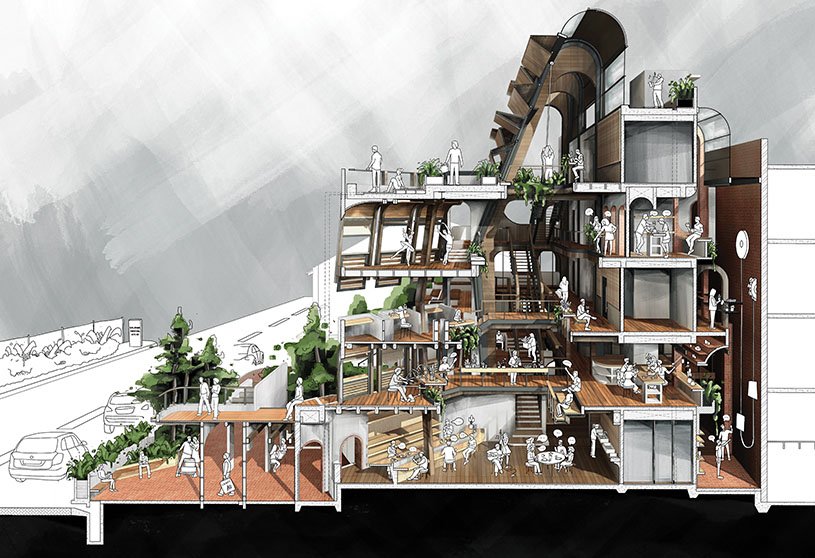Project19 hours ago
Seed Bed by Studio Ossidiana is an architectural structure made of Alcantara that resembles an enclosure, a hortus conclusus designed to protect, celebrate, and cultivate the surrounding nature. Created within the BioGrounds project, it reimagines Alcantara as a reusable raw material within a complete life cycle, embodying the principles of the circular economy and sustainability.
Project2 days ago
Moving Landscapes, a residence by Matharoo Associates, was conceptualized from the Bidasar Forest stone, which appears to fossilize a tropical arid landscape within itself. The house blurs lines between reality and illusion through layers of glass, concrete, and moving stone walls. These shifting enclosures create a living landscape that is reflective, dynamic, and constantly mediating between nature and architecture.
Project3 days ago
Casa Plaj, designed by Extrastudio, explores a radically simple form that lightly touches the ground, allowing the terrain to flow below. Combining elements from historic local buildings in a contemporary way, the residence hovers over the land, extending interior spaces outward through floating terraces. Light, topography, and material simplicity define a calm retreat that connects deeply with its natural surroundings.
Practice3 days ago
Extrastudio is a practice whose design philosophy centers on context, ingenuity, and collaboration. The studio approaches architecture as an evolving dialogue between client, site, and culture, where performance and character are carefully balanced. Through research, teamwork, and innovation, Extrastudio creates culturally relevant, enduring spaces that engage communities, honor heritage, and transform the ordinary into meaningful value.
Project4 days ago
Casa Nola by Yemail Arquitectura is a pact with simplicity, an architecture that adapts to the environment and works with available energy. It seeks balance between body and landscape, allowing itself to be traversed by the elements. Without picturesqueness, it responds to light, water, and geography, creating space as sequence, transit, and pause—where nature passes through without resistance.
Practice4 days ago
Yemail Arquitectura is a Bogotá-based architecture practice dedicated to research, design, and construction across housing, cultural, and workspaces. Their practice blends structural clarity, simplicity, and detail with ecological, technological, and social diversity. Engaging local traditions, they explore material and technical hybridity, creative spatial models, and collaborative design for both public and private projects.
Project5 days ago
The Kuakata Training Center by CODEC is designed as a purpose-built facility that supports skill development and capacity building for coastal communities in Bangladesh. Rooted in sustainability and climate resilience, the design emphasizes elevated structures, passive cooling, and locally made materials. More than an institution, it is envisioned as a transformative space connecting education, environment, and community.
Practice5 days ago
Community Development Centre (CODEC) is an architectural practice that sees design as a means for social transformation, not just building construction. Their multidisciplinary teams focus on creating learning centers, women-friendly spaces, and climate-resilient interventions, emphasizing that architecture should empower communities, uphold dignity, enhance social connections, and reflect local culture.
Academic Project6 days ago
‘Aural-clusivity’ is an architecture thesis by Victoria Liew from the ‘Department of Architecture – National University of Singapore (NUS).’ The project explores how architecture can foster inclusive, multisensory environments for the d/Deaf and hard-of-hearing (HoH) community. It aims to redefine everyday spaces through participatory research, challenging traditional visual and auditory norms. The outcome develops a design toolkit that applies these research insights to enhance communication, engagement, and sensory diversity in architectural design.
Project6 days ago
Shanghai Gate M West Bund Dream Center by MVRDV transforms a former cement factory into a cultural and leisure district, uniting buildings from different eras into a cohesive urban space. By repurposing existing structures to reduce carbon emissions and introducing bold orange circulation elements, the design honors industrial heritage while shaping a lively destination for contemporary urban life.
Academic Project7 days ago
‘The Lighthouse’ is an architecture thesis by Elisabetta Maifredi from the ‘Accademia di Architettura di Mendrisio – USI.’ The project seeks to transform an abandoned industrial site into a center for soil regeneration, material recovery, and community engagement. It treats phosphogypsum to extract valuable resources for industry while involving Barreiro’s youth in creative workshops to renovate and secure the building. Open to the public, it combines environmental restoration, education, and sustainable reuse, ensuring long-term social and industrial value.
Project7 days ago
Bay House by BNA Design & Planning Pvt. Ltd. is a compact retreat designed as three linear bays: one for bedrooms and two forming the living core. Openings at each end frame views and extend the interiors into the gardens, while orientation to sun and wind ensures comfort and privacy. With natural materials, deep overhangs, and a restrained palette, the residence offers quiet luxury shaped by light, breeze, and landscape.
Selected Academic Projects
Practice7 days ago
BNA Design and Planning Pvt. Ltd. is an architecture practice based in Ahmedabad, India. For them, each project serves as a journey into uncharted areas, enabling exploration beyond conventional frameworks. This systemic lens promotes a holistic understanding of design, encompassing diverse elements from dynamic masterplans to narrative-driven development. Their projects include a variety of domains, highlighting the adaptive nature of their practice.
Project1 week ago
Paper Worlds by Studio Ossidiana imagines Nespresso’s installation in Brera as an inside-out café: a small, magic box opening to the street, turning the city itself into an open-air room. Inspired by the “edicola”—a little temple—it offers alcoves, openings, and shelves that frame gestures like sipping coffee, reading the news, or pausing in transit, creating a recyclable pavilion dedicated to the art of short breaks.
Academic Project1 week ago
‘Nuswa Bhuvana’ is an architecture thesis by Elbert Hans from the ‘Department of Architecture – Tarumanagara University.’ It proposes a regenerative public housing project in Marunda, North Jakarta, applying biophilic design and permaculture to counter coal pollution. It offers sustainable housing, urban farming, and water management while strengthening residents’ connection with nature. By promoting local culture through farming, hydroponics, batik, and mangrove care, it builds a resilient, eco-friendly community.
Project1 week ago
Hangzhou First People’s Hospital Tonglu Branch by UAD features an architecture that harmonizes with the surrounding mountains and natural landscape. Its clover-shaped layout, flowing forms, and light-filled modular spaces prioritize daylight, ventilation, and flexible medical use. The design combines human-centered, service-oriented design with a futuristic steel structure that meets China’s Three-Star Green Building standards.
Project1 week ago
Everything Passive House by OPAL is a multi-functional gathering facility in rural New Hampshire, designed to Passive House standards. Its design expresses contemporary New England rural traditions, with barn-like forms, timber frames, and natural materials, creating strong indoor-outdoor connections. The project supports leadership training, meetings, and events in harmony with the surrounding 600-acre landscape.
Practice1 week ago
OPAL is an architecture practice centered on achieving excellence through sustainable, high-performance architecture. The firm exclusively follows Passive House principles, prioritizing energy efficiency, occupant comfort, and well-being, while reducing carbon impact. Their projects aim to improve the built environment, blending innovative design with measurable environmental responsibility.
Project2 weeks ago
स्व bhaav by Neogenesis+Studi0261, a home interior project for an affluent family in Surat, is a celebration of timeless embrace. Designed as an understated yet sophisticated home, it flaunts subtle luxury reflecting the clients’ soul. Every corner balances minimalism with functionality, blending bespoke art, natural materials, and contemporary style to create a serene, personal sanctuary of elegance and warmth.
Project2 weeks ago
Walker Hall by Leddy Maytum Stacy Architects features the adaptive reuse of a 1927 building at UC Davis. The project transforms a vacant, seismically unsafe structure into a graduate and professional student center. The design merges history and community with advanced learning environments, converting old shops and classrooms into flexible, active-learning spaces while celebrating original structural elements.
Academic Project2 weeks ago
‘A Community Stage’ is a Bachelors Design Project by Liew Yao Rong from the ‘School of Architecture, Building and Design – Taylor’s University.’ The project aims to transform Kampung Attap into a shared creative and cultural hub where the boundaries between making and experiencing art are blurred. It seeks to foster community interaction, dialogue, and connection, turning everyday activities into a collective, participatory performance, while respecting the neighborhood’s heritage and urban context.
Project2 weeks ago
UH Infonavit Santa Fe by AMASA Estudio transforms a neglected, sloped corner of a housing complex into an accessible, integrated public space. A circular building adapts to the topography, preserves existing trees, and organizes terraces connecting play areas, sports facilities, and paths. The design creates a continuous, spiraling park where architecture and public space intertwine, promoting safety, use, and community life.
Academic Project2 weeks ago
‘The RIV’ is an architecture thesis by Omar Abunnaja and Jasbir Bhamra from the ‘Illinois School of Architecture (ISoA).’ The project proposes to develop a high-rise that serves as a vertical extension of Chicago’s Riverwalk, aiming to revitalize a quieter section of the riverfront. It will enhance connections between the city, river, and sky while offering diverse public, residential, and cultural spaces, thus balancing bold architectural identity with urban integration and community engagement.
Project2 weeks ago
Leelamrut by Design Team Architects is envisioned as a residence that balances traditional yet modern functioning with a touch of sustainability. The design plays with exposed brickwork masses and exposed RCC, punctured by openings and balconies for porosity. Almost full-heighted windows with wooden frames, terracotta jali in a herringbone pattern, and an earthy material palette create a harmonious, light-filled, and intimate abode.
Page 1 of 30412345678910...»Last »







