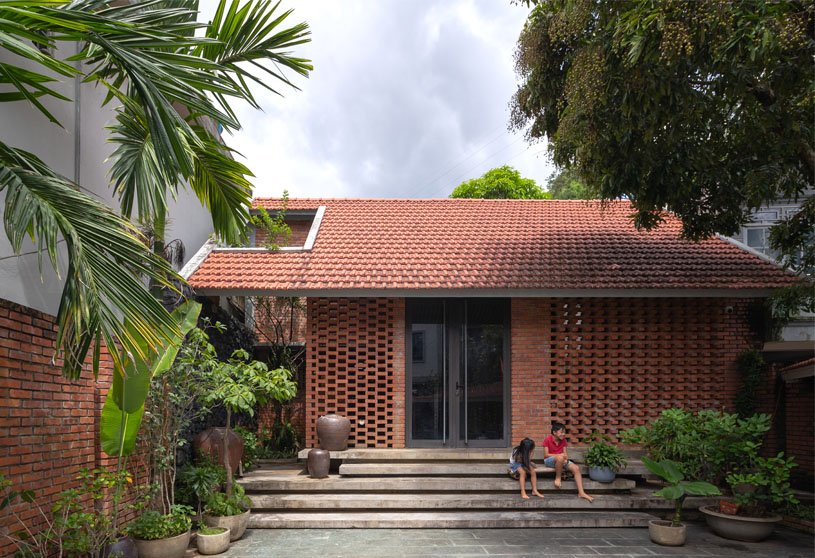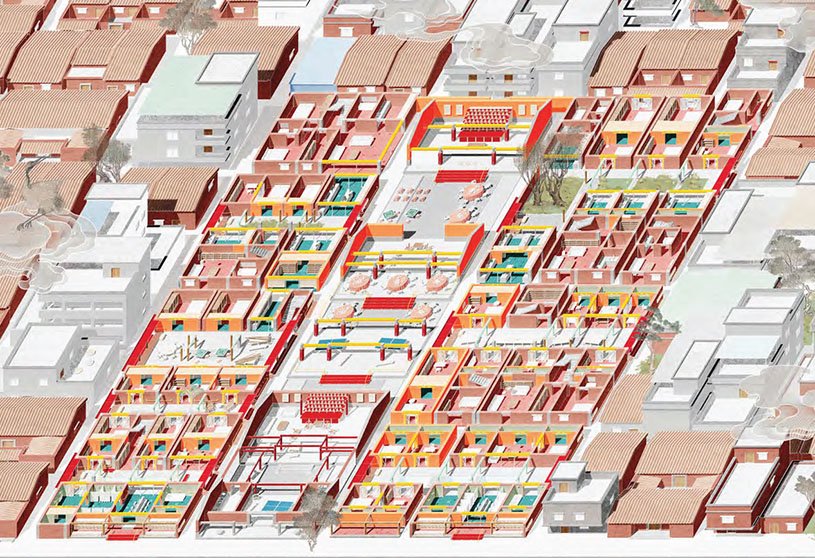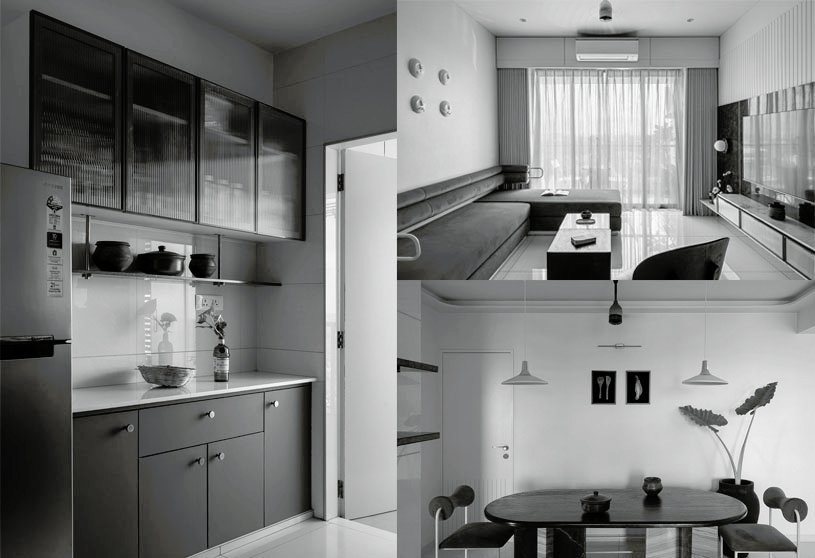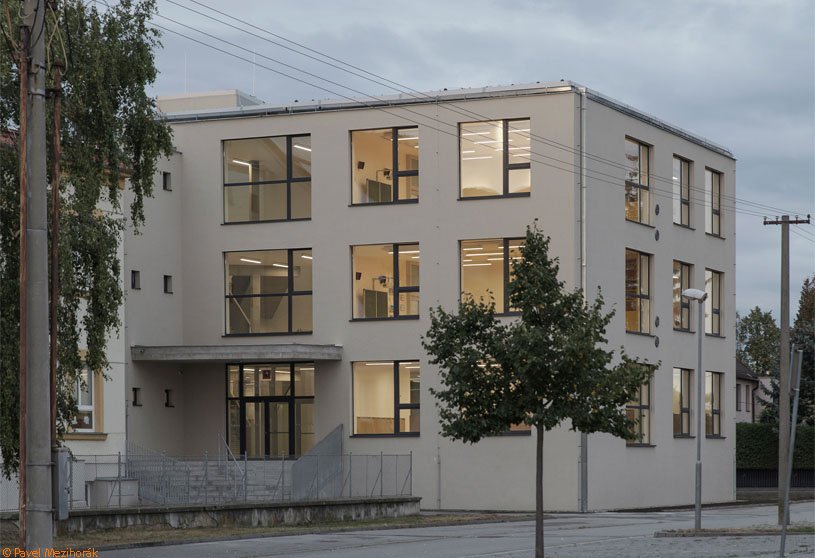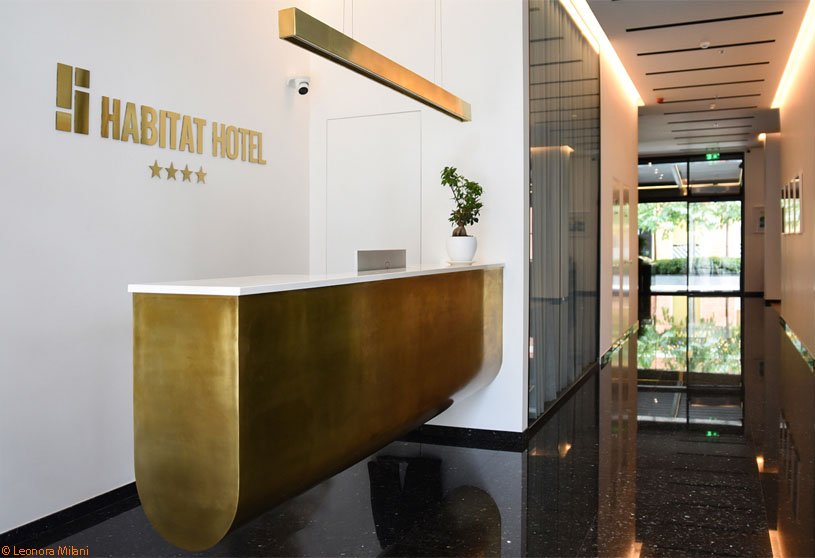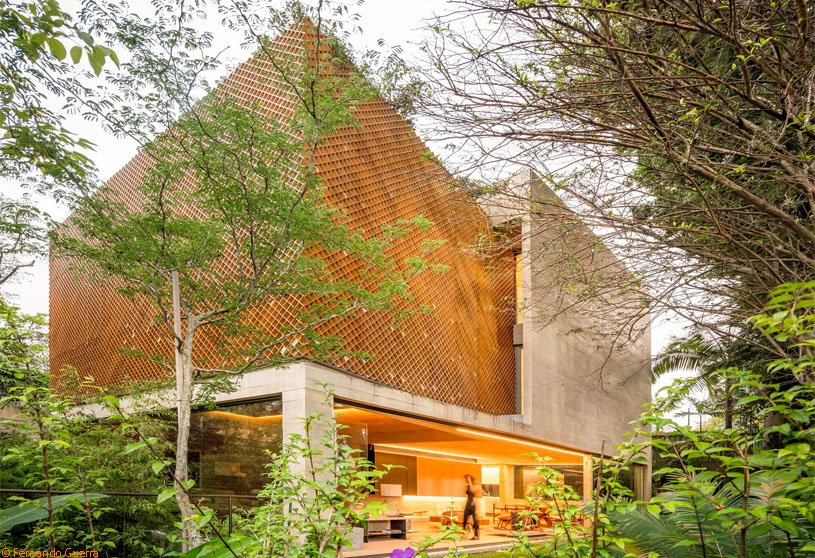Practice2 months ago
540X Partners is a multidisciplinary practice founded by five architects who aim to create spaces that reflect innovation, timelessness, and human connection. Their approach is based on collaboration, fostering a dynamic work environment where creativity thrives and fresh ideas are encouraged. Innovation is an integral part of their studio, ensuring their work is driven by creativity and a shared commitment to excellence.
Academic Project2 months ago
‘Bangabandhu Multipurpose Complex’ is an architecture thesis by Tandra Chowdhury from the ‘Department of Architecture – Leading University’ that seeks to revitalize a key commercial area in Sylhet by combining thoughtful urban design with functional public space. Through improved infrastructure, organized market systems, and inclusive planning, the project creates a vibrant hub that supports the economy, enhances interaction, and honors cultural heritage. It serves as a model for sustainable urban development that meets the needs of both the present and future communities.
Project2 months ago
Datta Vihara Shrine by Karan Darda Architects reimagines a traditional religious space with contemporary needs, blending spiritual function with community engagement. Drawing inspiration from classical temple elements, the design integrates modern forms and materials to create a vibrant, inclusive environment. It balances tradition and modernity, transforming the shrine into a cultural and social hub for all generations.
Project2 months ago
Singapura, a housing project by OSPA Arquitetura & Urbanismo, is designed around the concept of “stacked mansions,” offering spacious, customizable apartments that blend indoor and outdoor living. The key design feature is the dynamic arrangement of balconies, which not only creates visual interest but also maximizes private open space. Integrating greenery throughout the structure, the building promotes well-being and sustainability.
Project2 months ago
Zhilin Caring, designed by Youmu Architects, reimagines a compact learning space area as a warm, childlike “house” that bridges school and home. Using simple geometric forms, bright colors, and basic architectural elements, the design evokes a playful, comforting atmosphere. It turns the space into a vibrant transition zone—where children experience a sense of belonging, creativity, and connection to both city and community.
Project2 months ago
DEEP BREATH Guangzhou Flagship Store by Say Architects translates the purity and breathability of cashmere into a soft, flowing spatial design. Inspired by natural landscapes, the interior design creates a serene “Breathborne Hill” through undulating lines, organic textures, and earthy tones. The space evokes calm and lightness, offering an immersive, tactile experience that reflects the brand’s essence.
Project2 months ago
Bahrain National Pavilion, designed by Lina Ghotmeh Architecture, showcases the Kingdom’s maritime heritage and traditional dhow construction, incorporating Japanese joinery techniques. Made from wood and cooled by coastal winds, the structure embodies sustainability, cultural exchange, and craftsmanship. The pavilion offers a sensory exhibition to visitors, with galleries exhibiting trade, crafts, manufacturing, pearling, and ecology.
Practice2 months ago
Lina Ghotmeh Architecture is an internationally acclaimed practice led by Lebanese-born architect Lina Ghotmeh, renowned for her award-winning, sustainable, and historically grounded designs. Ghotmeh fuses traditional craftsmanship with innovation, shaping an architectural approach that is forward-thinking, ecological, and inclusive. Ghotmeh’s work continually pushes the boundaries of architecture through a humanist and future-oriented lens.
Article2 months ago
Digital tools are transforming architecture, enabling seamless global collaboration, immersive design reviews, and smarter workflows. Firms are now handling new project coordination approaches while managing global teams across time zones and continents. In addition to improving efficiency, these innovations have radically changed how architectural concepts are developed. This article explores the use of digital tools by architects to improve global collaboration.
Academic Project2 months ago
‘Tlaloc’ is a Masters Design Project by Jillian Leedy from the ‘Southern California Institute of Architecture (SCI-Arc)’ that proposes a vibrant, inclusive Art + Design School reflecting and engaging with the rhythm and complexity of Mexico City. It seeks to merge architecture with urban life through storytelling, continuous use, and spatial diversity—creating a campus that is not just a place for education but a living part of the city’s cultural and social fabric.
Project2 months ago
Primary school Nezamyslice by Malý Chmel was designed to accommodate classrooms, chill-out areas, and communication spaces within a strict volumetric limit and minimal architectural dividing elements. The design features square, double-lit classrooms that offer flexible, inclusive learning environments. Thoughtful daylighting and robust, affordable materials create a simple yet expressive educational space rooted in functionality and local craftsmanship.
Project2 months ago
The Slab House, designed by 3dor Concepts, focuses on harmonizing with its elevated, barren site by maximizing views, providing proper shade, and integrating layers of vegetation to naturally cool the home. Anchored by a bold, horizontal concrete slab roof and wooden louvered façades, the design balances minimalism with climatic responsiveness, creating a serene, open living space that connects seamlessly with its landscape.
Selected Academic Projects
Project2 months ago
Casa Sofia by AMASA Estudio reimagines a 1940s house with contemporary needs while preserving its original essence. Featuring a flexible, mixed-use layout, the design supports both residential and commercial functions and deviates from conventional floor plans, enhancing natural light and openness. The design uses modern elements to highlight the residence’s historic character, creating a cohesive balance between past and present.
Project2 months ago
Habitat Hotel by Commonsense Studio features a refined, tactile interior design that balances clean, modern lines with the richness of natural materials. Designed to serve as a business hotel, the space incorporates stone, brass, handcrafted clay tiles, and stained glass to create a warm yet sophisticated atmosphere. Each element is used with an intention of bringing texture, depth, and a quiet elegance to this compact urban hotel.
Project2 months ago
Tactile Lines, a modern office interior by Studio MOD, showcases refined minimalism through clean geometry, subtle textures, and a muted palette. The space balances calm and clarity through tones of beige, stone, and warm wood accented by black. Thoughtful lighting and tactile materials add depth, creating an efficient, elegant, and timeless workspace where simplicity becomes a form of expression.
Practice2 months ago
Studio MOD is a multidisciplinary design practice whose approach is rooted in research-driven design thinking, guided by a strong conceptual foundation and thoughtful process. They seek to create transformative spatial experiences that are not only visually compelling but also elevate the way people live, work, and interact. With a growing presence across Chhattisgarh and beyond, Studio MOD stands for contemporary, context-aware, and impactful designs.
Academic Project2 months ago
‘The Weaver’ is a Masters Design Thesis by Simonas Sutkus from the ‘Institute of Architecture (IoA) – University of Applied Arts Vienna’ that explores how architecture can reshape the educational experience through spatial diversity, creativity, and student interaction. The project challenges conventional notions of educational architecture and proposes an inspiring, fluid environment where space becomes a catalyst for learning and imagination. Unbound by practical constraints, the project provokes thought, encourages innovation, and redefines how learning spaces are conceived.
Project2 months ago
The 120-Division School by WAU Design, drawing inspiration from the surrounding mountains, incorporates sloped roofs that rise from the ground to blend architecture with landscape. Featuring rooftops that provide outdoor spaces for students, the design echoes Shanxi’s traditional cave dwellings. With natural ventilation, rainwater collection, and sustainable design, the project merges tradition and education in a dynamic environment.
Project2 months ago
Sandwash Flat by Architectkidd blends raw textures with modern design, using a humble, traditionally exterior material as a key interior element. By embracing its tactile quality and adaptability, the design creates a natural, grounded space that bridges the interior and exterior. This interior design project proves that simplicity and tradition can shape contemporary architecture with depth and meaning.
Project2 months ago
BD House by Studio Arthur Casas focuses on striking a balance between privacy and openness through a cobogó façade that allows lighting and privacy. Vertical organization maximizes space on a compact plot, and an ochre-pigmented concrete sets the tone for the material palette. Natural elements like a hanging garden and English well integrate greenery and natural light, creating a modern, functional, and harmonious residence.
Compilation2 months ago
Archidiaries is excited to share the Project of the Week – Sagehaus Office Garden | RAD+ar. Along with this, the weekly highlight contains a few of the best projects, published throughout the week. These selected projects represent the best content curated and shared by the team at ArchiDiaries.
Project2 months ago
Wheatfield House, a project by Architectural Bureau Better, is a guest residence designed to blend seamlessly with its rural surroundings, drawing inspiration from the expansive wheat fields of the Lipetsk region. Rooted in the client’s love for nature, the design emphasizes harmony with the landscape through soft materials, planted terraces, and minimal, thoughtful architecture.
Project2 months ago
House of the Dancing Cactus by Art & Architecture draws inspiration from the coastal waves and organic forms of nature, using locally sourced bricks in unconventional patterns to create a bold, sculptural facade. Emphasizing natural light, ventilation, and fluid spatial flow, the house blends indoor and outdoor living while reflecting a playful, bohemian aesthetic rooted in its Pondicherry context.
Practice2 months ago
Art & Architecture, a Chennai-based firm, was founded in 2012, with the ideology to practice tropical modernism, minimalist design and landscape. Art & Architecture aims to create virtuous projects that create sense and sensibility in person and space. They are open to new concepts and collaborations in architecture and landscape, aiming to create design that inspires and interests users.

