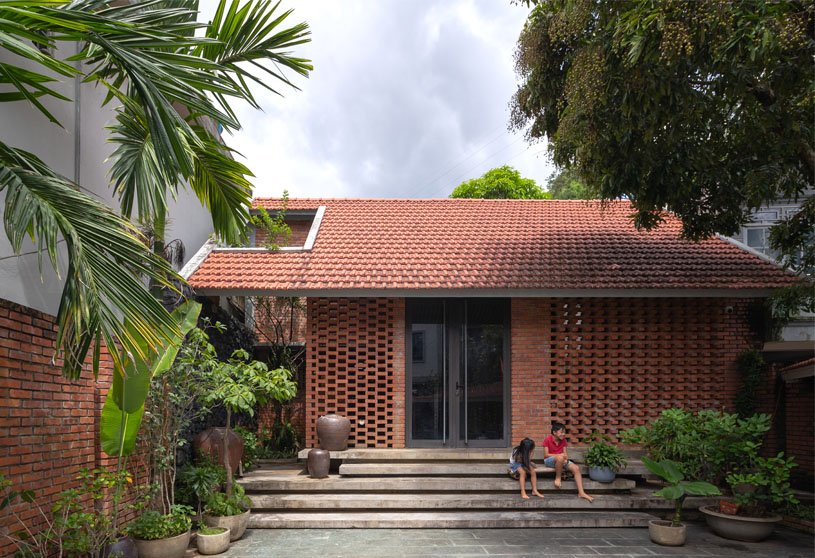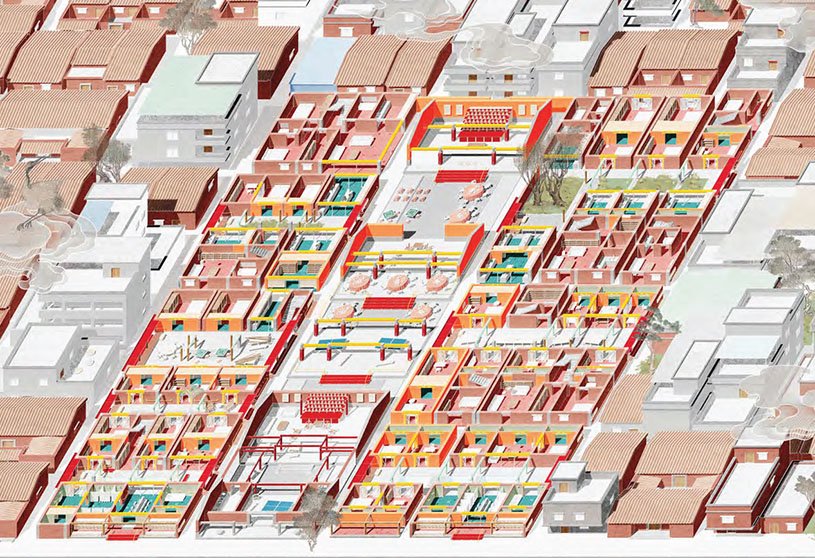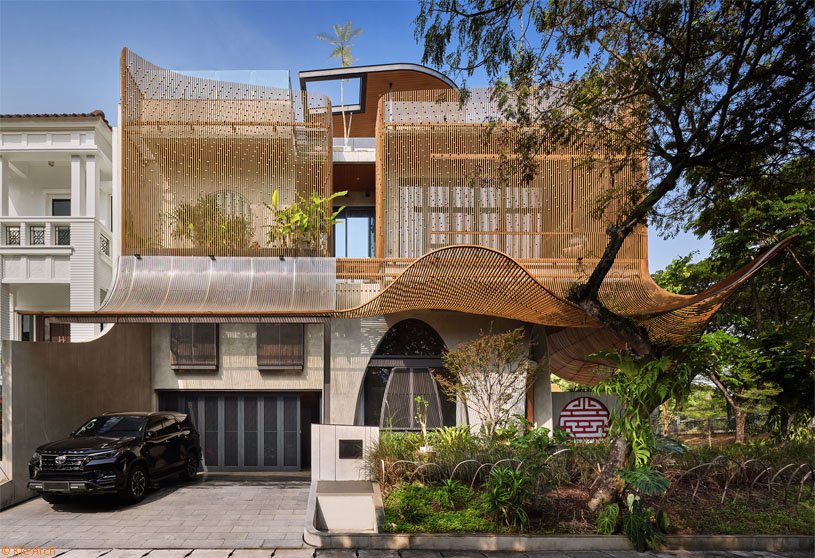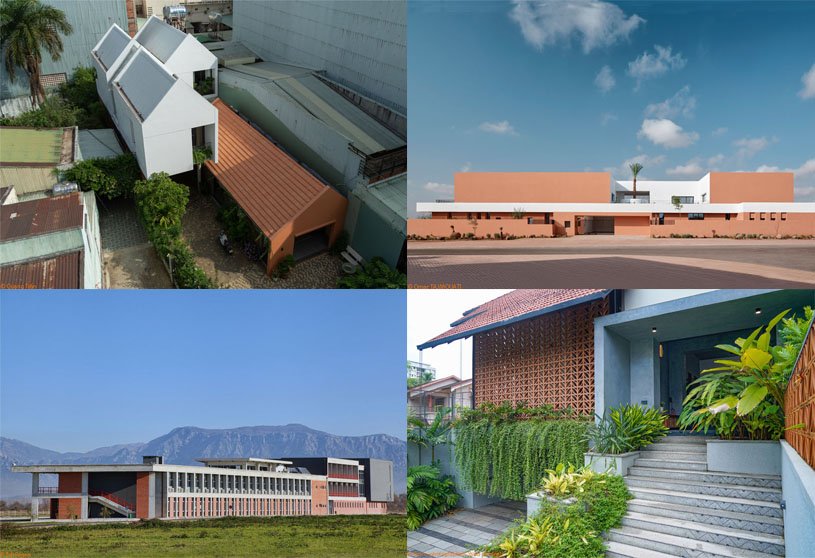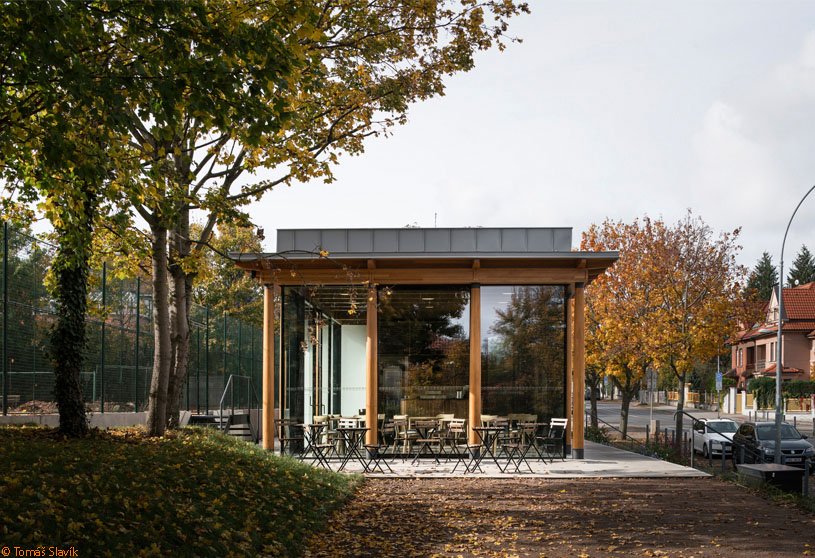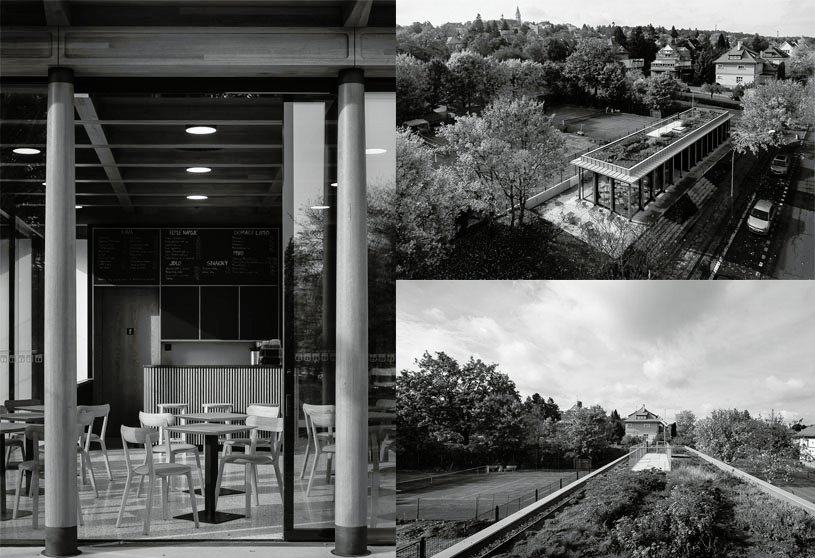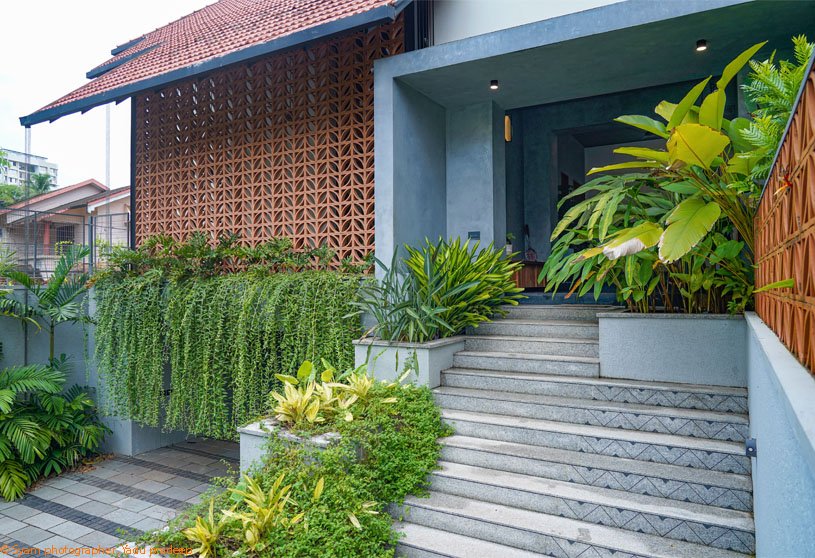Project3 months ago
Equos Resort & Aquapark by Commonsense Studio embraces a dynamic and evolving approach, blending natural landscapes with diverse entertainment and leisure programs. Through adaptive reuse, sensitive planning, and a human-scaled masterplan, this hospitality project offers a multifunctional destination that grows organically. It balances activity and contemplation, offering a rich, immersive experience rooted in nature.
Project3 months ago
Lumintu House by Realrich Architecture Workshop responds to its harsh, sun-exposed environment with a thoughtful blend of tradition and innovation. Inspired by the shade of a tree, its branching canopy provides shelter and comfort while promoting airflow and light. Emphasizing craftsmanship, local materials, and passive cooling strategies, the residence offers a sustainable, livable space rooted in its tropical context.
Compilation3 months ago
Archidiaries is excited to share the Project of the Week – Drim House | ADAP Architects. Along with this, the weekly highlight contains a few of the best projects, published throughout the week. These selected projects represent the best content curated and shared by the team at ArchiDiaries.
Project3 months ago
Youth Center in Novaya Usman, designed by Architectural bureau Better, is a project rooted in transformation through preservation. By retaining the original building’s character and embracing its imperfections, the project blends memory with modern use. Minimal interventions, bold accents, and adaptive reuse reflect a sensitive, resourceful approach that gives new purpose and identity to a once-forgotten space.
Project3 months ago
Beseda Ořechovka Tennis Club by Pavel Hnilička Architects+Planners draws inspiration from traditional garden architecture, evoking the calm elegance of spa gazebos and colonnades. The lightweight wooden structure emphasizes openness, craftsmanship, and harmony with its surroundings. Classical elements and natural materials are combined to create a timeless yet contemporary building.
Practice3 months ago
Pavel Hnilička Architects+Planners was founded in Prague in 2003 by architect Pavel Hnilička, winner of the 2008 Grand Prix for Architecture. PHAP specializes not only in the design and implementation of buildings but also in the preparation of zoning, volume and regulatory studies and plans. In its projects, the studio emphasizes not only quality, aesthetics and functionality, but also ecological approaches and overall sustainability.
Project3 months ago
Braunschweig Municipal Hospital by HENN and C.F. Møller Architects showcases the renovation of outdated hospital buildings into future-proof healthcare facilities. The design includes a central axis connecting three structures, with clear pathways, interdisciplinary collaboration, natural light, and a healing environment. Landscaped courtyards and thoughtful use of materials ensure comfort and well-being for patients and employees.
Project3 months ago
Casa Vista Alegre by LEIVA arquitetura is designed for a relaxed retirement lifestyle, emphasizing functionality, economy, and thermal comfort. The layout uses a modular grid of concrete and exposed brick, divided into service and social areas. The design makes use of natural terrain, with a suspended pool offering sunset views. The house combines rustic materials with modern design for a cozy, low-maintenance home.
Practice3 months ago
LEIVA arquitetura is an architecture practice that seeks to connect people to the countryside, offering a lighter, calmer, more relaxed lifestyle. They believe that these goals can be achieved through functional projects designed considering individual style and personality, resulting in excellence and quality. Their designs priotitize sustainability and a different outlook on life.
Project3 months ago
The Corbusian Dream, an office interior by ForumAdvaita, envisions a space inspired by Le Corbusier’s imagined process of creating Chandigarh. Embracing the scattered and unresolved nature of dreams, it reinterprets Corbusier’s iconic elements—such as pilotis and voids with soft edges—into floating planes. The abstract forms, used as partitions, wall compositions, and lighting elements, create a surreal atmosphere of fragmented imagination.
Project3 months ago
Guaimbê, a housing project by OSPA Arquitetura & Urbanismo, responds to the character of Coconut Grove with an open and integrated design solution. Within the site’s allowed envelope, the ground floor is freed to form a public square that strengthens the connection between the building and the city. A modular grid organizes the façade, enabling balconies and planter boxes, while the rooftop is utilized as a communal space for residents.
Project3 months ago
SCC – Sendagaya Community Center by Kengo Kuma and Associates is a flexible and open public building in the dense urban fabric of Jingumae. Using circular marble slabs and panels, the design introduces softness and fluidity, contrasting with conventional rigid structures. The building invites natural light and air through open gaps and a central atrium, fostering a sense of community and connection across its multiple functions.
Selected Academic Projects
Project3 months ago
Jacques Majorelle School in Benguerir by ZArchitecture Studio centers on modular growth, climatic adaptability, and spatial clarity. Through a phased, courtyard-oriented layout, the school balances educational functionality with urban integration. Light-filled patios, shaded walkways, and clearly defined zones foster fluid circulation, age-specific organization, and a welcoming, climate-responsive learning environment.
Practice3 months ago
ZArchitecture Studio is a Rabat-based architectural practice that offers design, construction, and project management services. They collaborate with partners like design offices, construction companies, material suppliers, and clients to meet needs and expectations. ZArchitecture Studio is known for its flexibility and modularity, adapting to each project’s constraints and opportunities, whether it’s a new build, renovation, or extension.
Project3 months ago
The Veil House by Aayu Design Studio is driven by the idea of filtered transparency, where architecture mediates light, privacy, and openness through subtle yet bold design gestures. A perforated metal screen wraps the facade, creating a dynamic interplay of light and shadow while maintaining privacy. The overall design emphasizes minimalism, climate responsiveness, and spatial harmony between shared and private zones.
Practice3 months ago
Aayu Design Studio is an architecture practice based in Kerala, India.
Academic Project3 months ago
‘South + One Future’ is a Bachelors Design Project by Deonante Sutton and Daniel Bogdal from the ‘Illinois School of Architecture (ISoA)’ that aims to transform the city by combining transit-oriented development with community engagement. Its open, transparent architecture promotes interaction and connection across diverse populations. While serving as a transit hub for Green Line users, the project also acts as a social connector, blending infrastructure with public life to foster positive connections and shared experiences.
Project3 months ago
Moody Tiger, an interior design project by Sò Studio, transforms children’s natural energy and movement into a playful, immersive retail space. Through fluid forms, twisting panels, and interactive elements, the space becomes a dynamic landscape that reflects the brand’s philosophy. Blending display and playfulness, the design invites exploration and imagination—turning a store into a space of motion, curiosity, and lasting experience.
Project3 months ago
Kaleidoscope in Tianshui by SAKO Architects is a kindergarten that transforms light, color, and form into an immersive environment for children. The design, inspired by the Loess Plateau’s cave-like arches and over 400 colored glass pieces, creates a vibrant atmosphere that stimulates imagination and play. Its multi-functional atrium, responding to light and seasons, fosters community, creativity, and a strong sense of place.
Project3 months ago
‘Attic Above Garden’ by RAD+ar explores the idea of turning attic and roof forms into the defining identity and façade of a renovated house. Four floating volumes above a garden create a balance of openness and intimacy, blending architecture with nature. The open layout, honest materials, and fluid spatial design support adaptable living, where light, shadow, and structure shape a quiet yet expressive home.
Project3 months ago
Swasti, a residence by De Earth Architects, reimagines Kerala’s vernacular architecture for contemporary living, blending tradition with innovation. Utilizing locally sourced materials and traditional building techniques, such as clay tile-laid pitched roofs and exposed laterite walls, the design seamlessly blends with modern design’s sleek lines and minimalist aesthetics, creating an ancient yet contemporary space with a soul of the past.
Project3 months ago
Humble Residence by Configoo Spaces seamlessly merges with its vernacular surroundings while introducing a contemporary design language. Rooted in minimalism and climate-conscious principles, it emphasizes light, openness, and emotional connection. The project reimagines a humble village home as a timeless, accessible, and meaningful space where architecture serves both function and feeling.
Practice3 months ago
Configoo Spaces is an architecture practice that focuses on creating inspiring and functional spaces rooted in context, culture, and innovation. Their design approach goes beyond aesthetics—focusing on experiences, sustainability, and meaningful connections. Each space is thoughtfully tailored to reflect the personalities and aspirations of their clients, blending modern innovation with cultural authenticity.
Academic Project3 months ago
‘Echoes of the Earth: Preserving Bangladesh’s Agricultural Heritage’ is an architecture thesis by Adrita Islam Sajuti from the ‘Department of Architecture – American International University-Bangladesh (AIUB)’ that seeks to re-establish agriculture as a vital part of Bangladesh’s identity by creating a cultural and educational hub. The project aims to showcase the country’s farming legacy through exhibits, reconstructed homesteads, live demonstration fields, and modern learning spaces. Additionally, the museum will become a center for rural tourism, highlighting agriculture’s cultural significance in Bangladesh.

