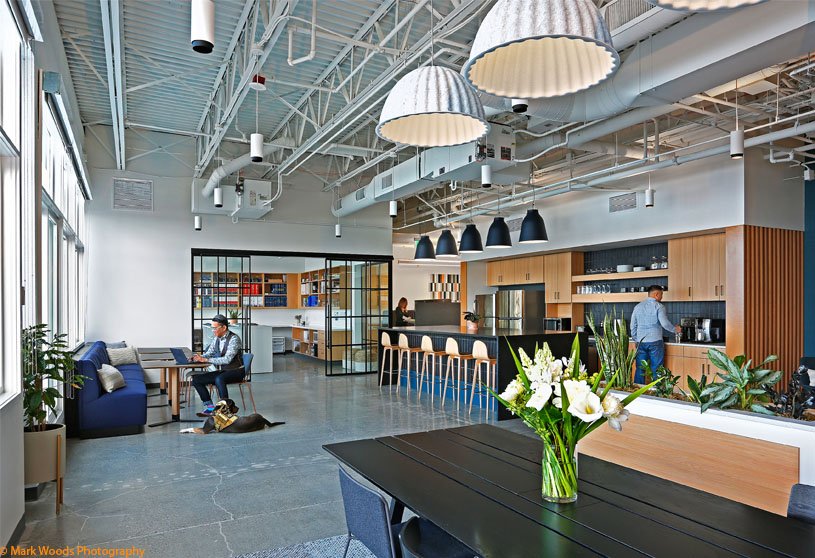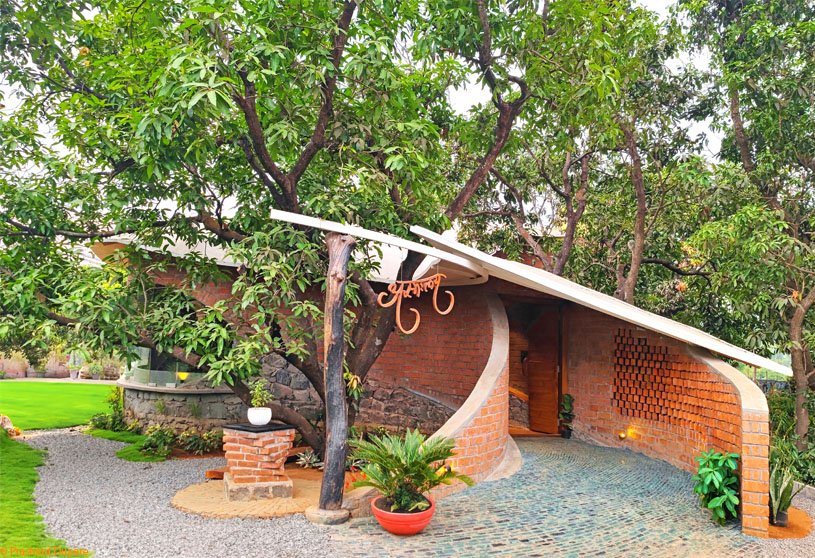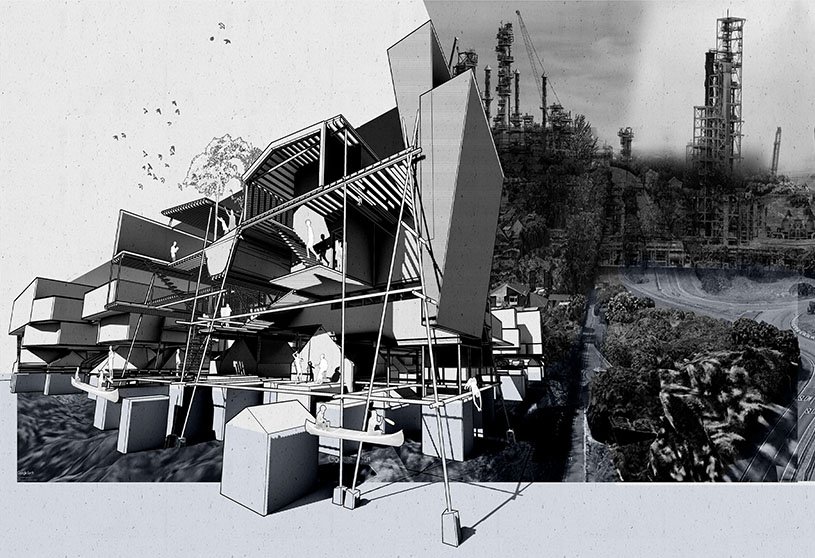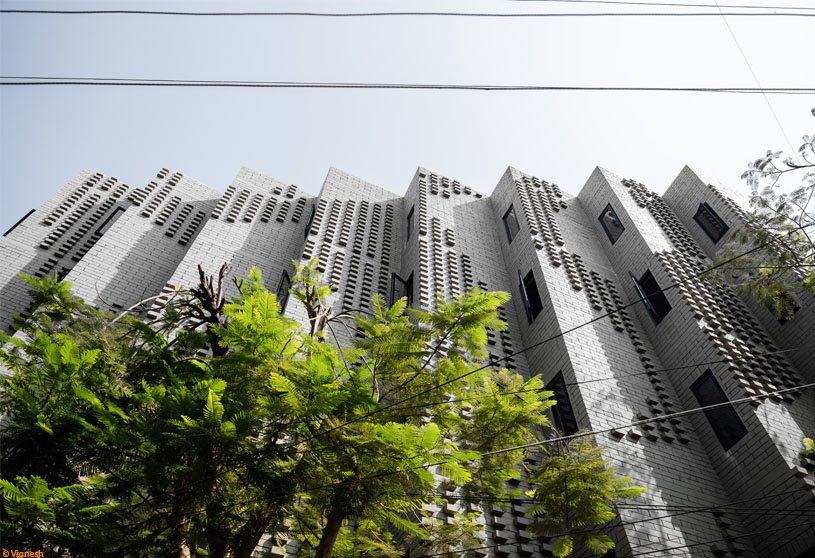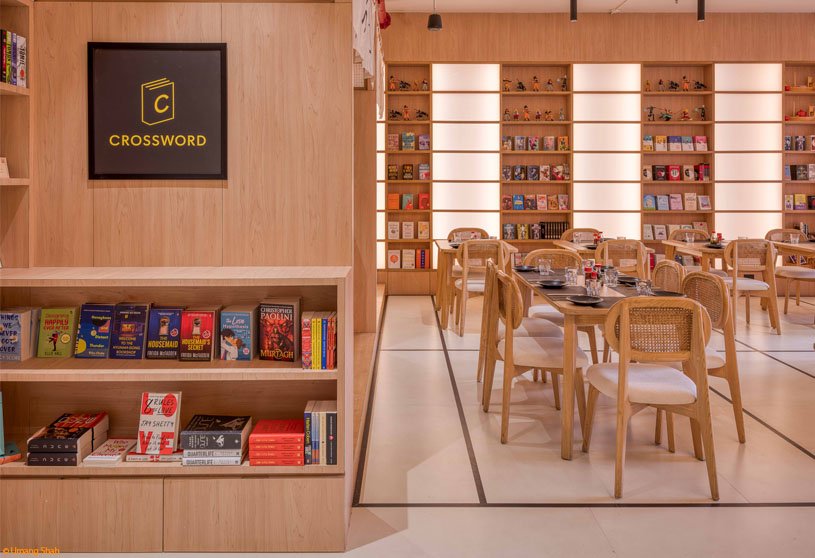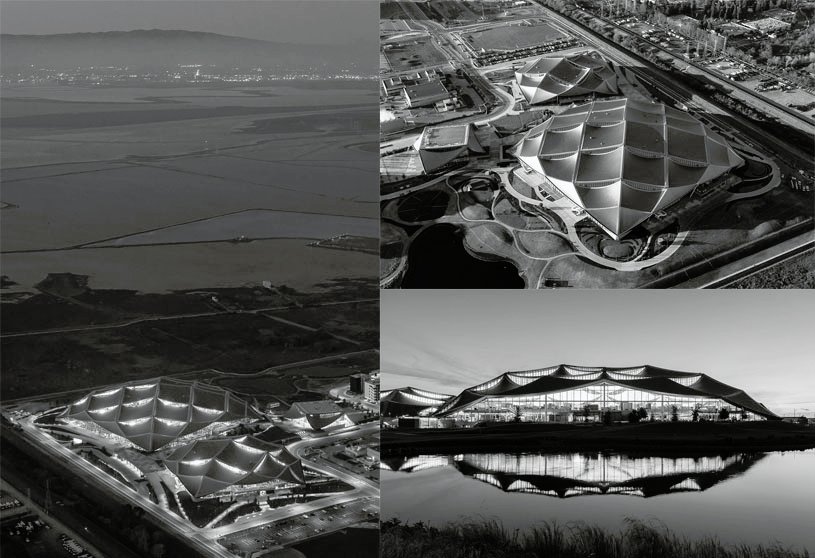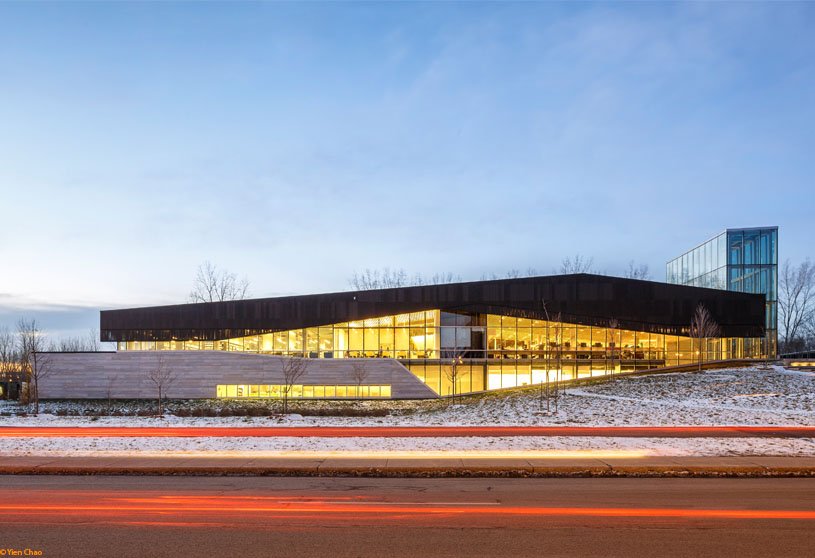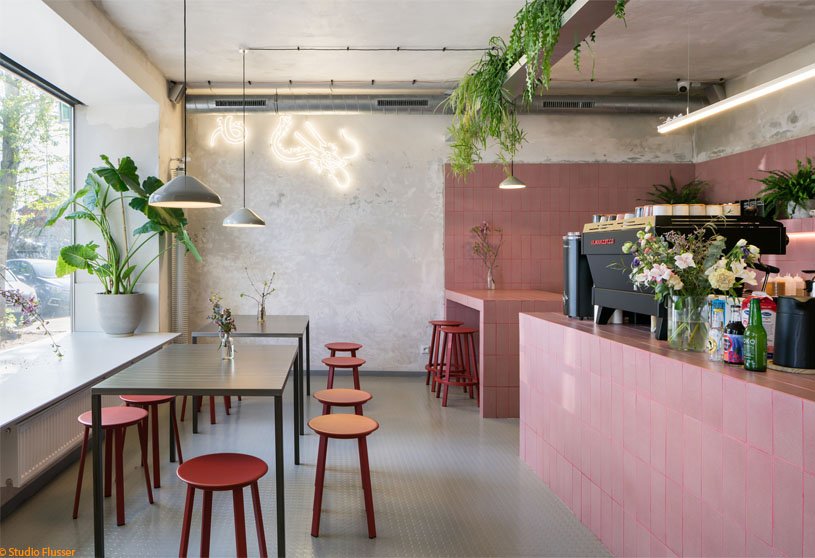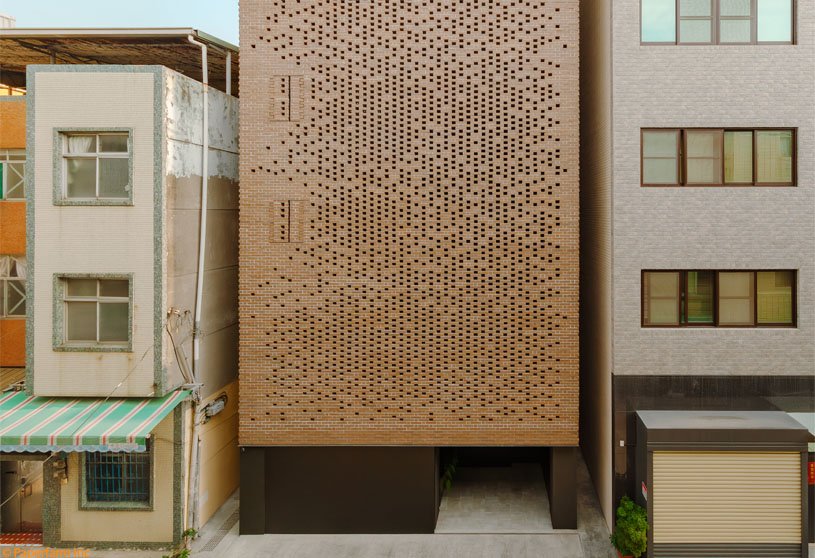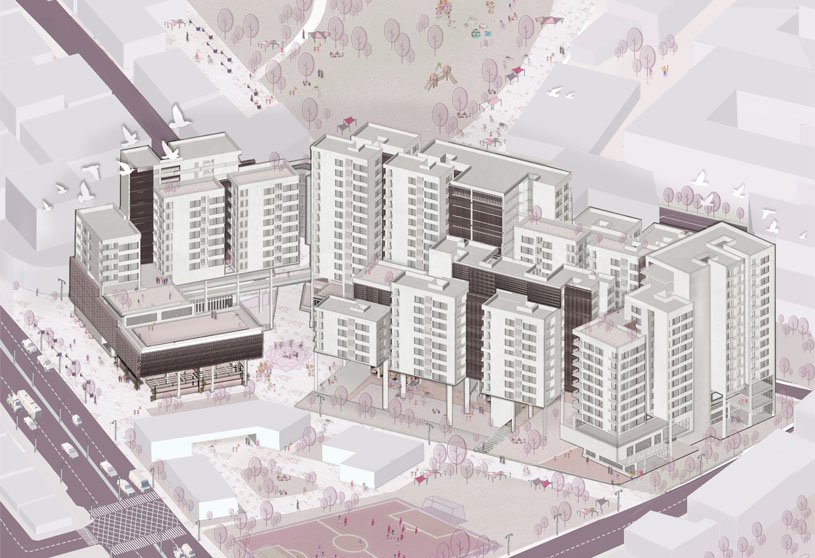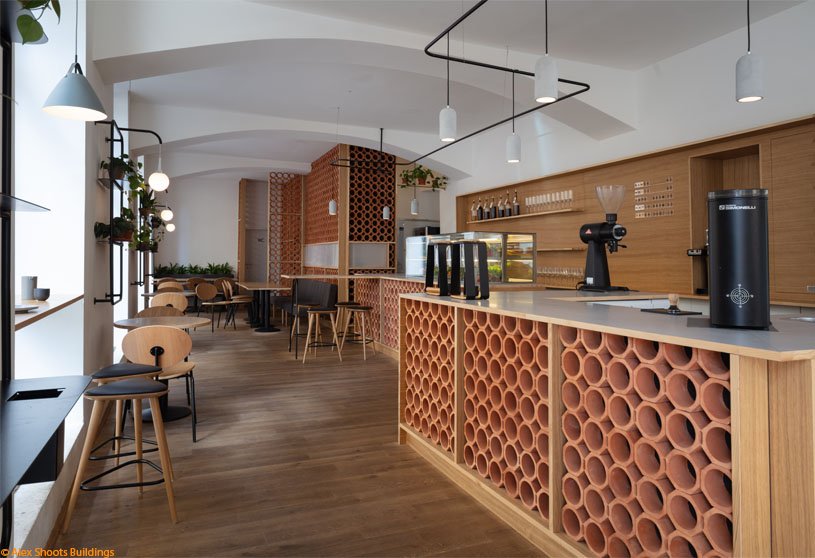Project2 years ago
Cushing Terrell’s Seattle office, located in a historic warehouse, is an interior design project that prioritizes reuse and optimized space flow. The goal of the project was to create an efficient flow of people and activities throughout the space while ensuring collaborative and inspiring touch-down areas. The team consciously modernized the workspace, incorporating adaptive reuse of the building, conference tables, and workspace caddies from the previous office.
Project2 years ago
Viswam Residence by N&RD is a vacation house that provides a comfortable and tranquil setting. Using a split level layout with a porch, master suite and guest rooms stacked on top, as well as a living-dining area between floors, the building negotiates levels between two extreme entries. The project features a unique massing pattern, characterized by the stacking of adjacent blocks above, below, and sideways of the master suite at the program’s center.
Practice2 years ago
N&RD is an architecture practice based in Kochi, Kerala, founded in 2017 by architects Nikhila Raveendran and Rejin Karthik.
Project2 years ago
BEHIND the SCENES Pavilion by LIJO.RENY.architects is a temporary structure that serves as a gallery for iconic Malayalam drama backdrops. It was designed to adapt to host various events like artist talks, music evenings, and theatre discussions while also providing a serene relaxation spot. The pavilion was built using cost-effective materials like MS box sections and kora cotton cloth, with LED profile lights for interior lighting and surplus box sections for benches.
Project2 years ago
Piushaven Harbour Pavilion by Civic Architects is a striking steel structure on the central pier of the old city harbor, serving as a landmark for recreational boats and yachts. The pavilion, inspired by the historic harbor and its atmosphere, features black cargo ships and robust bridges. Its straightforward shape, robust structure, and matt black façades are a reflection of the site and surroundings, combining various architectural needs.
Project2 years ago
Future New Business Center, an interior design project by WJ STUDIO, is a multi-layered composite space designed to cater to the growing demands of the new generation of young professionals, combining social, office, and artistic attributes. The design combines traditional Chinese culture with modern business office needs, utilizing diverse artistic aesthetics and natural intervention to connect tradition with the future.
Project2 years ago
Asmalay by Blurring Boundaries is a biophilic home that embraces the harmonious interplay of architecture and nature. The design combines form and function to create immersive experiences, integrating natural and recycled materials, traditional wisdom, and passive design methodologies. The harmonious blend of spatial arrangement, materials, lighting, and colors is a celebration of sustainable living.
Practice2 years ago
Blurring Boundaries is a contextual architecture and interior design studio engaged in creating sustainable and appropriate design solutions. Their practice is artisanal, innovative, experimental, and collaborative, with a staunch belief in ‘glocal’ and sustainable practices. They aim to create a harmonious blend of physical, psychological, social, and cultural elements in architecture, utilizing biophilic principles to integrate spaces with their surroundings.
Academic Project2 years ago
‘Suburbia.test’ is an architecture thesis by Raoul Tomaselli from the School of Architecture and Cities – University of Westminster, that seeks to build a self-sufficient community that can withstand impending flooding. The objective is to address the issue of the forthcoming natural consequences by implementing a number of strategies that are aimed at achieving the suburbs’ complete independence. Using the concept of circularity, this project provides a sustainable model for the construction of disaster-resistant structures.
Project2 years ago
The Grey Wave by Architecture_Interspace is a modern workspace project featuring a unique façade that establishes the building’s identity. The façade features a striking design with a patterned projection of aerated concrete blocks, creating a three-dimensional design that presents itself uniquely to passersby. The minimalist design exudes sophistication and elegance, blending timeless and contemporary elements for a perfect aesthetic.
Project2 years ago
Bouda Černá Voda, a small mountain hut designed by mar.s architects, is located near Pomezní Boudy in the Krkonoše Mountains. It is a wooden building with a steel terrace, designed for short-term accommodation. The structure, situated on the steep northeast slope of Pomezní hřeben, features concrete columns, a wooden frame, black aluminum sheet metal roof, and wooden gable walls.
Project2 years ago
Bento B by Vaissnavi Shukl is an interior design project that seamlessly combines Japanese cuisine and literature with cultural nuances. The design features shoji panels, a sushi counter, and low-seating nooks, while Norens with calligraphy capture its essence. The space also features a dedicated reading nook with manga and Japanese authors’ books, transforming it into a literary hub.
Selected Academic Projects
Project2 years ago
Perennial House by SIFTI Design Studio, built in contrast to its neighborhood dwellings, addresses the extreme climate of the region and incorporates a strong architectural vocabulary. The spaces are designed to look inwards to a green open-to-sky courtyard, allowing for a sense of openness while maintaining functionality. The house’s design reflects the client’s desire for relaxation and a love for gardens and pets.
Practice2 years ago
SIFTI Design Studio is an architecture firm that focuses on creating innovative designs and projects that are close to nature, aiming to improve living environments and change the perception of Indian residents about the country’s architectural landscape. Their curated architectural works aim to foster a social image that encourages the exploration of innovative solutions for India’s diverse construction conditions.
Academic Project2 years ago
‘The Art of Playful Learning’ is an architecture thesis by Sahadbin Abdul Latheef from the Avani Institute of Design that explores the impact of built spaces on the human mind, focusing on primary school children’s perception of space. It seeks to provide an example of addressing basic needs and a playful approach to education. The project aims to transform Kattangal’s Spring Valley School into a vibrant, collaborative learning environment that embodies the needs and objectives of the community by fusing play and nature with architectural design.
Project2 years ago
Google Bay View, an architecture project by BIG-Bjarke Ingels Group and Heatherwick Studio, features lightweight canopy structures with innovative frameworks and materials language. The design is based on three themes: innovation, nature, and community, promoting flexibility and user experience. The large-span canopy allows for open, connected workspaces under one roof, maximizing natural light and views.
Practice2 years ago
Heatherwick Studio, based in Central London, is an architecture firm that specializes in large-scale projects in cities worldwide, prioritizing public benefit. They focus on designing soulful, interesting places that celebrate the complexities of the real world, working as practical inventors without a signature style. The approach driving everything is to draw from human experience rather than any fixed design dogma.
Project2 years ago
The Bibliothèque du Boisé by Lemay is a project that explores the interplay between architecture and landscape, highlighting how architecture evolves, unfolds, spreads, and rises, thereby blurring the boundaries between built space and site. The project integrates into urban and natural contexts, creating a dynamic, open space that fosters discovery, learning, and community belonging.
Project2 years ago
AN Bistro & Cafe, an interior design project by Neuhausl Hunal, features a Czech interpretation of the Asian street, designed in multiple layers. The layout features an open kitchen, a unique entity with guest tables, blending functions with a uniform floor surface. The space is dominated by a subtle red tile block with natural shades of grey to white in the background, including steel countertops, scraped walls, and new partition blocks.
Project2 years ago
The Veil House by Paperfarm Inc reinterprets the 1899 Taiwan-Renga brick kiln’s prosperity by weaving a modern, tapestry-like façade using floating clay bricks. The residence redefines urban living by introducing a peaceful retreat with a perforated brick façade, allowing filtered light into living spaces and bedrooms. The design reimagines the home as a breathable, permeable skin with perforation density tailored to functional needs behind enclosures.
Practice2 years ago
Paperfarm Inc, founded in 2012 by architects Jarrett Boor and Daniel Yao, is a design-intensive practice based in NYC. With offices in North Stonington, CT, and Taipei, Taiwan, the firm focuses on exploring design solutions for complex program and site constraints in urban and non-urban environments. They use rigorous research, materiality, program, form, and construction technology to address each client and project individually.
Academic Project2 years ago
‘COMMUNITY FUSION : A Holistic Approach to Neighborhood Integration & Contemporary Living’ is an architecture thesis by Noshin Anjum Prity from the Department of Architecture – BRAC University that explores urban housing using “New-Contextualism” concepts to promote socioeconomic fusion and community involvement. The project addresses urban and economic issues in Banani, focusing on equal opportunity for all income groups. It includes affordable housing, public recreation, a commercial center, and cultural amenities.
Project2 years ago
CHYBIK + KRISTOF transformed a decaying Brutalist structure, the Zvonarka Bus Station, into a dynamic, functional, and intrinsically social hub, channeling an unrestricted flow of locals and passengers alike. Their design prioritizes transparency and access, highlighting the architects’ responsibility to act as agents for positive social change and the station’s role in the socio-cultural fabric.
Project2 years ago
Typika by KOGAA is an interior design project where natural materials and clear forms create the space, reflecting the cafe’s healthy eating culture. The designers used terracotta water drainage pipes to create a pattern that unifies the bar, preparation, and kitchen areas. The entrance features an organic-shaped communal table, integrating greenery and encouraging conversation.







