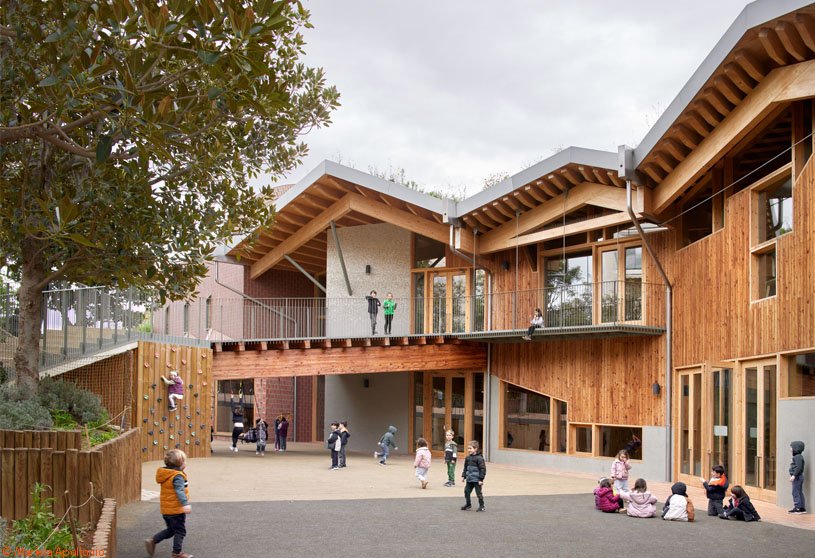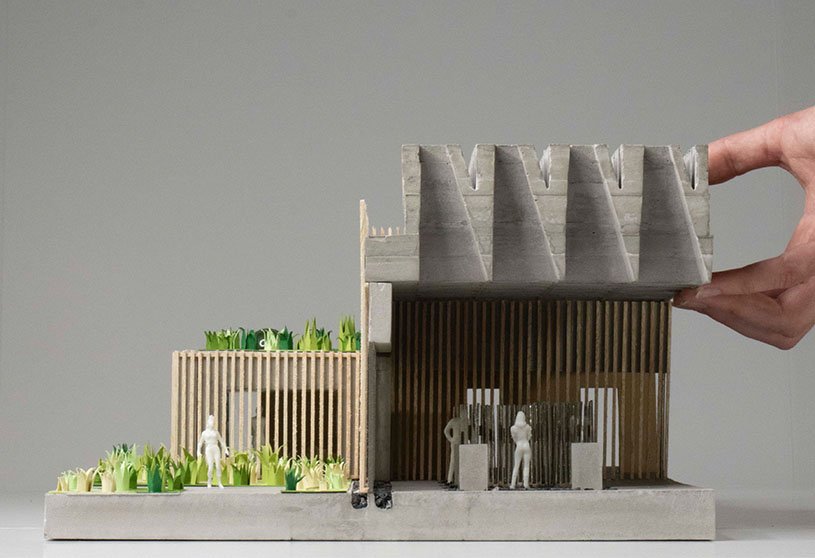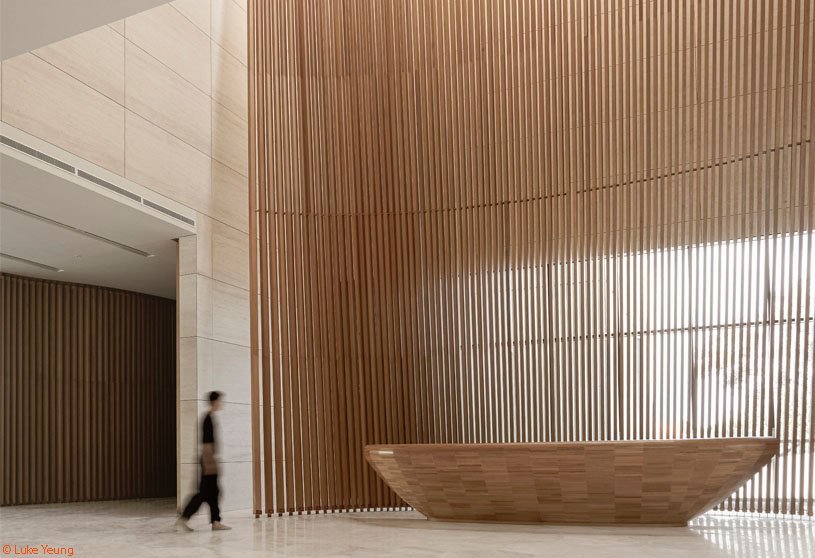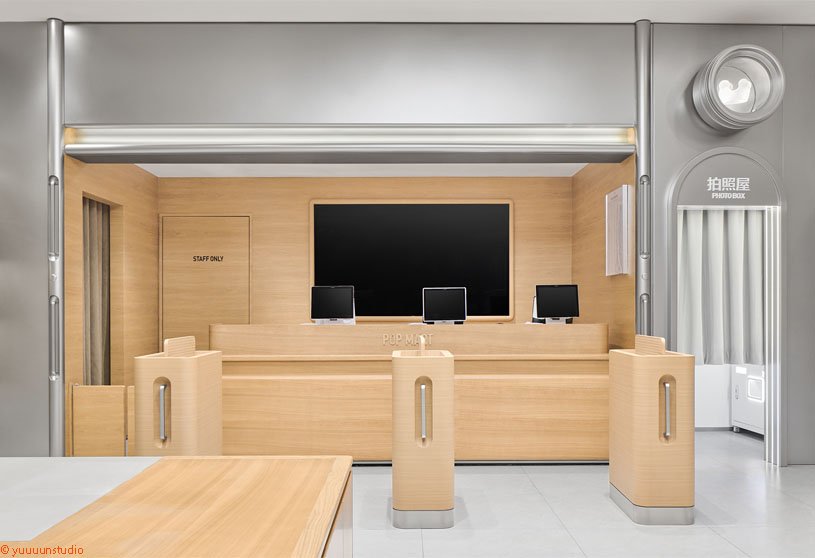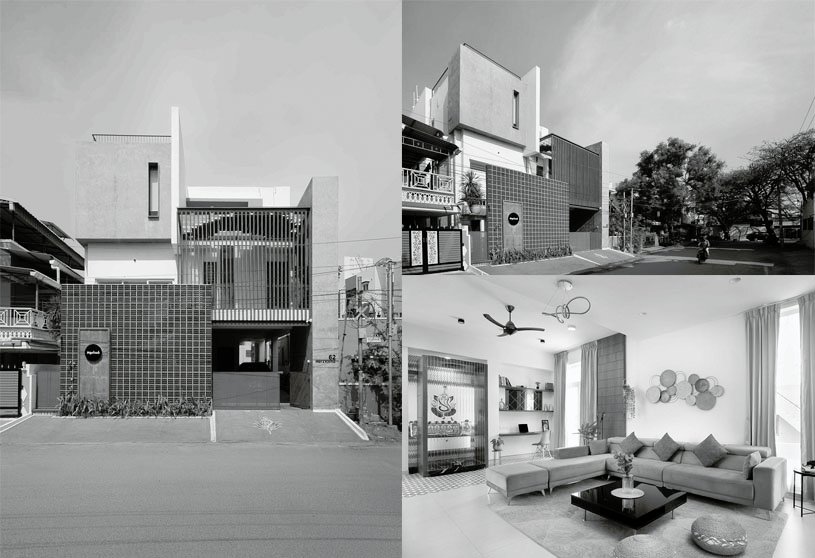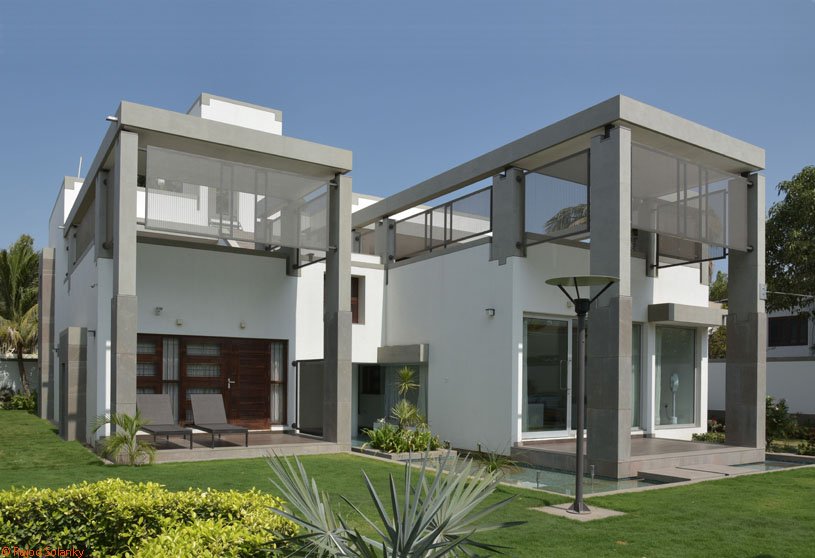Project3 months ago
Imagine Montessori School, designed by Gradolí & Sanz Arquitectes, embraces nature as its central learning space, facing a ravine and pine forest. Its flowing form creates open, flexible classrooms that connect directly to the outdoors, blurring the line between architecture and landscape. Designed at a child’s scale, the project offers an intuitive and welcoming environment through immersive, nature-integrated spaces.
Practice3 months ago
Gradolí & Sanz Arquitectes works on a wide range of public and private projects, seeking to always maintain a deep commitment to cultural heritage and the urban environment. The physical and human context provides the key elements that guide their interventions. Based on these principles, they strive to deliver the most honest spatial and material response for each specific case.
Article3 months ago
The article discusses how thoughtful, understated landscaping enhances architecture by offering balance and cohesion. Rather than competing with a building’s design, well-planned outdoor spaces subtly support and elevate it. Clean lines, low-maintenance tools and techniques help the structure stand out, creating a polished, complete look without drawing attention away from the architecture.
Academic Project3 months ago
‘Where the Moon Touches the Street’ is a Masters Design Project by Karolina Hejduk from the ‘School of Architecture and Cities – University of Westminster’ that seeks to challenge gendered divisions in urban space by reclaiming overlooked areas of Muralla Street as a space of empowerment, visibility, and shared ownership. By weaving ancestral wisdom with urban regeneration, the project reimagines the street not just as a path through the city but as a journey toward equality and inclusive opportunity.
Project3 months ago
Terrace House by Pavel Hnilička Architects+Planners redefines hillside living by combining apartment efficiency with the quality of a family residence. Built into a steep slope, the concept of terraced structure assigns each unit a private roof garden, maximizing space and comfort. The structure contrasts a grounded concrete base with a light, copper-clad upper form, blending landscape, materiality, and modern living.
Project4 months ago
The New Belgian Embassy by Cotaparedes Arquitectos, Lucio Muniain et al, and Rafael Pardo is a minimalist yet symbolic structure that reflects architectural diplomacy. Rooted in sustainability and urban sensitivity, a commitment to environmental preservation guides the project. Through simple forms, honest materials, and thoughtful spatial organization, it expresses national identity while maintaining a quiet civic presence.
Project4 months ago
The AEAJ Green Terrace by Kengo Kuma & Associates is designed as a sensory space that evokes the form and scent of a tree. Small Japanese cypress pieces are assembled within a glass box to enclose the aroma of wood, blending natural fragrance with a delicate, handcrafted structure. The design creates an ambiguous profile that contrasts with the surrounding urban context, offering a quiet, immersive experience.
Academic Project4 months ago
‘Veteran’s Center’ is a Bachelors Design Project by Nicholas Mazen from the ‘School of Architecture – Montana State University’ that explores healthcare architecture aiming to create a supportive, healing environment for veterans by thoughtfully integrating public, semi-private, and private spaces. It seeks to reduce the stigma surrounding mental health, provide safe and dignified spaces for recovery, and foster community through sensitive spatial design.
Project4 months ago
Cobblestone House by 1+1>2 Architects blends traditional Vietnamese craftsmanship with sustainable design, creating a living space that honors cultural identity while embracing nature. Using local materials and passive design strategies, it fosters natural ventilation, light, and insulation. Designed for family life, it offers children a sensory-rich environment that encourages interaction with nature and reduces reliance on technology.
Project4 months ago
Universidad Europea Turia Campus, a restoration project by Ramón Esteve Estudio, blends heritage preservation with contemporary academic functionality. The design concept focuses on respecting the original architecture while introducing functional, flexible spaces that foster learning, collaboration, and connection. A new annex complements the historic structure, creating a cohesive dialogue between past and present.
Practice4 months ago
Ramón Esteve Estudio is an architecture practice guided by principles like harmony, serenity, and timelessness, seeking to create a distinctive architectural identity. They value uniqueness, creativity, and value, acting professionally and ensuring excellent financial management. They prioritize outstanding functional and technical solutions, achieving an aesthetic, plastic, and artistic experience.
Project4 months ago
Kho Rèn House by M+TRO.studio is designed as a compact yet connected home that adapts to the site’s irregular shape and tropical climate. Prioritizing natural ventilation, light, and spatial fluidity, the design centers around a continuous void linking all floors and spaces. Integrating passive cooling techniques, layered facades, and sustainable materials, the residence offers a comfortable, responsive living environment.
Selected Academic Projects
Project4 months ago
The Embassy of the State of Kuwait, an interior design project by Architectkidd, reimagines governmental architecture through openness, fluidity, and abstraction. Avoiding overt cultural symbols, the design uses light, texture, and form to express values like cooperation and hospitality. Curved walls, sculpted ceilings, and natural materials create a civic space that feels welcoming, dynamic, and culturally engaging.
Project4 months ago
The Kirloskar Institute of Advanced Management Studies by CCBA Designs is rooted in simplicity, functionality, and harmony with nature. Embracing the site’s natural contours, the campus features minimal modernist forms, courtyards, and corridors to create interactive, climate-responsive spaces. It balances academic and residential zones through a cohesive layout that blends architecture with the surrounding landscape.
Compilation4 months ago
Archidiaries is excited to share the Project of the Week – Ame Studio – A Versatile Artistic Haven | Between Spaces. Along with this, the weekly highlight contains a few of the best projects, published throughout the week. These selected projects represent the best content curated and shared by the team at ArchiDiaries.
Project4 months ago
The POP MART Flagship Store by 39 Thirty Nine unveils a surprising journey of beloved IP characters, creating an immersive retail experience. Inspired by the brand identity, the interior design features playful, multi-dimensional elements and warm, textured materials that create a whimsical atmosphere. The space blends storytelling and interactivity, redefining shopping as a dynamic, emotionally engaging exploration.
Project4 months ago
Athulyam House by Outlined Architects is a modern, budget-conscious urban residence designed with a minimalist approach. Responding to its dense surroundings, the house adopts an inward-looking layout that maximizes light, privacy, and thermal comfort through passive design strategies. It balances contemporary aesthetics with functional spatial planning, creating a harmonious living environment tailored to both rental and private use.
Practice4 months ago
Outlined Architects is a passionate and innovative architecture and interior design practice based in Coimbatore. The firm has worked on a wide range of projects, including the architecture and interiors of residences, commercial buildings, retail establishments, and hospitality projects. Drawing inspiration from the regional vernacular and with a focus on craftsmanship, the firm creates both modern and contextually sensitive buildings.
Academic Project4 months ago
‘Diatom’ is an architecture thesis by Zixin Yao from the ‘School of Architecture and Cities – University of Westminster’ that explores repurposing a decommissioned oil rig into a dynamic hub combining advanced oceanic research with sustainable tourism. Through the fusion of scientific research, ecological design, and public engagement, it showcases the power of regeneration—both environmental and structural. The project seeks to deepen our understanding of ocean health and inspires action toward a more resilient and sustainable relationship with our planet’s most vital resource.
Project4 months ago
Baymass Lake House by Karl Damschen and Meister Varma Architects features a design shaped by the site’s coastal constraints and natural context. A terracotta wall defines the zones and acts as the spine of the layout, from which light wooden structures extend toward the landscape. The architecture blends solid and transparent elements to create a seamless connection between built form, landscape, and water.
Project4 months ago
Bergantin, a residence by Zamna Arquitectura, explores privacy and light in a dense urban context through an open floor layout and sculptural use of skylights. A central courtyard seamlessly connects all the spaces, while careful material choices, like pigmented concrete and local stone, blend the home into its desert surroundings. The design offers a thoughtful, serene retreat with a strong spatial and sensory identity.
Practice4 months ago
ZAMNÁ is a Mexican architecture and interior design firm based in León, committed to creating architectural expressions that reflect the personalities of inhabitants of the space. Through materials and textures, they give identity and character to each assignment, highlighting the duality between textures and light. Their work emphasizes the sensory capacity of spaces, connecting people with their environment, whether natural or urban.
Academic Project4 months ago
‘Rusticitas Et Urbanitas: The Conversion And Expansion Of The Solacolu Inn’ is an Interior Architecture Thesis by Cristina Popescu from the ‘Faculty of Interior Architecture – Ion Mincu University of Architecture and Urbanism.’ This project reimagines the Solacolu Inn not only as a restored historic landmark but as a dynamic cultural and educational hub that bridges past and present. By integrating sustainable design, adaptive reuse, and community-focused functions, it offers a model for revitalizing urban ruins while honoring their heritage.
Project4 months ago
The Veiled House by Rajanikant Machhar + Nishant Machhar is a contemporary residence that balances modern elegance with Islamic principles of privacy and climate sensitivity. Defined by a series of open and veiled spaces, it uses deep-set verandahs, courtyards, and architectural mesh to create a layered, serene environment. Natural materials and thoughtful layout connect the home to its landscape while honoring cultural and climatic context.







