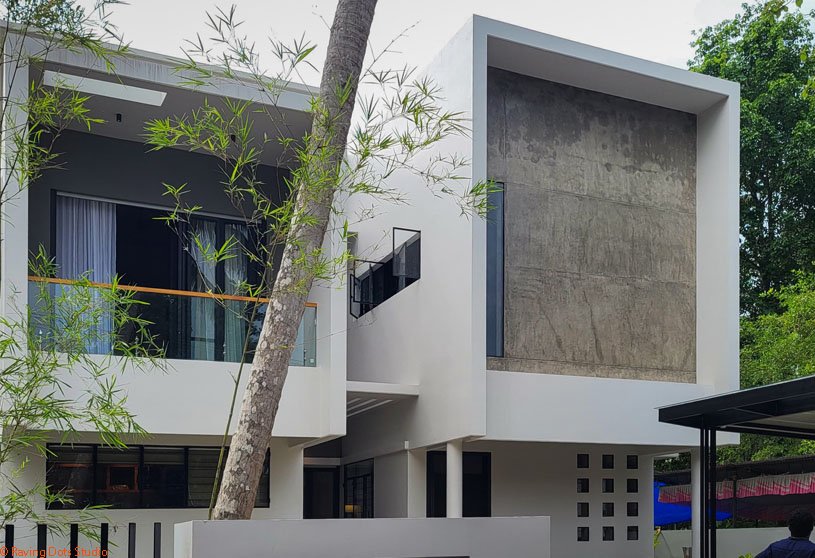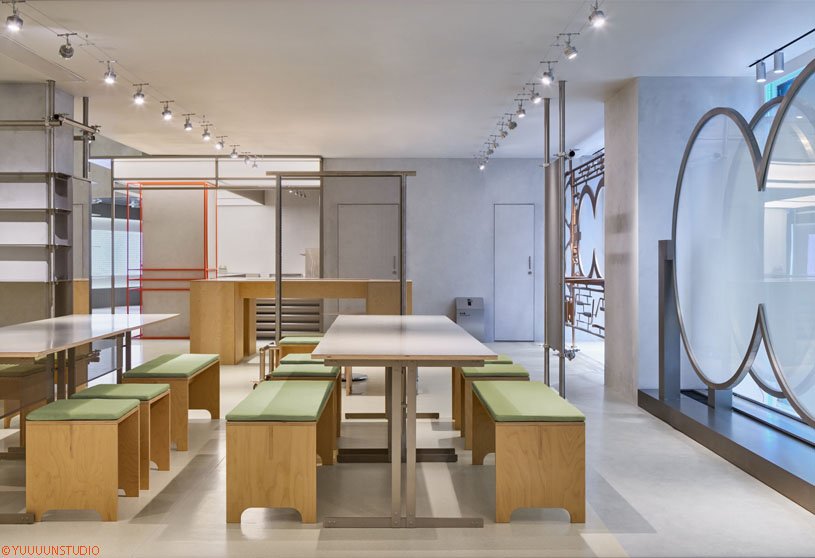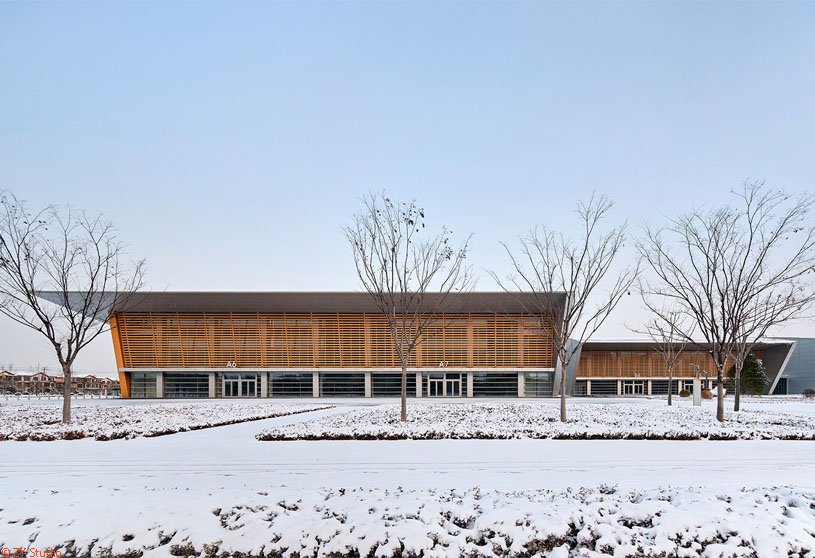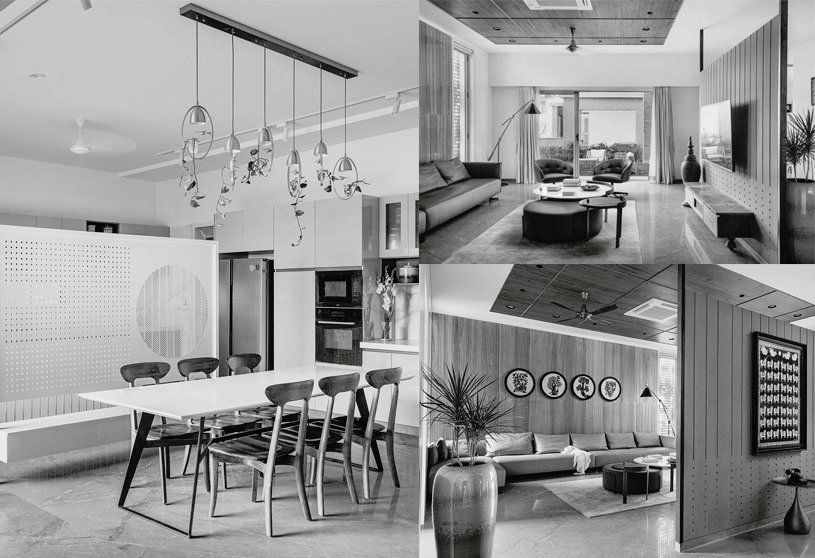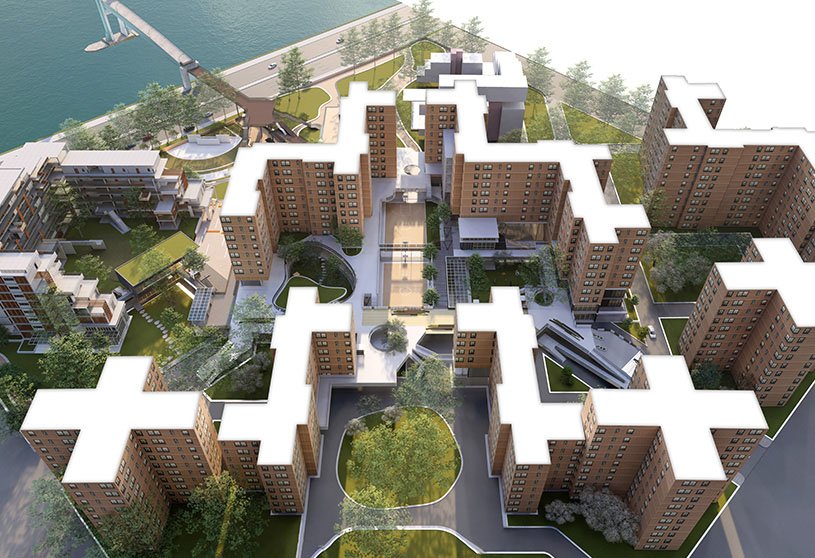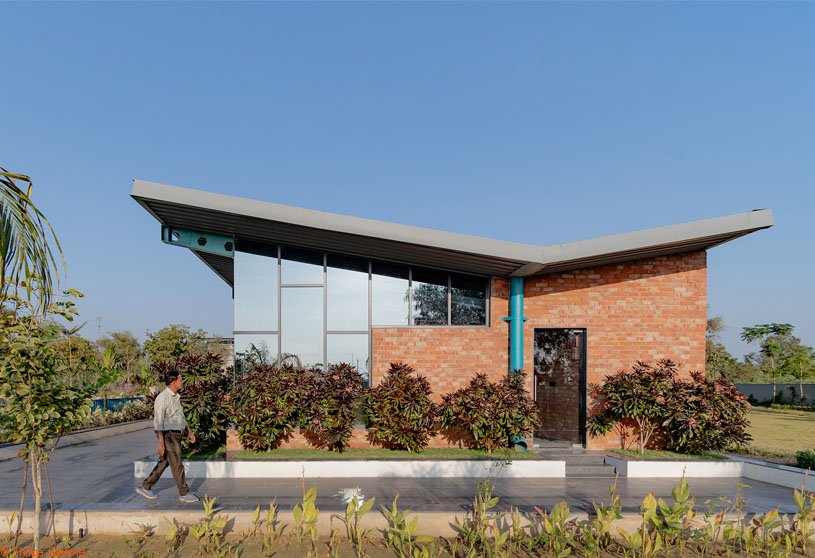Project4 months ago
Gorjeio by OSPA Arquitetura & Urbanismo is a residential project that harmonizes contemporary design with the traditional character of its surroundings. Composed of four rotated volumes, the building ensures privacy, diverse views, and integration with nature. Natural stone, muted tones, and green elements strengthen its connection to the landscape, offering a modern yet grounded living experience that feels both communal and individual.
Project4 months ago
Shreyas, a residence by Raving Dots Studio, is a modernist response to its tropical context. The design balances geometric clarity with organic softness, using natural materials and open spaces to create a dialogue between indoors and outdoors. Rooted in climate and culture, the home blends simplicity with subtle expression, offering a serene yet dynamic living experience.
Practice4 months ago
Raving Dots Studio is a forward-thinking architecture and research firm specializing in parametric and organic architecture. They focus on creating sustainable and innovative architectural solutions that harmoniously blend form, function, and environment using advanced parametric tools. The firm is driven by the philosophy that architecture should not only serve aesthetic and functional purposes but also integrate seamlessly with its ecological surroundings.
Project4 months ago
‘via·1719 Wu Liangcai New Vision Field’ by Dayuan Design transforms a historic building into a vibrant cultural-retail space that fuses traditional Chinese craftsmanship with modern industrial design. Inspired by the idea of a “living factory,” the interior design blends history and innovation, creating an interactive environment that encourages exploration, storytelling, and forms new collective memories for a new generation.
Project4 months ago
Fienile N by Fōntego Architettura transforms a historic barn into a contemporary residence, blending its rural identity with modern functionality. The design centers on openness and simplicity, with a multifunctional green volume organizing the living area without altering the original structure. Traditional materials and features are reinterpreted to create a space that honors the building’s past while embracing modern living.
Practice4 months ago
Fōntego Architettura is a practice founded in Florence by Francesco Busi and Mario Ambrogi during their studies at IUAV University of Venice. Their design approach is centered on simplicity, clarity, and contemporary architectural expression. They view each project as a unique set of challenges to be solved, aiming to address as many as possible through minimal architectural gestures.
Academic Project4 months ago
‘Plazas De La Ribera’ is a Bachelors Design Project by Samuel Mejia Ortiz, Sara Durango Araque, and Samuel Arciniegas Arbeláez from the ‘Facultad de Arquitectura y Diseño – Universidad Pontificia Bolivariana.’ The project aims to reconnect the Necoclí wetland with the local community and its cultural heritage through a sustainable urban regeneration strategy that balances ecological restoration with social integration. The project seeks to create a resilient, inclusive environment where public space, housing, culture, and nature coexist and support one another.
Project4 months ago
The Yellow River Delta Agricultural Product Trading Service Center, designed by UAD, redefines the exhibition complex as a vibrant urban hub. Integrating local culture, flexible spatial planning, and innovative structure, the design connects seamlessly with the city, creating a civic space for both trade and public life. It blends architecture, landscape, and community to energize Binzhou’s urban identity.
Project4 months ago
SOMBRA, a pavilion designed by MVRDV for the Time Space Existence exhibition in Venice, is a dynamic shading structure inspired by the sun’s movement. Using passive technology without electronics or motors, its panels respond naturally to sunlight, opening and closing like a living organism. SOMBRA showcases an environmentally adapted architecture that interacts with light and heat while emitting zero operational carbon.
Project4 months ago
Vertical Rainbow, designed by SAKO Architects, reimagines a former headquarters as a vibrant symbol of the company’s identity. A striking façade made of gradient-colored glass represents the brand’s creative spirit and infinite color range. The minimalist design turns the building into a dynamic, ever-changing artwork that interacts with light, weather, and the surrounding cityscape, both day and night.
Project4 months ago
Ame Studio, designed by Between Spaces, is a versatile, light-filled workspace designed for an artist engaged in weaving, painting, and pottery. Blending modest architecture with crafted materiality, the studio balances solidity and openness to support creativity and contemplation. With flexible, well-lit spaces and a seamless connection to nature, it serves as both sanctuary and stage for evolving artistic expression.
Project4 months ago
Blue Aperture House, designed by MS Design Studio, explores the idea of creating a private, expressive home within a dense housing society. The design balances conformity with distinction by integrating striking elements like an exposed brick façade and custom screens, while strategically placed spillover spaces ensure privacy and openness. The residence blends into the neighborhood context while maintaining a unique architectural identity.
Selected Academic Projects
Practice4 months ago
MS Design Studio is a comprehensive design firm that espouses a minimalist ethos in its design philosophy, prioritizing meticulous attention to detail. Their projects prominently feature designs with a timeless, earthy aesthetic that are each infused with a unique identity and context. From conceptualisation to execution, they are committed to striving for excellence in all aspects of their work.
Academic Project4 months ago
‘Evaluating Cross-Cultural Courtyard Housing For Social Well-Being In Manhattan, New York, USA’ is an architecture thesis by Soniha Nuzrat from the ‘Department of Architecture and Interior Design – Miami University.’ The project seeks to enhance social well-being and interaction in urban housing by integrating cross-cultural courtyard principles with sustainable design. Through multi-level communal spaces, thoughtful retrofitting, and enhanced connectivity, the proposal redefines NYCHA housing as an inclusive, resilient, and future-ready model for urban living.
Conclusion: Ultimately, this project envisions a transformative approach to public housing by integrating cross-cultural courtyard principles with sustainable urban design. Through multi-level communal spaces, thoughtful retrofitting, and enhanced connectivity, the proposal fosters a sense of community, improves residents’ well-being, and redefines NYCHA housing as an inclusive, resilient, and future-ready model for urban living.
The project reimagines public housing as a connected, sustainable, and community-focused model, enhancing well-being through shared spaces and thoughtful design.
The aim of the project is to enhance social well-being and community connection in public housing by integrating cross-cultural courtyard design, sustainable retrofitting, and inclusive urban spaces within the East Harlem River Houses in New York City.
Project4 months ago
Lei Homestay by Archstudio reinterprets the traditional northern Chinese courtyard house through a design rooted in nature and rural memory. The timber-framed structure, centered around three preserved trees, blends indoor and outdoor spaces to create a peaceful, forest-like atmosphere. With sustainable materials and a layout that encourages community interaction, it offers a serene retreat and revitalizes village life.
Project4 months ago
New Headquarters of the International Office of Migration (UN IOM) by SJK Architects envisions a calm, nature-integrated workspace that fosters emotional well-being and social interaction. Emphasizing flexibility, sustainability, and community engagement, the building connects users with nature while supporting diverse working modes. Using passive design strategies, it creates a low-impact, human-centric environment that encourages collaboration.
Project4 months ago
Casa ON by Guillem Carrera is designed as a harmonious blend of home and workspace, shaped by its natural surroundings and the edge condition of urbanization. The design of the residence emphasizes privacy and openness through differentiated façades while integrating with the landscape. The design adopts an organic character and a volumetry that blends voids, solids, and various elements of passive solar architecture.
Compilation4 months ago
Archidiaries is excited to share the Project of the Week – XO Residence | 3dor Concepts. Along with this, the weekly highlight contains a few of the best projects, published throughout the week. These selected projects represent the best content curated and shared by the team at ArchiDiaries.
Project4 months ago
Between The Mango Trees, a residence by Enviarch Studio, embraces its natural surroundings to create a grounded and serene living environment. Framed by mint and mango farms, the house unfolds as a sensory journey, with linear spaces, framed views, and sloped roofs that open to the sky. The architecture incorporates earthy materials and patterned brick screens, blending seamlessly with nature, evoking comfort and belonging.
Project4 months ago
Marketing Office for Srinivas Super City Industrial Park by VMS Engineering & Design Services (P) Ltd. embodies clarity, contrast, and contextual responsiveness, creating a bold yet balanced architectural statement. The design uses clean lines, durable materials, and a dual façade strategy to mediate between infrastructure and landscape, while flexible, light-filled interiors support interaction, comfort, and future adaptability.
Practice4 months ago
VMS Engineering & Design Services (P) Ltd. is a multidisciplinary practice working across architecture, engineering, and project management. With a strong focus on industrial projects, the firm has delivered over 2,000 projects, ranging from factory buildings and logistics parks to large-scale industrial campuses. The practice operates with a clear ideology: to design efficient, functional, and future-ready industrial spaces.
Academic Project4 months ago
‘The Limbo’s Pilgrimage’ is an architecture thesis by Muhammad Rifqi Fadhilah from the ‘Faculty of Art, Design and Architecture – Sakarya University’ that seeks to revive lost memories and identities tied to Kuruçeşme Adası through fictional architecture narratives that explore time, memory, and imagination. Through spatial storytelling and site-specific interventions, the project aims to reconnect people with the hidden layers of place and history, offering new ways to experience and interpret urban transformation.
Project4 months ago
Le Gabriel, a housing project in Saint-Jory by TAA (Taillandier Architectes Associés), bridges the gap between the historic village and the commercial area through a sensitive urban and architectural approach. Inspired by traditional housing layouts, the project uses vernacular forms, modest building heights, and consistent materials to create a cohesive, pedestrian-friendly, and vibrant new town gateway.
Project4 months ago
Reconstruction of the Křižík Pavilions by Výstaviště Praha focuses on blending history with modern functionality. Featuring a clean industrial aesthetic, the project transforms the exhibition spaces for diverse uses while introducing green roofs. The new design supports sustainability, reduces heat, and creates vibrant public areas for rest, culture, and community activities in the heart of Prague.








