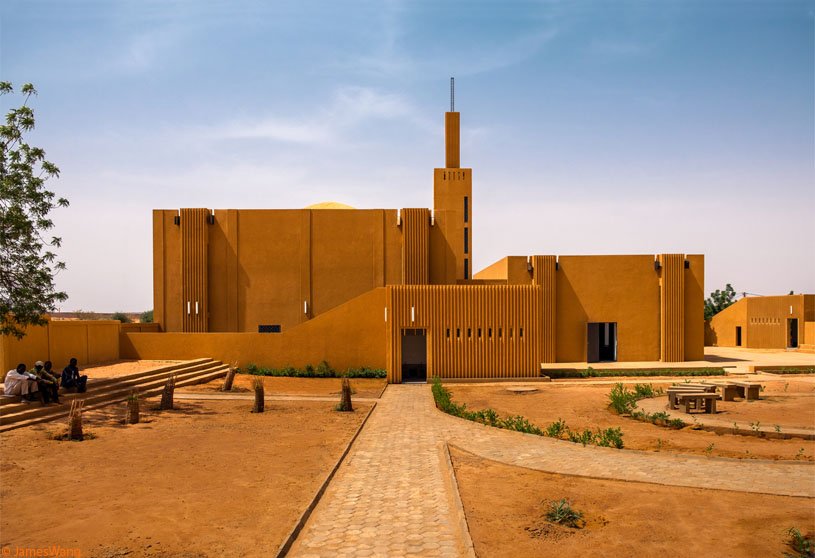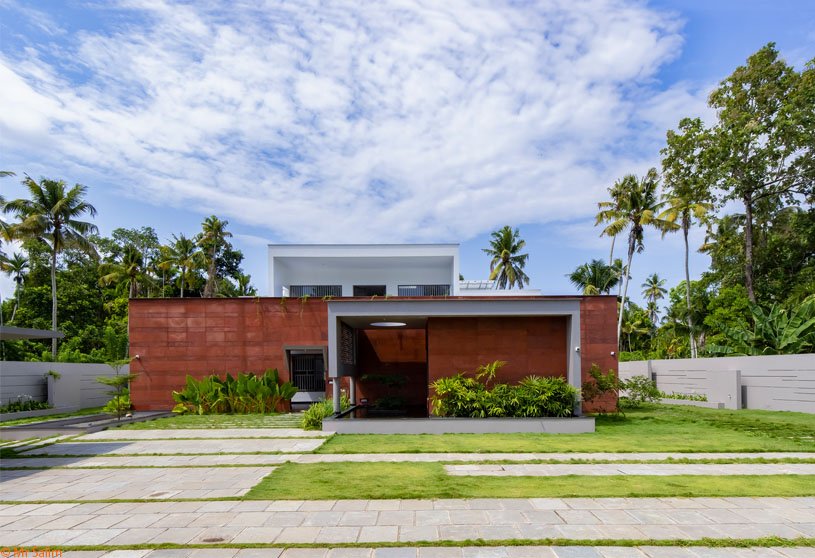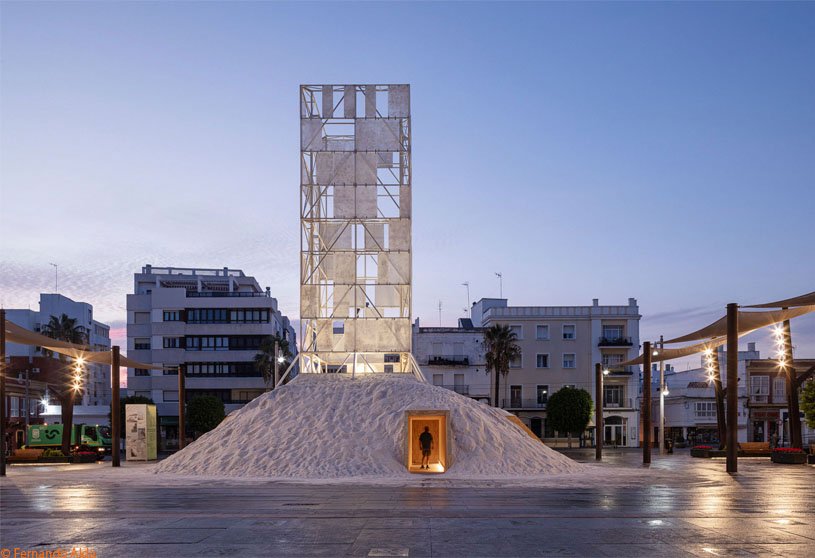Project5 months ago
Pure Abode, an interior design project by c.dd, integrates nature into daily life through the “Four Gardens” concept, transforming living spaces into lush retreats. Merging two apartments, the design creates fluid, open spaces that foster connection, play, and tranquility. Natural materials, organic forms, and expansive openings blur the boundaries between indoors and outdoors, cultivating a serene and dynamic living environment.
Compilation5 months ago
Archidiaries is excited to share the Project of the Week – The Gulbenkian Museum | OODA + Kengo Kuma and Associates + VDLA. Along with this, the weekly highlight contains a few of the best projects, published throughout the week. These selected projects represent the best content curated and shared by the team at ArchiDiaries.
Project5 months ago
Hangar35 Moto Pub by Milanesi | Paiusco is a multifunctional club merging motorcycle culture with a restaurant and a workshop. Inspired by aircraft hangars, its arched black metal and glass structure embodies industrial strength and modern aesthetics. A motorcycle catwalk elevates bikes as both function and art, while bold materials enhance the experience. Designed as a cultural hub, it celebrates motorcycles in an immersive, social space.
Project5 months ago
Hikma Community Complex by Mariam Issoufou Architects and studio chahar features the adaptive reuse of a derelict mosque into a cultural hub, merging education and faith. Blending traditional architecture with contemporary materials, it preserves heritage while fostering learning and community engagement. Using local earth bricks, the design ensures sustainability, creating a dynamic space where religious and secular knowledge coexist.
Practice5 months ago
Studio chahar is a nomadic architectural design and research practice, founded in 2018 as a platform for design thinking and making. They focus on projects that transform the built environment in an equitable and innovative way, and create an awareness towards their footprint on the urban and natural environment. They join other designers, makers and artists in order to create responsive, context-driven, and thought-provoking architecture.
Practice5 months ago
Mariam Issoufou Architects is an architecture and research practice whose designs are a creative response to identity, place and history. The award-winning firm was founded in 2014 by Nigerien architect Mariam Issoufou. The team is spread across offices in New York, Niamey and Zurich, where Issoufou is a professor in the chair for Architecture Heritage and Sustainability.
Project5 months ago
Lloyd Yard Rotterdam, a housing project by WE Architecten and Paul de Ruiter Architects, features a robust, unpolished design that blends past and present. The permeable block features industrial materials, spacious homes, and layered outdoor spaces, including a hidden courtyard and the striking Maaswindow with a panoramic river view. Greenery softens the urban setting, creating a dynamic, sustainable, and community-focused living environment.
Practice5 months ago
WE Architecten is an architecture practice that seeks to create designs with a distinctive and strong character. They believe that good architecture inspires, evokes memories or offers views. A design is more than a solution, it has character that responds to a culture, a society and a context. Strong characters make buildings and their surroundings interesting, serving as an inspiration.
Project5 months ago
The SNA Marianapolis International School, designed by BHA Studio, embraces movement in architecture, creating a dynamic, interactive learning environment. Modular classrooms form a protective shell around green spaces, with openings for sports and social areas. The design fosters connection, natural ventilation, and seamless spatial flow, enhancing curiosity, well-being, and engagement in education.
Practice5 months ago
BHA Studio is an architecture practice based in Vietnam, founded by architect Nguyen Xuan Minh. Established in 2007, the practice has experience designing diverse projects, including residential buildings, hotels, schools, and hospitals, mainly in Hue and Central Vietnam.
Academic Project5 months ago
‘Impermanent Substrates: Restorative Infiltrations In The Interstice’ is an architecture thesis by Alejandra Fajardo Piratoa from the ‘Facultad de Arquitectura y Diseño – Universidad de los Andes’ that aims to transform large-scale infrastructure, like Colombia’s Ituango Hydroelectric Power Plant, into a living infrastructure. The project proposes a non-permanent, flexible, and regenerative architecture that evolves over time in response to the environment. It focuses on the relationship between human and non-human life, restoring ecological conditions that support biodiversity and community life.
Project5 months ago
iO Jaime Telles by OSPA Arquitetura & Urbanismo redefines urban living with staggered volumes that create private terraces and maximize outdoor connections. Large openings and wooden pergolas enhance natural light, privacy, and flexibility. The ground floor fosters engagement with the neighborhood, while a communal rooftop terrace offers panoramic views. The design seamlessly integrates comfort, community, and urban vibrancy.
Selected Academic Projects
Project5 months ago
Na Pan School, a refurbishment project by 1+1>2 Architects, seamlessly integrates old and new structures to create a unified learning space. Inspired by local culture, rhythmic windows and adobe bricks reflect traditional crafts and symbolizes community spirit. Prioritizing natural light and sustainability, the school fosters education, creativity, and local pride, serving as both a learning center and a vibrant community hub.
Project5 months ago
Biju Janata Dal Headquarters by Studio Lotus pays homage to Odisha’s vibrant history and culture while balancing accessibility with functionality. The three-storey structure features open-plan offices, a sculpted laterite facade, and a public plinth, promoting collaboration and showcasing the city’s rich heritage. The climate-responsive design ensures sustainability, blending tradition with modernity in a people-centric vision.
Project6 months ago
Speaking Volumes by Essteam Design Services LLP, a residence inspired by Jenga, uses vertical stacking to create dynamic, interlocking volumes that balance openness and privacy. Form-finished concrete, wood, and glass enhance its minimalist aesthetic, while large openings maximize light and ventilation. Featuring cantilevered forms and terraces, the design fosters interaction across four levels.
Project6 months ago
The Gulbenkian Museum, designed by Kengo Kuma and Associates, OODA, and VDLA, embodies the Japanese concept of Engawa, a transitional space between indoors and outdoors. The Engawa in traditional Japanese architecture serves as a threshold, facilitating a seamless connection between interior and nature. The design invites visitors to experience harmony between architecture and landscape, fostering interaction with the environment.
Practice6 months ago
OODA is an architecture practice with a team of over 50 collaborators from different nationalities. They work on a wide range of projects with different scales and programs, from singular houses to large-scale residential buildings and hotels to institutional buildings to masterplans. OODA has two offices in Matosinhos, Porto, and Lisbon, with plans to expand internationally in the near future.
Academic Project6 months ago
‘Cloud Home’ is an architecture thesis by Sabrina Lee from the ‘Faculty of Architecture, Building and Planning – University of Melbourne’ that seeks to create a safe, inclusive community in Melbourne where residents feel a sense of belonging in affordable housing. It aims to support low-income individuals, single parents, people with disabilities, and marginalized groups. Thoughtfully designed, the buildings blend with greenery and offer flexible structures for future adaptation.
Project6 months ago
Austin Yana – Experience Centre by Sankalp Designers is designed to immerse prospective homeowners in a refined yet natural living environment. Blending with nature, the interior design features an open-plan layout, organic materials, and curated lighting to create a warm, sensory-driven space. More than a showcase, it offers a tactile and emotive journey into sophisticated living.
Project6 months ago
Commercial Center Tuchfabrik, a refurbishment project by Tchoban Voss Architekten, features the transformation of a former textile factory into a vibrant commercial hub while honoring its history. A striking new façade, inspired by woven fabric, features oversized, luminous thread-like patterns. Lightweight materials ensure structural integrity, while bold signage reinforces the site’s legacy, merging past and present in a fresh urban identity.
Project6 months ago
Red Wall Residence by i2a Architects Studio showcases how modern architecture can seamlessly blend with the tropical environment. The design emphasizes purity of the form with rationalist features like linear planes, volumes, and bold colours, integrating with natural features. The residence, featuring red stone imported from Agra, stands out against a green backdrop, creating a harmonious coexistence with the surrounding nature.
Project6 months ago
Nat Motor, a commercial project by M Space, aims to transform the area into a destination that represents the city’s evolution from ancient to modern times. The design combines transparent and solid surfaces in a balanced composition, reflecting contrast with natural finishes and contemporary automotive surfaces. The layered surfaces are rhythmically arranged within spaces, creating a dynamic architectural experience.
Project6 months ago
La Sal Pavilion by CHS+R Arquitectos and Carlos Montes uses salt, a sustainable natural resource, as a catalyst for economic and social transformation. The design uses salt, wood, and steel, with the salt serving as the base and wood as an interior delimiter. The emerging element references ancient metal structures used in salt. The pavilion aims to connect the center with its surroundings, promoting development in public spaces.
Practice6 months ago
CHS+R Arquitectos is a multidisciplinary design practice based in Seville, Spain. They have been developing architectural and urban planning projects that are present on the national and international scene since 1981. Their work is particularly associated with educational buildings, hospitals, residential projects, museums and contemporary art galleries, and sensitive historical environments.
























































